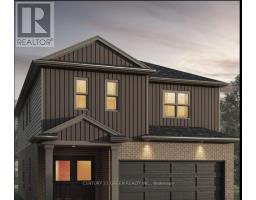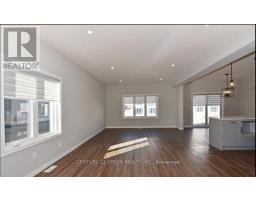4 Bedroom
3 Bathroom
Fireplace
Central Air Conditioning
Forced Air
$2,900 Monthly
Beautiful 4-BR / 2.5 WR Detached house (Upper Portion) available for Lease ; Open concept Living room ; S/S Appliances ; Close To Parks, Trails, Shopping, Schools, Public Transit And The 401/402. Wonderful Opportunity To lease a Newer Home. Close To 401/402, Hospital, Box Stores, Costco & More. Main Floor Living Area Features Upgraded Kitchen ; (id:47351)
Property Details
|
MLS® Number
|
X9244433 |
|
Property Type
|
Single Family |
|
AmenitiesNearBy
|
Hospital, Park |
|
CommunityFeatures
|
Community Centre |
|
Features
|
Ravine |
|
ParkingSpaceTotal
|
2 |
Building
|
BathroomTotal
|
3 |
|
BedroomsAboveGround
|
4 |
|
BedroomsTotal
|
4 |
|
ConstructionStyleAttachment
|
Detached |
|
CoolingType
|
Central Air Conditioning |
|
ExteriorFinish
|
Brick Facing, Concrete |
|
FireplacePresent
|
Yes |
|
FlooringType
|
Vinyl, Ceramic, Carpeted |
|
FoundationType
|
Concrete |
|
HalfBathTotal
|
1 |
|
HeatingFuel
|
Natural Gas |
|
HeatingType
|
Forced Air |
|
StoriesTotal
|
2 |
|
Type
|
House |
|
UtilityWater
|
Municipal Water |
Parking
Land
|
Acreage
|
No |
|
LandAmenities
|
Hospital, Park |
|
Sewer
|
Sanitary Sewer |
|
SizeTotalText
|
Under 1/2 Acre |
Rooms
| Level |
Type |
Length |
Width |
Dimensions |
|
Main Level |
Living Room |
4.2 m |
7.06 m |
4.2 m x 7.06 m |
|
Main Level |
Eating Area |
3.35 m |
2.75 m |
3.35 m x 2.75 m |
|
Main Level |
Dining Room |
3.3 m |
2.5 m |
3.3 m x 2.5 m |
|
Main Level |
Kitchen |
3.35 m |
2.75 m |
3.35 m x 2.75 m |
|
Upper Level |
Primary Bedroom |
5 m |
3.74 m |
5 m x 3.74 m |
|
Upper Level |
Bedroom 2 |
3.04 m |
3.33 m |
3.04 m x 3.33 m |
|
Upper Level |
Bedroom 3 |
3.2 m |
3.2 m |
3.2 m x 3.2 m |
|
Upper Level |
Bedroom 4 |
3.9 m |
5 m |
3.9 m x 5 m |
Utilities
|
Cable
|
Available |
|
Sewer
|
Available |
https://www.realtor.ca/real-estate/27265361/3629-earlston-cross-london














