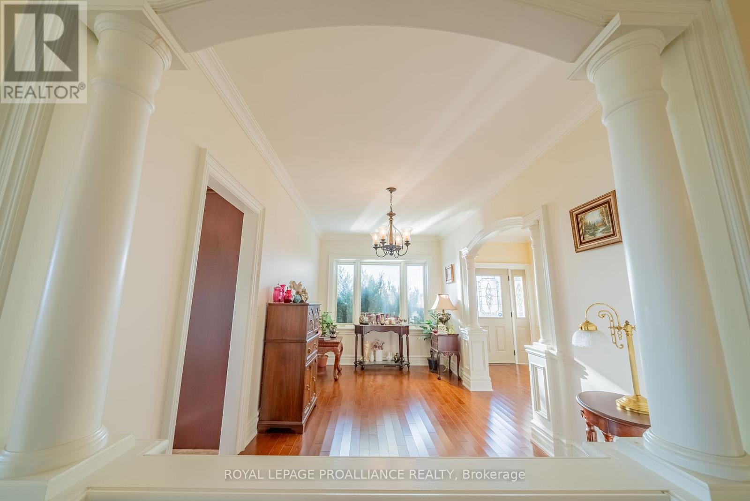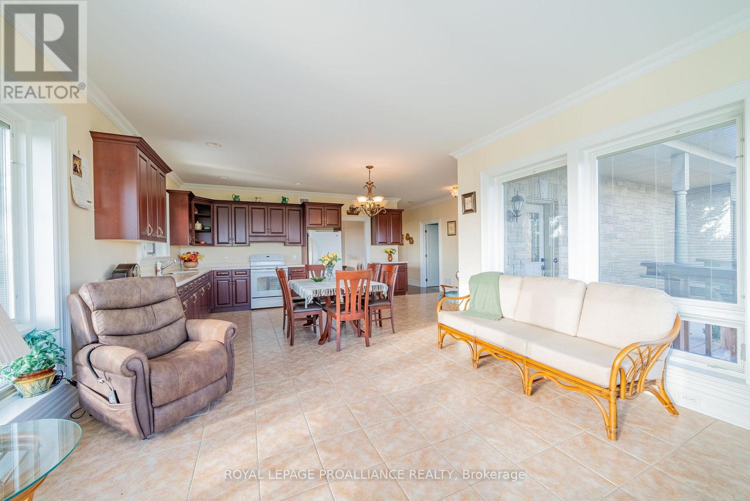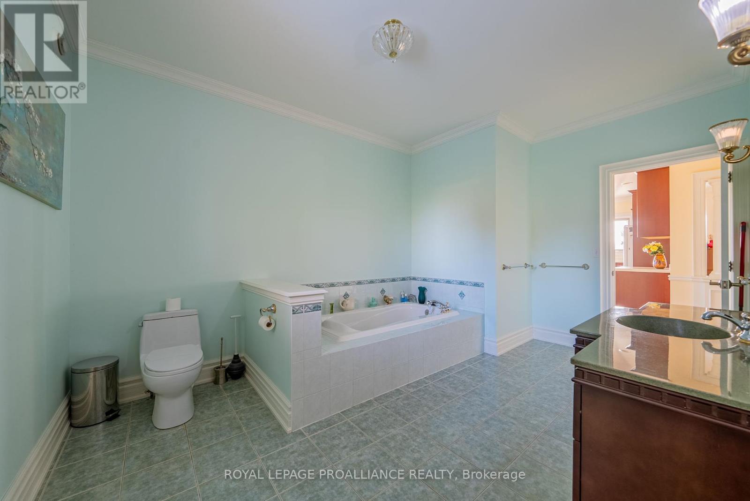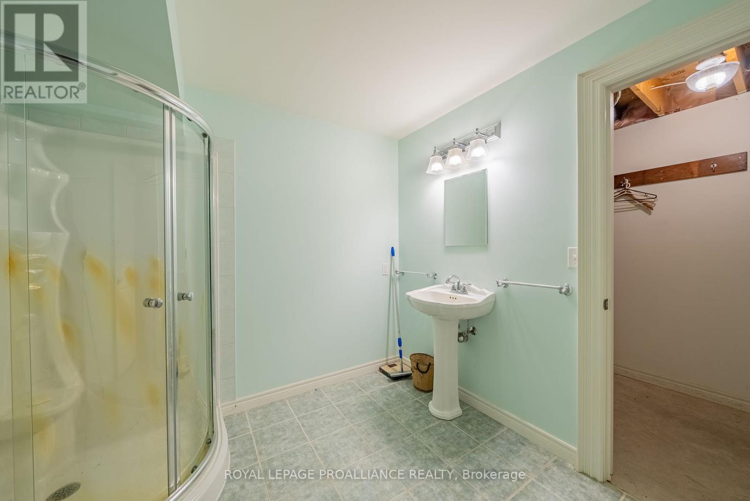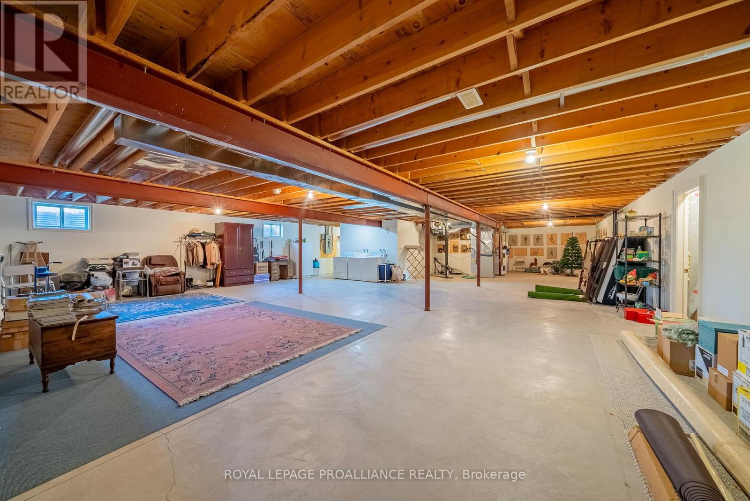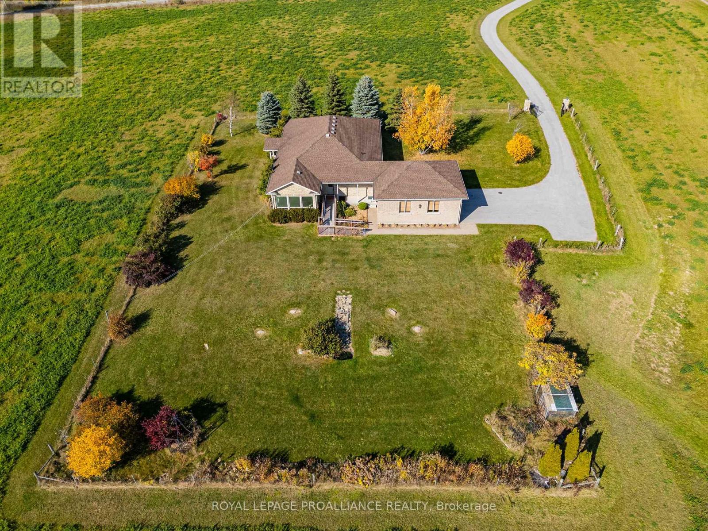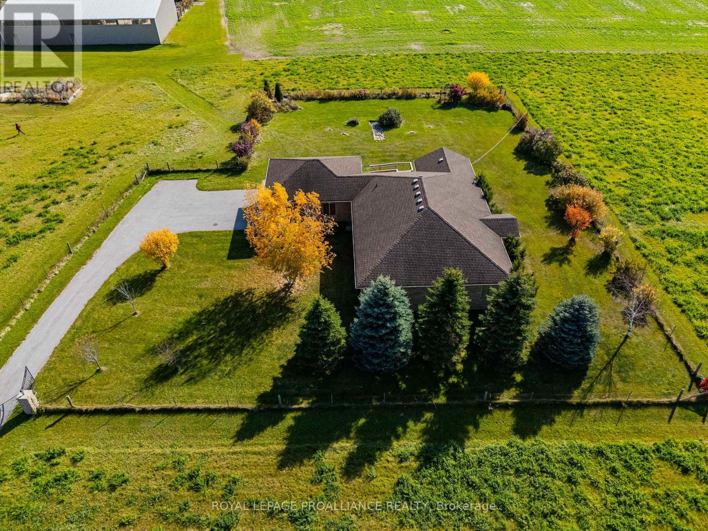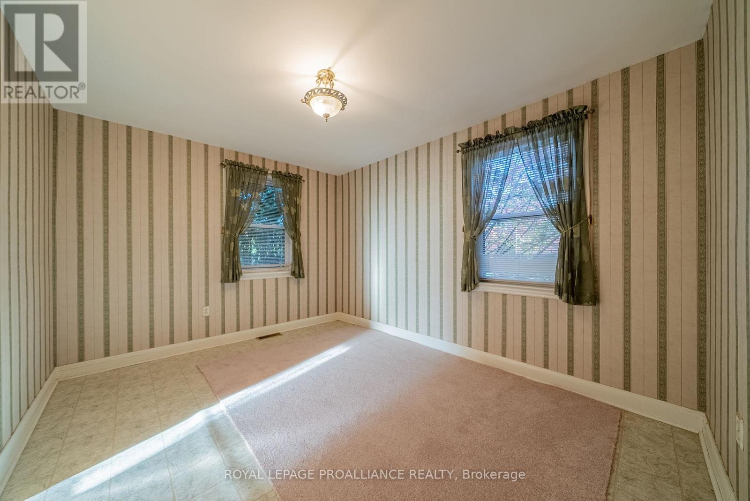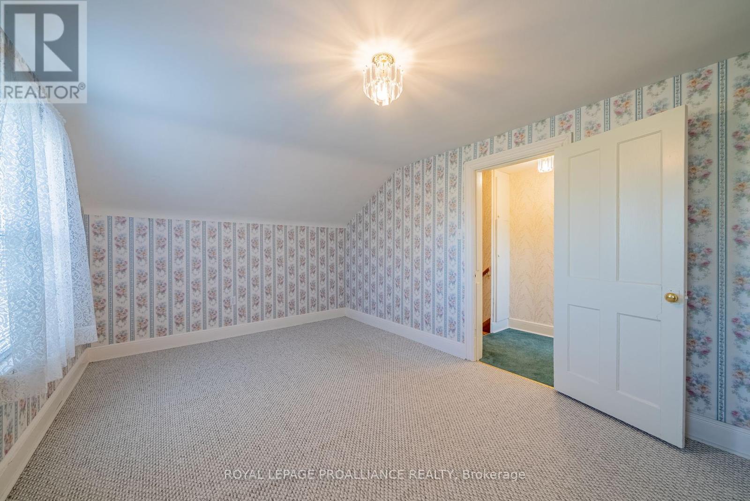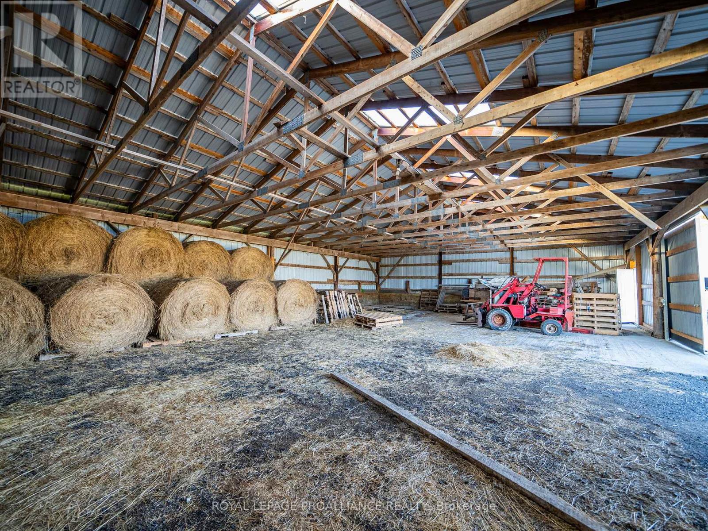2 Bedroom
2 Bathroom
Bungalow
Central Air Conditioning
Forced Air
Acreage
$3,225,000
Embrace the tranquility of rural living on this exceptional 104-acre hobby farm in Clarington. Ideally located just off highway 115, and mere minutes from highways 401 and 407, this parcel offers serenity of rural life while remaining conveniently close to amenities in Clarington and surrounding areas. Panoramic views captured in all directions from this elevated location. This property offers a unique opportunity with two charming homes, each with a separate driveway, providing ideal accommodation for extended family, guests, or potential rental income. Two massive steel barns provide outbuildings for ample storage space for equipment, vehicles, or potential workshops. One barn with over 5000 square feet. Cultivate the land, raise livestock, or simply enjoy the space and freedom it provides. You have found your paradise. Under 90 km to the GTA. **** EXTRAS **** Room measurements are for the Bungalow. Both Homes on 1 well, Septic pumped in 2023 (id:47351)
Property Details
|
MLS® Number
|
E9510751 |
|
Property Type
|
Agriculture |
|
Community Name
|
Rural Clarington |
|
AmenitiesNearBy
|
Ski Area |
|
FarmType
|
Farm |
|
Features
|
Sump Pump |
|
ParkingSpaceTotal
|
22 |
|
Structure
|
Barn |
|
ViewType
|
View |
Building
|
BathroomTotal
|
2 |
|
BedroomsAboveGround
|
2 |
|
BedroomsTotal
|
2 |
|
Appliances
|
Water Softener, Water Treatment, Garage Door Opener Remote(s), Dryer, Refrigerator, Stove |
|
ArchitecturalStyle
|
Bungalow |
|
BasementDevelopment
|
Unfinished |
|
BasementType
|
Full (unfinished) |
|
CoolingType
|
Central Air Conditioning |
|
ExteriorFinish
|
Brick, Stone |
|
FlooringType
|
Hardwood |
|
HeatingFuel
|
Propane |
|
HeatingType
|
Forced Air |
|
StoriesTotal
|
1 |
Parking
Land
|
Acreage
|
Yes |
|
FenceType
|
Fenced Yard |
|
LandAmenities
|
Ski Area |
|
Sewer
|
Septic System |
|
SizeDepth
|
3444 Ft |
|
SizeFrontage
|
1035 Ft ,9 In |
|
SizeIrregular
|
1035.75 X 3444 Ft |
|
SizeTotalText
|
1035.75 X 3444 Ft|100+ Acres |
|
ZoningDescription
|
A1 |
Rooms
| Level |
Type |
Length |
Width |
Dimensions |
|
Basement |
Utility Room |
17.79 m |
11.17 m |
17.79 m x 11.17 m |
|
Basement |
Bathroom |
2.57 m |
2.72 m |
2.57 m x 2.72 m |
|
Ground Level |
Living Room |
5.8 m |
6.54 m |
5.8 m x 6.54 m |
|
Ground Level |
Dining Room |
2.75 m |
5.28 m |
2.75 m x 5.28 m |
|
Ground Level |
Kitchen |
3.71 m |
5.28 m |
3.71 m x 5.28 m |
|
Ground Level |
Sitting Room |
3.96 m |
4.25 m |
3.96 m x 4.25 m |
|
Ground Level |
Foyer |
1.97 m |
4.69 m |
1.97 m x 4.69 m |
|
Ground Level |
Primary Bedroom |
4.58 m |
4.53 m |
4.58 m x 4.53 m |
|
Ground Level |
Bedroom 2 |
4.27 m |
4.53 m |
4.27 m x 4.53 m |
|
Ground Level |
Bathroom |
3.11 m |
4.53 m |
3.11 m x 4.53 m |
Utilities
https://www.realtor.ca/real-estate/27580621/3625-concession-7-road-clarington-rural-clarington









