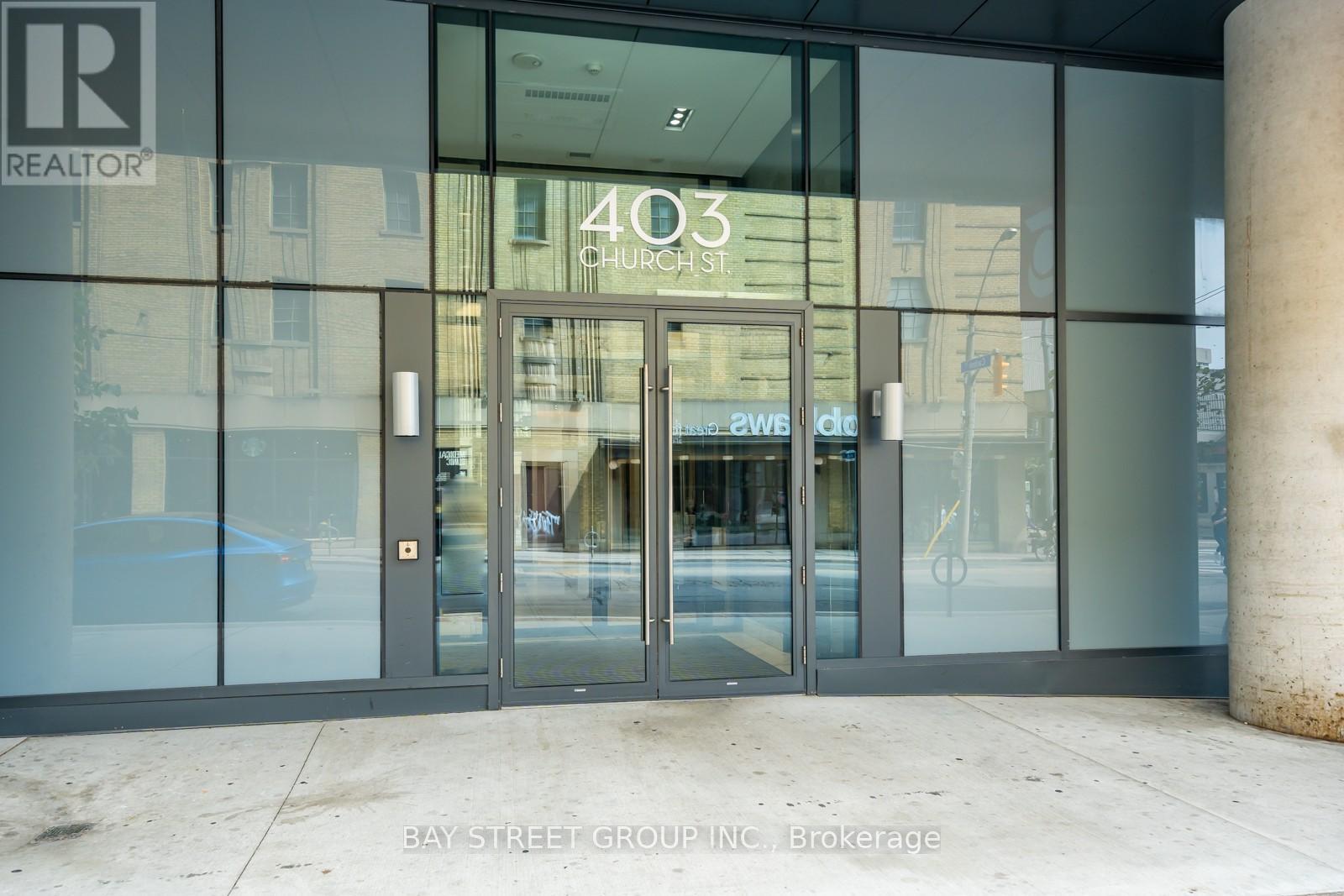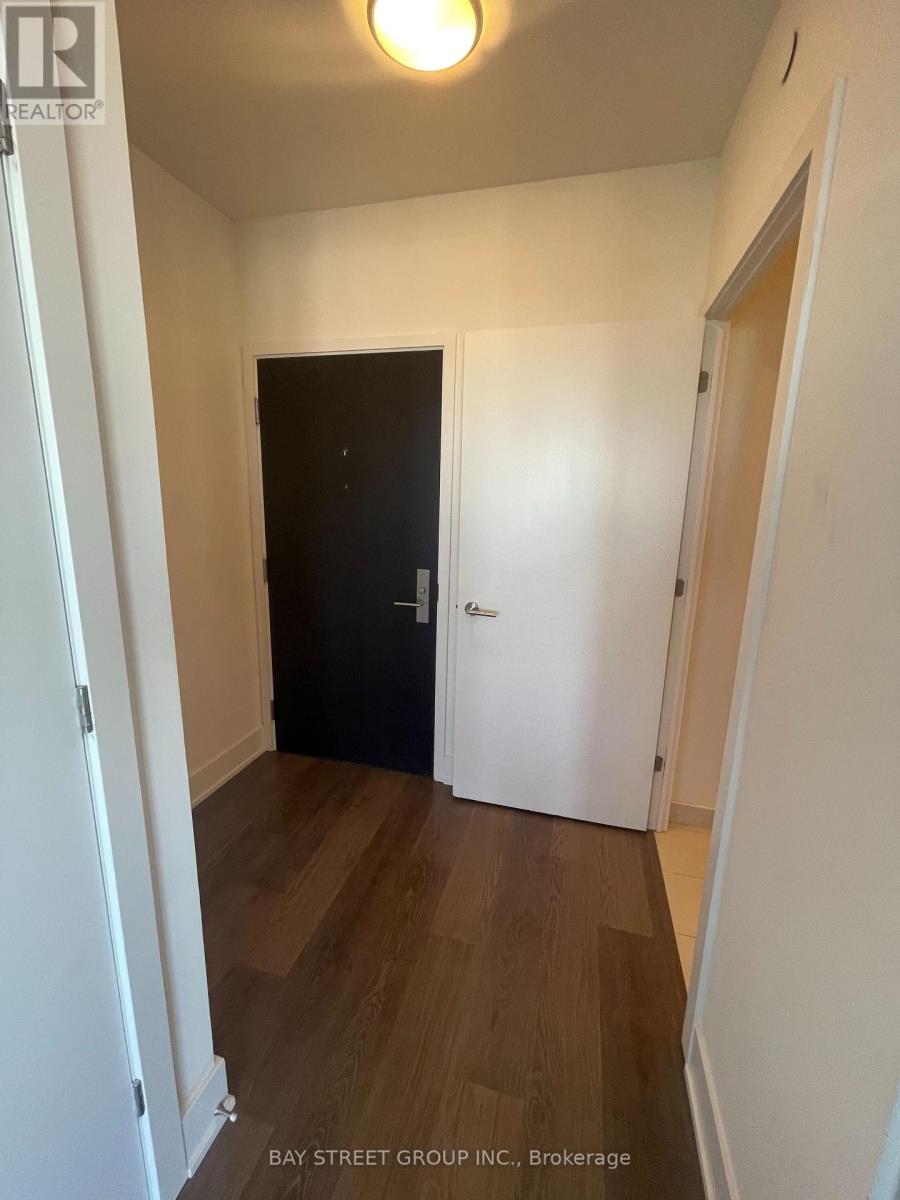2 Bedroom
1 Bathroom
600 - 699 ft2
Central Air Conditioning
Forced Air
$2,600 Monthly
Prime Location!Bright and spacious 1-bedroom + den unit featuring 9-foot ceilings, stainless steel appliances, and a full east-facing balcony. Enjoy the convenience of a friendly concierge, well-equipped gym, party room, games room, and a beautiful outdoor BBQ area. Close to shops, restaurants, College subway station, and a park. (id:47351)
Property Details
|
MLS® Number
|
C12082863 |
|
Property Type
|
Single Family |
|
Community Name
|
Church-Yonge Corridor |
|
Community Features
|
Pets Not Allowed |
|
Features
|
Balcony |
|
Parking Space Total
|
1 |
|
View Type
|
City View |
Building
|
Bathroom Total
|
1 |
|
Bedrooms Above Ground
|
1 |
|
Bedrooms Below Ground
|
1 |
|
Bedrooms Total
|
2 |
|
Cooling Type
|
Central Air Conditioning |
|
Exterior Finish
|
Concrete |
|
Flooring Type
|
Laminate |
|
Heating Fuel
|
Natural Gas |
|
Heating Type
|
Forced Air |
|
Size Interior
|
600 - 699 Ft2 |
|
Type
|
Apartment |
Parking
Land
Rooms
| Level |
Type |
Length |
Width |
Dimensions |
|
Ground Level |
Living Room |
3.75 m |
6.1 m |
3.75 m x 6.1 m |
|
Ground Level |
Dining Room |
3.75 m |
6.1 m |
3.75 m x 6.1 m |
|
Ground Level |
Primary Bedroom |
2.47 m |
3.32 m |
2.47 m x 3.32 m |
|
Ground Level |
Den |
1.8 m |
2.5 m |
1.8 m x 2.5 m |
https://www.realtor.ca/real-estate/28167983/3609-403-church-street-toronto-church-yonge-corridor-church-yonge-corridor














































