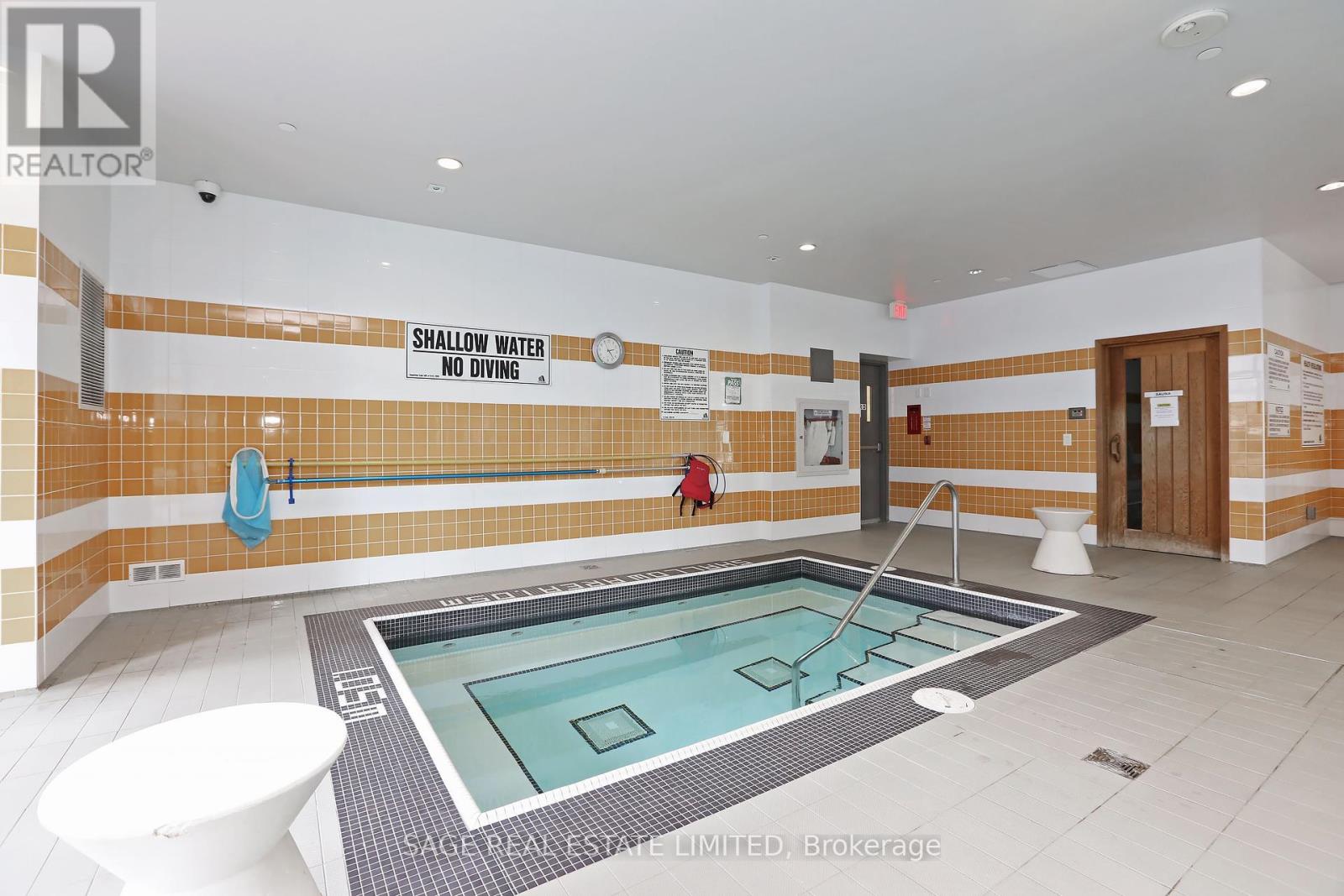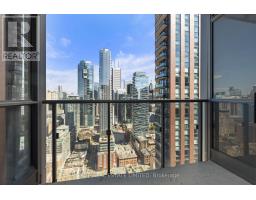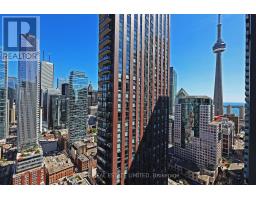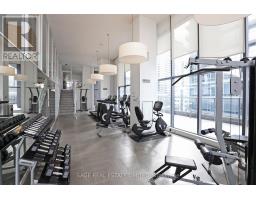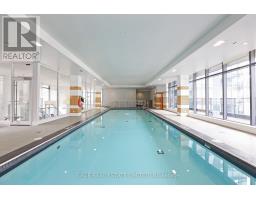2 Bedroom
2 Bathroom
Central Air Conditioning, Ventilation System
Forced Air
$1,185,000Maintenance, Water, Parking, Common Area Maintenance, Heat, Insurance
$868.95 Monthly
Welcome to 295 Adelaide, Suite 3604, where elegance and style meet location. There is a lot you will appreciate about this spacious, light-filled, two-bedroom, two-bathroom corner unit. The large foyer with closet creates an ideal separation of space and an added sense of privacy, and opens to an expansive living and dining space and open concept kitchen. There is enough room for you to configure living and dining room furniture in whatever arrangement you like to make the space yours, and feel at home. The living and dining space features wraparound, floor-to-ceiling windows that provide ample natural light and a captivating urban view. The well-designed layout features a split bedroom configuration where each bedroom has its own ensuite. Building amenities are extensive and include 24 hour concierge, a party room on the ground floor, a meeting room and yoga room on the 9th floor, a theatre room, foosball room and ping pong room on the 10th floor, and a swimming pool, sauna, hot tub, fitness room and lounge on the 11th floor. The ideal location, right in the heart of the entertainment district, and next door to the Toronto International Film Festival Building, provides quick and easy access to all the pleasures of downtown living. You are only minutes away from the financial district, theatre district, sports venues (Blue Jays, Raptors, Maple Leafs), shopping, fine dining, and quick access to the TTC to enjoy everything else the city has to offer. **** EXTRAS **** Suite 3604 comes with one locker and one parking spot that is conveniently located right across from the elevator. (id:47351)
Property Details
|
MLS® Number
|
C9346975 |
|
Property Type
|
Single Family |
|
Community Name
|
Waterfront Communities C1 |
|
CommunityFeatures
|
Pet Restrictions |
|
Features
|
Balcony |
|
ParkingSpaceTotal
|
1 |
Building
|
BathroomTotal
|
2 |
|
BedroomsAboveGround
|
2 |
|
BedroomsTotal
|
2 |
|
Amenities
|
Separate Heating Controls, Storage - Locker |
|
Appliances
|
Oven - Built-in, Dishwasher, Dryer, Microwave, Range, Refrigerator, Stove, Washer, Window Coverings |
|
CoolingType
|
Central Air Conditioning, Ventilation System |
|
ExteriorFinish
|
Brick, Steel |
|
FlooringType
|
Hardwood |
|
HeatingFuel
|
Natural Gas |
|
HeatingType
|
Forced Air |
|
Type
|
Apartment |
Parking
Land
Rooms
| Level |
Type |
Length |
Width |
Dimensions |
|
Flat |
Primary Bedroom |
3.66 m |
2.97 m |
3.66 m x 2.97 m |
|
Flat |
Bedroom 2 |
3.2 m |
3.2 m |
3.2 m x 3.2 m |
|
Flat |
Kitchen |
2.29 m |
2.29 m |
2.29 m x 2.29 m |
|
Flat |
Dining Room |
6.63 m |
3.81 m |
6.63 m x 3.81 m |
|
Flat |
Living Room |
6.63 m |
3.81 m |
6.63 m x 3.81 m |
https://www.realtor.ca/real-estate/27408161/3604-295-adelaide-street-w-toronto-waterfront-communities-waterfront-communities-c1































