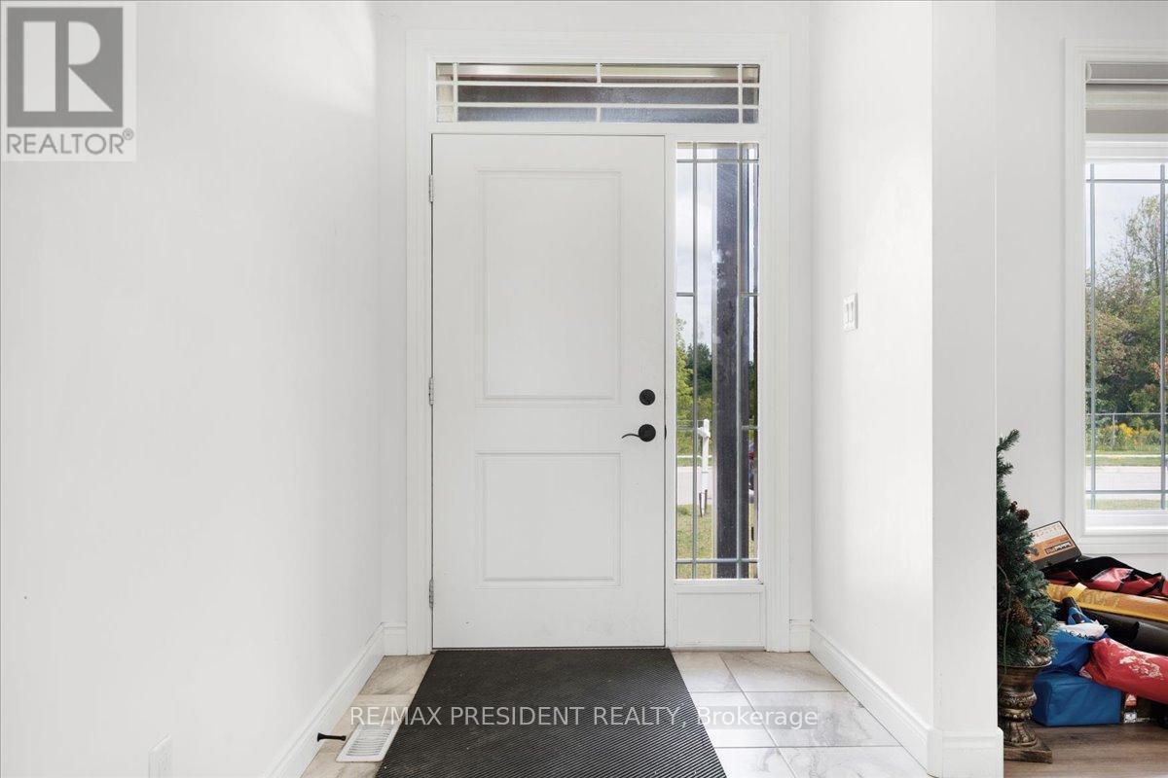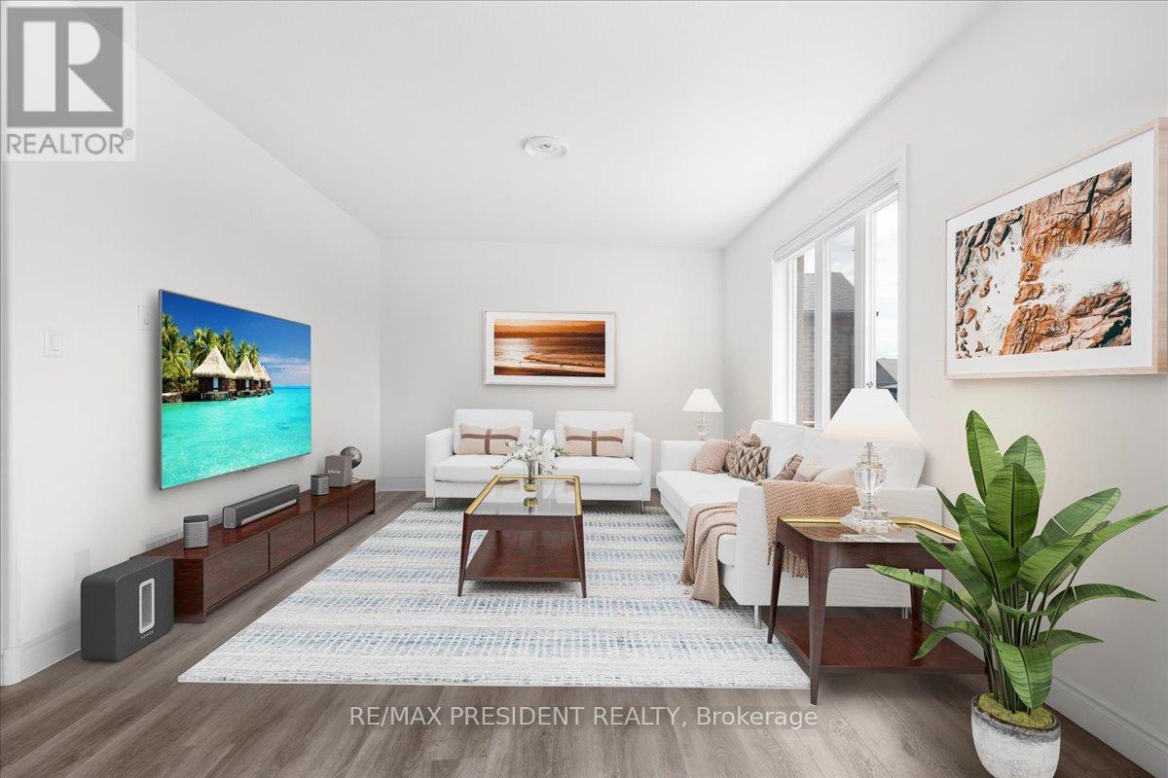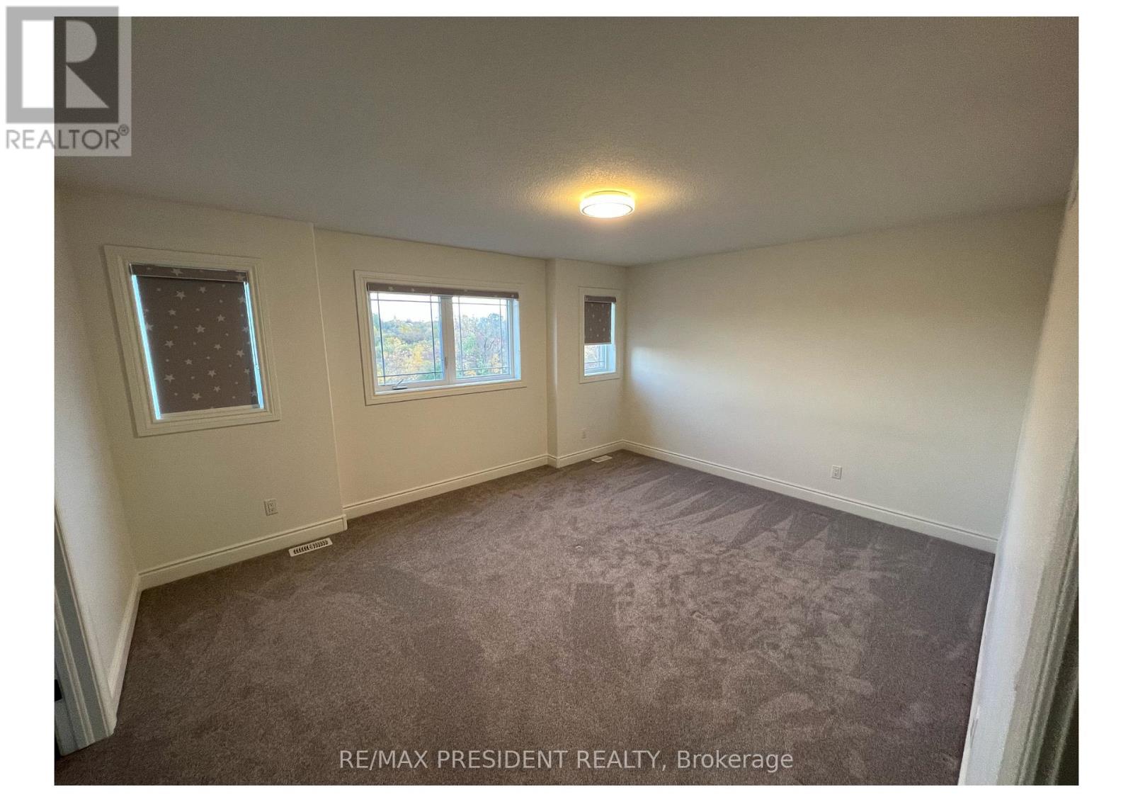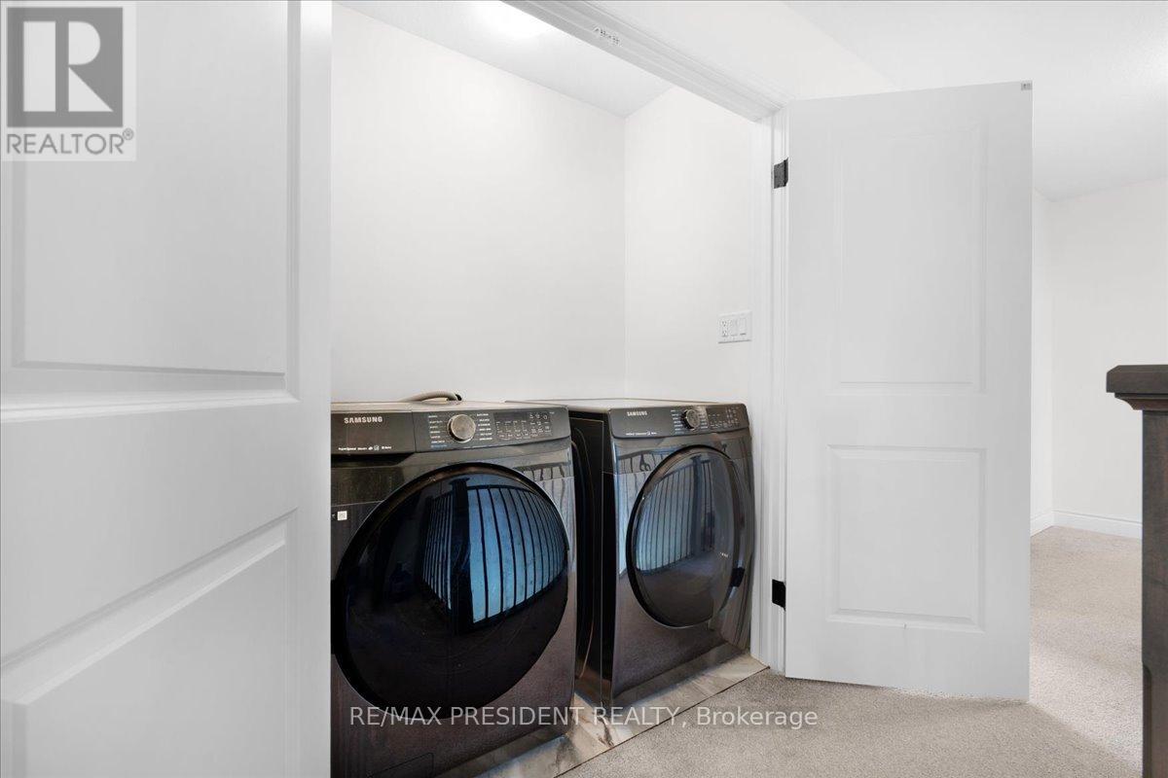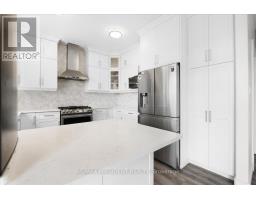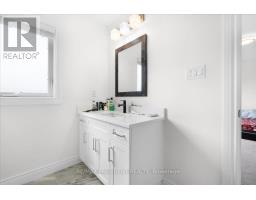4 Bedroom
3 Bathroom
Central Air Conditioning
Forced Air
$799,990
Welcome to this stunning double garage, 4-bedroom, 2.5-bathroom house, boasting with a bright living room, Separate spacious dining area, family room, and kitchen. The kitchen features glass doors leading out to a backyard. The second floor showcases a luxurious master bedroom with a walk-in closet and three-piece ensuite. Two additional bedrooms feature walk-in closets. A separate laundry room includes a stainless steel washer and dryer. Enjoy the perfect blend of peace and convenience in this family-friendly neighborhood, close to schools, parks, and trails. With no house in front, this home offers an unobstructed view and a sense of openness, making it the perfect haven for those seeking a tranquil yet accessible lifestyle. **** EXTRAS **** Easy Showings. Buyer/Buyers Agent to verify all the Measurements & Taxes. (id:47351)
Property Details
|
MLS® Number
|
X9377954 |
|
Property Type
|
Single Family |
|
Community Name
|
32 - Listowel |
|
AmenitiesNearBy
|
Schools |
|
ParkingSpaceTotal
|
6 |
|
ViewType
|
View |
Building
|
BathroomTotal
|
3 |
|
BedroomsAboveGround
|
4 |
|
BedroomsTotal
|
4 |
|
Appliances
|
Dishwasher, Dryer, Refrigerator, Stove, Washer |
|
BasementDevelopment
|
Unfinished |
|
BasementType
|
N/a (unfinished) |
|
ConstructionStyleAttachment
|
Detached |
|
CoolingType
|
Central Air Conditioning |
|
ExteriorFinish
|
Brick, Vinyl Siding |
|
FlooringType
|
Vinyl, Ceramic, Carpeted |
|
FoundationType
|
Concrete |
|
HalfBathTotal
|
1 |
|
HeatingFuel
|
Natural Gas |
|
HeatingType
|
Forced Air |
|
StoriesTotal
|
2 |
|
Type
|
House |
|
UtilityWater
|
Municipal Water |
Parking
Land
|
Acreage
|
No |
|
LandAmenities
|
Schools |
|
Sewer
|
Sanitary Sewer |
|
SizeDepth
|
123 Ft ,1 In |
|
SizeFrontage
|
39 Ft ,8 In |
|
SizeIrregular
|
39.71 X 123.13 Ft ; 113.91 Ft X 64.46 Ft X 123.13 Ft X 39.71 |
|
SizeTotalText
|
39.71 X 123.13 Ft ; 113.91 Ft X 64.46 Ft X 123.13 Ft X 39.71|under 1/2 Acre |
|
ZoningDescription
|
R4 |
Rooms
| Level |
Type |
Length |
Width |
Dimensions |
|
Second Level |
Primary Bedroom |
|
|
Measurements not available |
|
Second Level |
Bedroom 2 |
|
|
Measurements not available |
|
Second Level |
Bedroom 3 |
|
|
Measurements not available |
|
Second Level |
Bedroom 4 |
|
|
Measurements not available |
|
Second Level |
Laundry Room |
|
|
Measurements not available |
|
Main Level |
Kitchen |
|
|
Measurements not available |
|
Main Level |
Dining Room |
|
|
Measurements not available |
|
Main Level |
Living Room |
|
|
Measurements not available |
|
Main Level |
Family Room |
|
|
Measurements not available |
https://www.realtor.ca/real-estate/27492396/360-keeso-lane-north-perth-32-listowel-32-listowel


