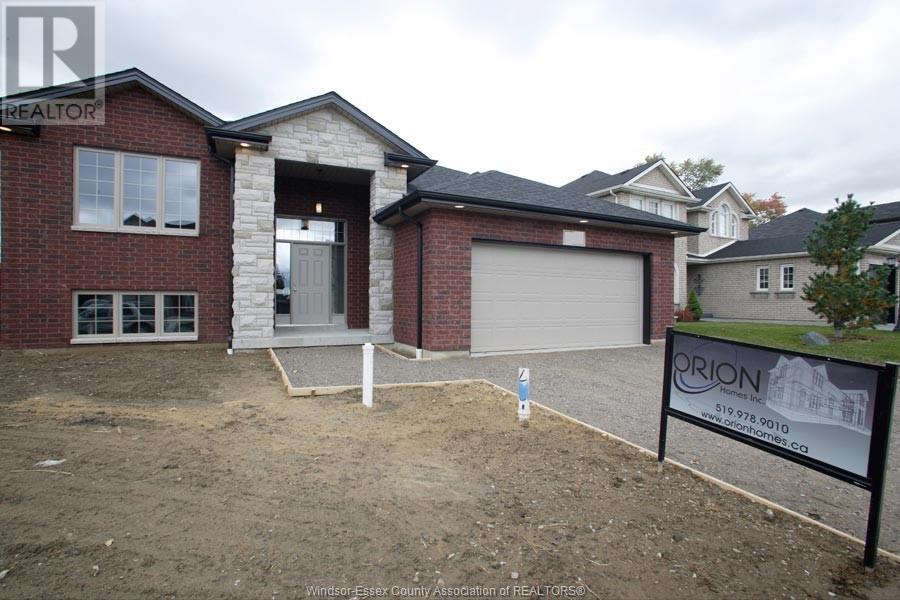3 Bedroom
2 Bathroom
1,450 ft2
Raised Ranch
Central Air Conditioning
Forced Air
$899,900
Welcome to Villa Oaks, nestled off Martin Lane in LaSalle, where modern living meets thoughtful design. This beautifully crafted 1,450 sq ft raised ranch by Orion Homes features 3 spacious bedrooms and 2 well-appointed bathrooms, including a stunning master suite with walk-in closet and full private bathroom, this home truly stands out. The main floor boasts an open-concept living and dining area, perfect for gatherings, complemented by a dine-in kitchen finished with granite countertops & a stylish backsplash. Hardwood flooring flows throughout the living spaces, with ceramic tile in the wet areas and cozy carpeting in the bedrooms. Full un-finished basement area with grade entrance, along with a 2-car attached garage offers ample space and convenience, making this home both functional and beautiful. If you're seeking a modern, comfortable, and well-designed family home, look no further than this raised ranch in Villa Oaks. (id:47351)
Property Details
|
MLS® Number
|
24023210 |
|
Property Type
|
Single Family |
|
Features
|
Front Driveway |
Building
|
Bathroom Total
|
2 |
|
Bedrooms Above Ground
|
3 |
|
Bedrooms Total
|
3 |
|
Architectural Style
|
Raised Ranch |
|
Construction Style Attachment
|
Detached |
|
Cooling Type
|
Central Air Conditioning |
|
Exterior Finish
|
Aluminum/vinyl, Brick |
|
Flooring Type
|
Carpeted, Ceramic/porcelain, Hardwood |
|
Foundation Type
|
Concrete |
|
Heating Fuel
|
Natural Gas |
|
Heating Type
|
Forced Air |
|
Size Interior
|
1,450 Ft2 |
|
Total Finished Area
|
1450 Sqft |
|
Type
|
House |
Parking
Land
|
Acreage
|
No |
|
Size Irregular
|
40x153 |
|
Size Total Text
|
40x153 |
|
Zoning Description
|
Rd1 |
Rooms
| Level |
Type |
Length |
Width |
Dimensions |
|
Lower Level |
Storage |
|
|
Measurements not available |
|
Lower Level |
Laundry Room |
|
|
Measurements not available |
|
Main Level |
4pc Bathroom |
|
|
Measurements not available |
|
Main Level |
4pc Ensuite Bath |
|
|
Measurements not available |
|
Main Level |
Primary Bedroom |
|
|
Measurements not available |
|
Main Level |
Bedroom |
|
|
Measurements not available |
|
Main Level |
Bedroom |
|
|
Measurements not available |
|
Main Level |
Kitchen |
|
|
Measurements not available |
|
Main Level |
Dining Room |
|
|
Measurements not available |
|
Main Level |
Living Room |
|
|
Measurements not available |
|
Main Level |
Foyer |
|
|
Measurements not available |
https://www.realtor.ca/real-estate/27471346/360-jolly-lasalle


