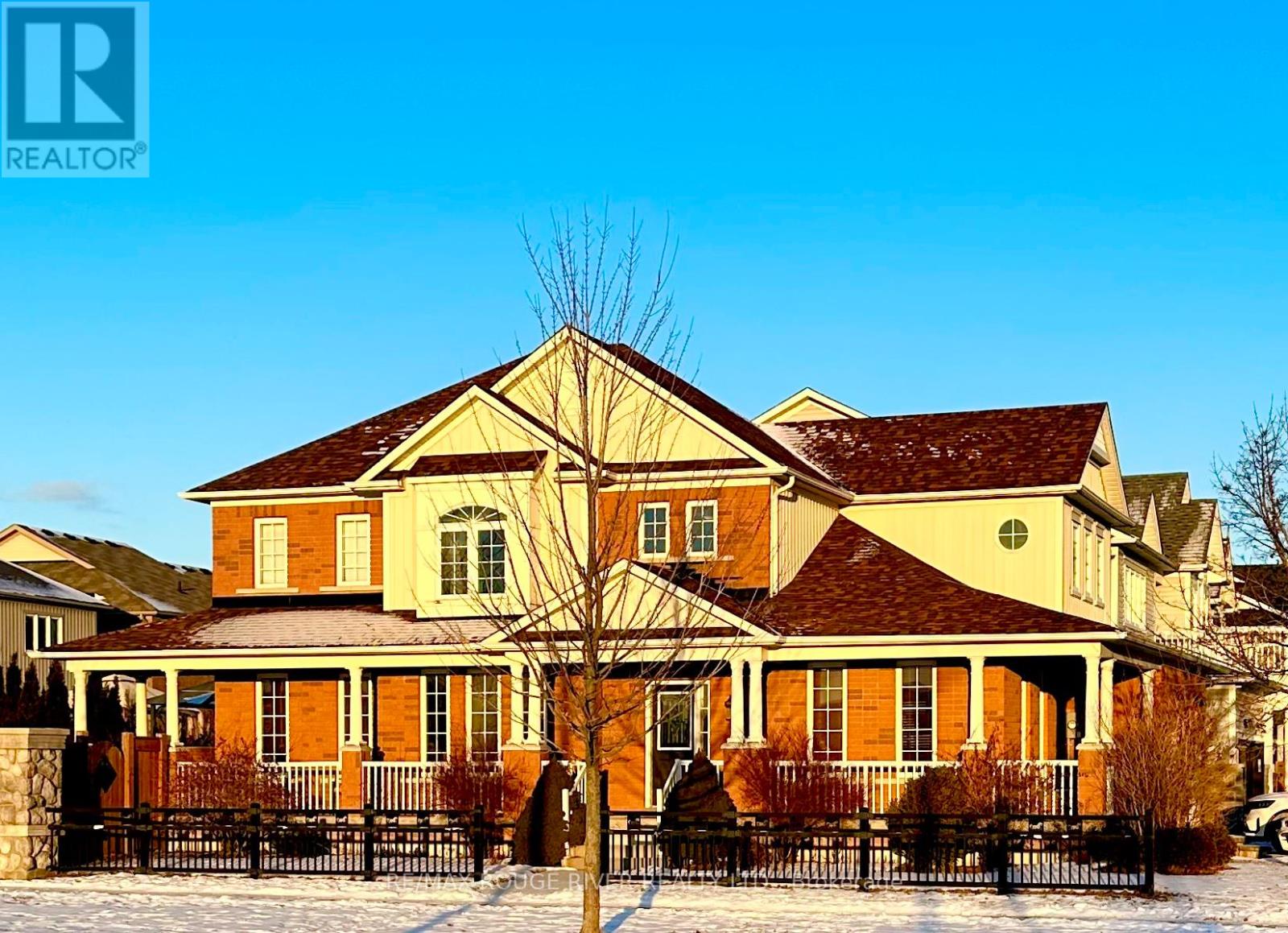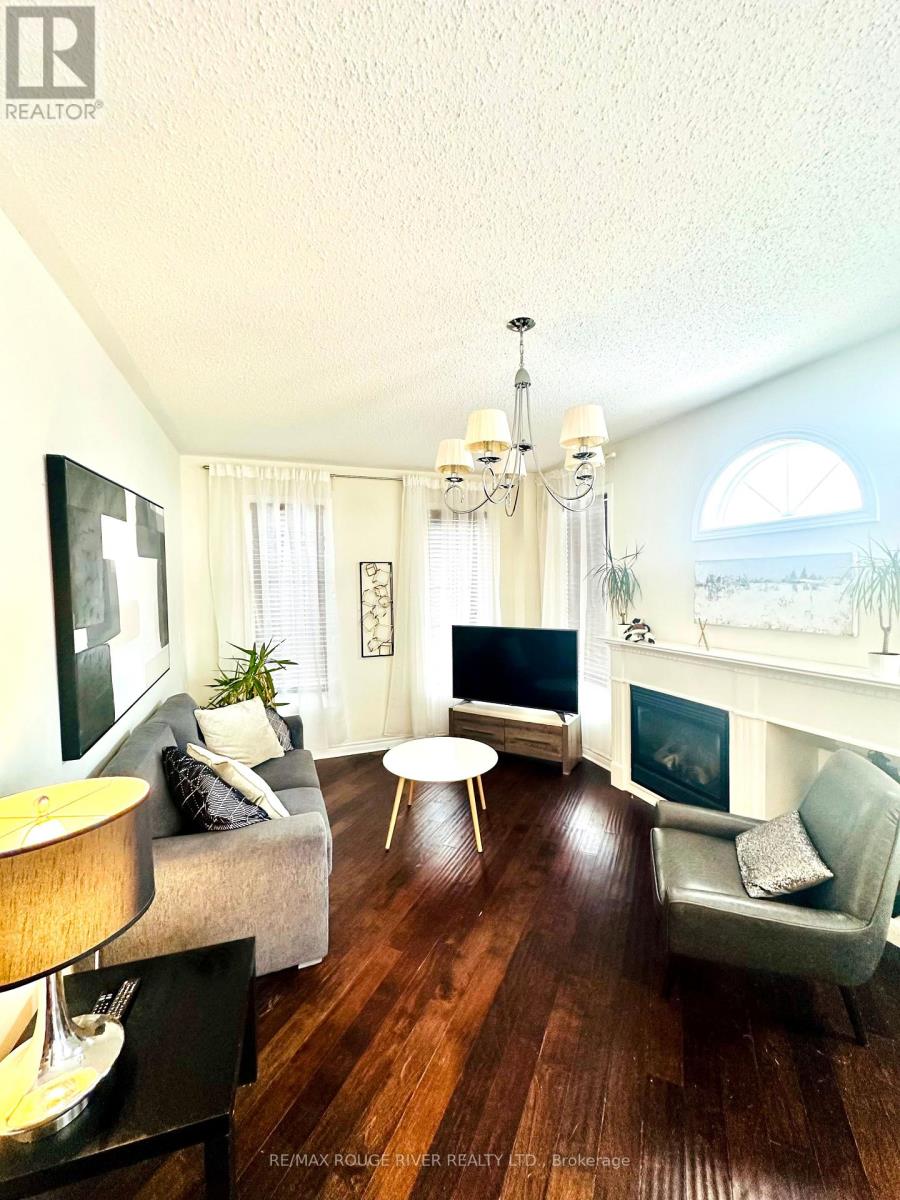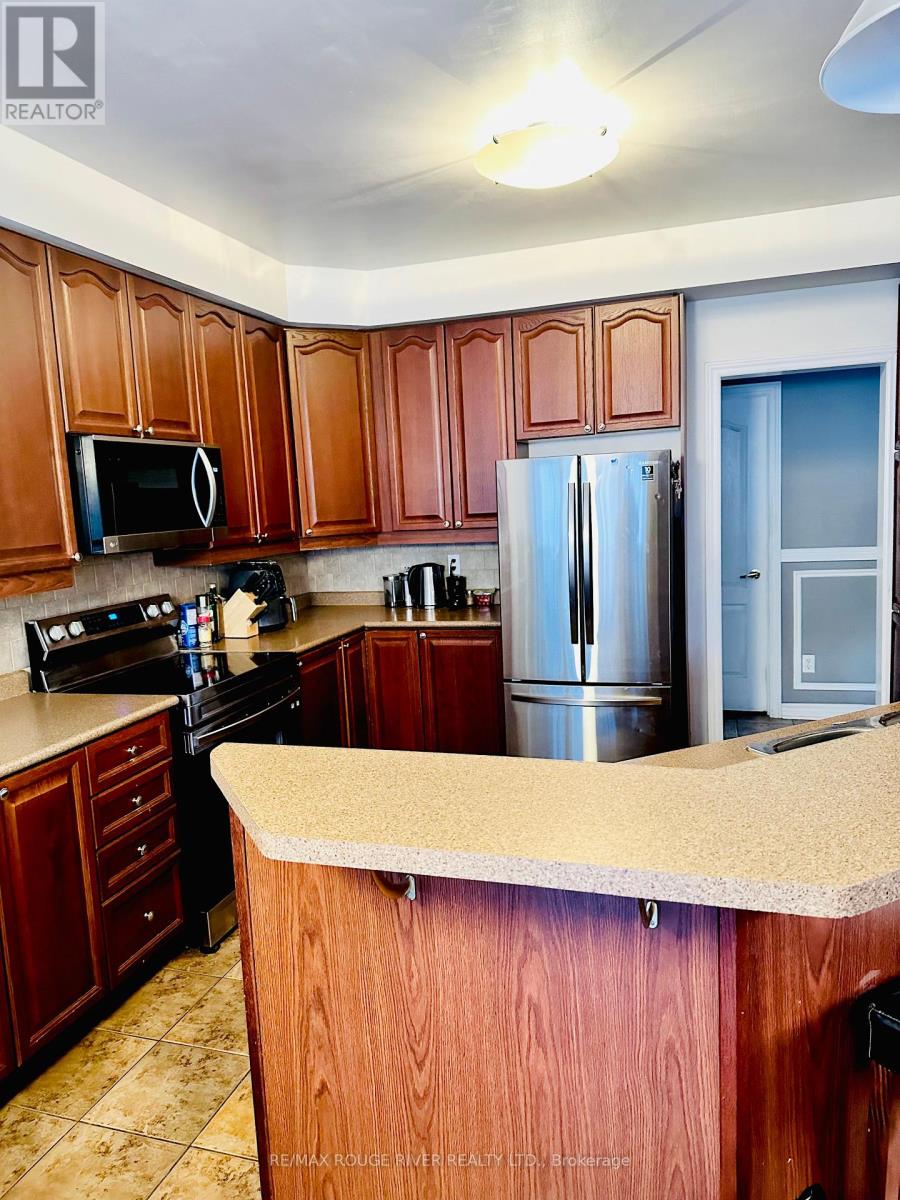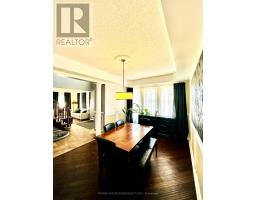4 Bedroom
3 Bathroom
Fireplace
Central Air Conditioning
Forced Air
Landscaped
$3,950 Monthly
This bright and spacious 4 bedroom 3 bathroom fully detached home is located in the highly sought after Brooklin community of Whitby. This family friendly home offers an open concept layout with a large kitchen, a full dining room, and a cozy family room featuring a fireplace, perfect for gatherings. The home includes 4 generous bedrooms, with the master suite offering a luxurious 5 piece en- suite for added comfort. In addition, the property comes partially furnished, has a convenient laundry area, and provides 2 parking spots for your convenience. The large fully fenced backyard with a deck is perfect for outdoor relaxation or entertaining. Situated in a fantastic neighborhood, this home is close to schools, shopping, public transit, and parks, making it an ideal choice for a family. Don't miss out on this wonderful opportunity. (id:47351)
Property Details
|
MLS® Number
|
E11932833 |
|
Property Type
|
Single Family |
|
Community Name
|
Brooklin |
|
AmenitiesNearBy
|
Place Of Worship, Public Transit, Schools |
|
CommunityFeatures
|
Community Centre |
|
Features
|
Lighting, In Suite Laundry |
|
ParkingSpaceTotal
|
2 |
|
Structure
|
Deck, Patio(s), Porch |
Building
|
BathroomTotal
|
3 |
|
BedroomsAboveGround
|
4 |
|
BedroomsTotal
|
4 |
|
ConstructionStyleAttachment
|
Detached |
|
CoolingType
|
Central Air Conditioning |
|
ExteriorFinish
|
Brick, Vinyl Siding |
|
FireplacePresent
|
Yes |
|
FlooringType
|
Hardwood, Ceramic, Carpeted |
|
FoundationType
|
Poured Concrete |
|
HalfBathTotal
|
1 |
|
HeatingFuel
|
Natural Gas |
|
HeatingType
|
Forced Air |
|
StoriesTotal
|
2 |
|
Type
|
House |
|
UtilityWater
|
Municipal Water |
Parking
Land
|
Acreage
|
No |
|
FenceType
|
Fenced Yard |
|
LandAmenities
|
Place Of Worship, Public Transit, Schools |
|
LandscapeFeatures
|
Landscaped |
|
Sewer
|
Sanitary Sewer |
Rooms
| Level |
Type |
Length |
Width |
Dimensions |
|
Second Level |
Primary Bedroom |
4.95 m |
3.35 m |
4.95 m x 3.35 m |
|
Second Level |
Bedroom 2 |
4.52 m |
3.86 m |
4.52 m x 3.86 m |
|
Second Level |
Bedroom 3 |
3.48 m |
3.17 m |
3.48 m x 3.17 m |
|
Second Level |
Bedroom 4 |
3.4 m |
2.86 m |
3.4 m x 2.86 m |
|
Main Level |
Living Room |
4.24 m |
3.95 m |
4.24 m x 3.95 m |
|
Main Level |
Foyer |
4.72 m |
2.71 m |
4.72 m x 2.71 m |
|
Main Level |
Dining Room |
4.8 m |
3.1 m |
4.8 m x 3.1 m |
|
Main Level |
Kitchen |
3.81 m |
3.35 m |
3.81 m x 3.35 m |
|
Main Level |
Eating Area |
3.3 m |
3.15 m |
3.3 m x 3.15 m |
|
Main Level |
Family Room |
5.42 m |
3.35 m |
5.42 m x 3.35 m |
|
Main Level |
Laundry Room |
2.62 m |
1.83 m |
2.62 m x 1.83 m |
https://www.realtor.ca/real-estate/27823741/360-carnwith-drive-e-whitby-brooklin-brooklin
















