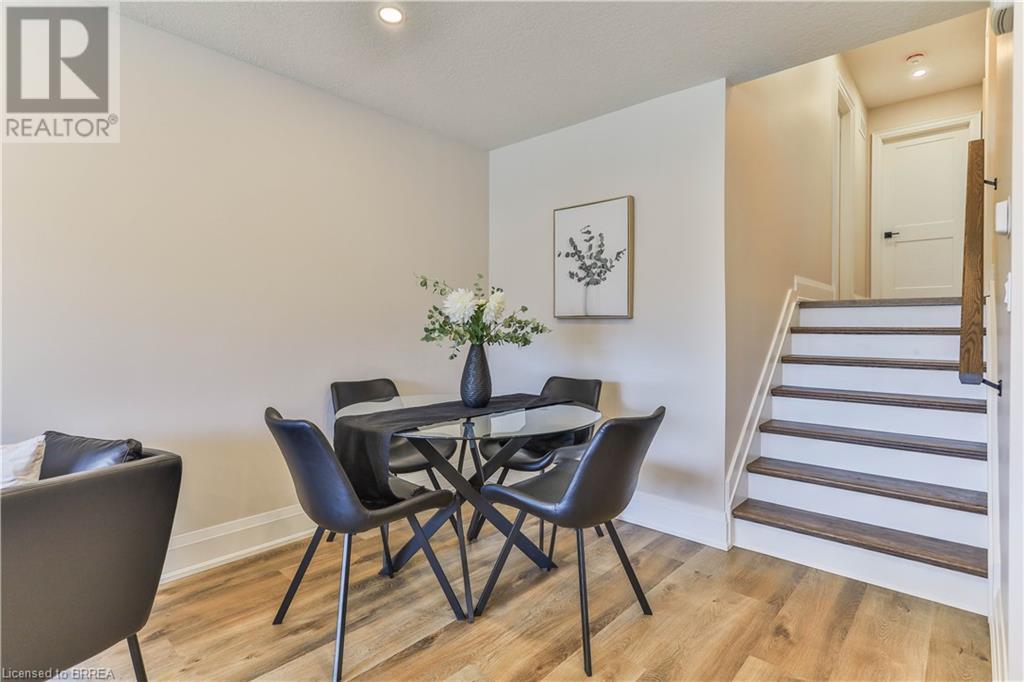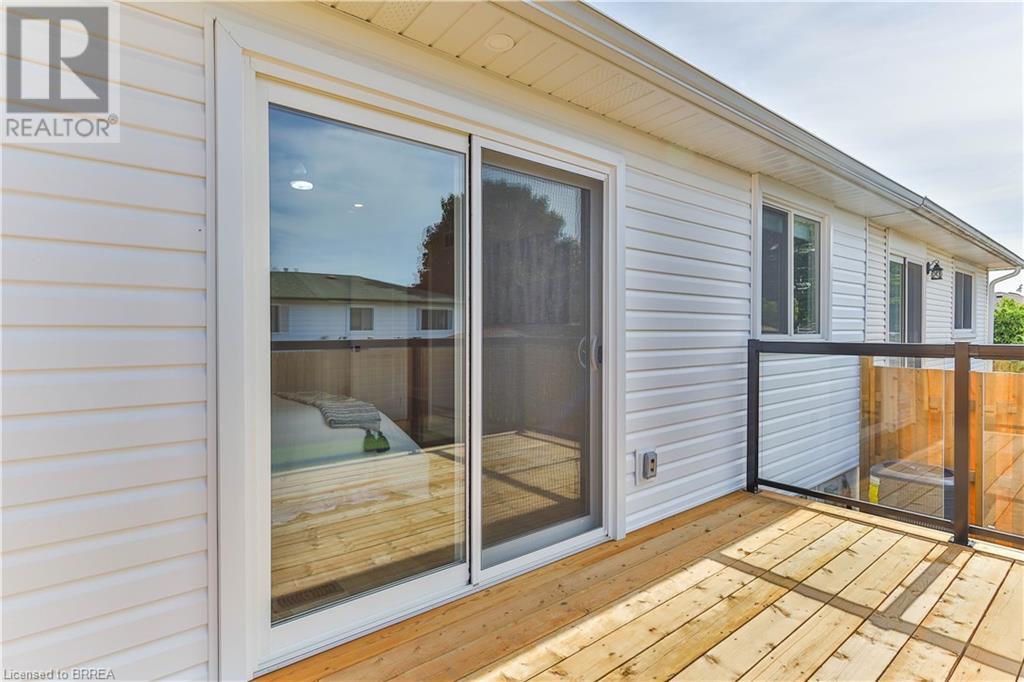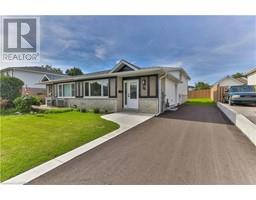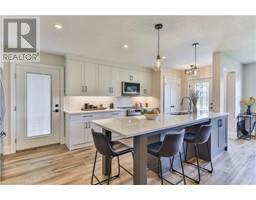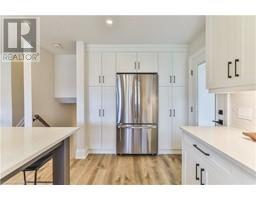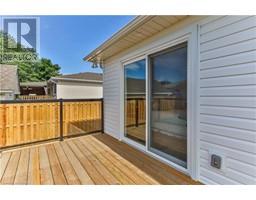$749,900
Welcome to 36 Trillium Way, nestled in the picturesque town of Paris, Ontario. This stunning 4-level backsplit semi-detached home offers the perfect blend of modern luxury and comfortable living. With 4 spacious bedrooms and 2 full bathrooms, this home has been completely updated, providing the experience of living in a brand new residence. Step inside and be greeted by the heart of the home, a beautifully designed kitchen featuring elegant quartz countertops, high-quality cabinetry, and brand-new appliances. Whether you’re preparing a gourmet meal or enjoying a casual breakfast, this kitchen is sure to inspire your culinary creativity. The living spaces are bright and spacious, boasting an open-concept design that seamlessly connects the kitchen, dining, and living areas. This layout is perfect for both family living and entertaining guests, offering a warm and inviting atmosphere. Retreat to the luxurious primary bedroom, which features a private glass-enclosed deck. This serene outdoor space is the perfect spot to unwind with a book or enjoy a morning coffee while taking in the peaceful surroundings. Every detail of this home has been thoughtfully updated to ensure comfort and style. The bathrooms are beautifully appointed with modern fixtures and finishes, providing a spa-like experience. With ample living space spread across four levels, this home offers flexibility and functionality to suit your lifestyle needs. Situated in a charming neighborhood, this home allows you to enjoy the tranquility and natural beauty of Paris, Ontario, while being conveniently located near local amenities and attractions. Don’t miss the opportunity to own this beautifully updated home in one of Ontario’s most scenic towns. Experience the perfect blend of modern living and small-town charm at 36 Trillium Way. Book your showing today while this home is still available. (id:47351)
Open House
This property has open houses!
2:00 pm
Ends at:4:00 pm
2:00 am
Ends at:4:00 pm
Property Details
| MLS® Number | 40614653 |
| Property Type | Single Family |
| Amenities Near By | Hospital, Park, Playground, Schools, Shopping |
| Communication Type | High Speed Internet |
| Community Features | Quiet Area, School Bus |
| Equipment Type | Water Heater |
| Features | Paved Driveway, Country Residential |
| Parking Space Total | 3 |
| Rental Equipment Type | Water Heater |
Building
| Bathroom Total | 2 |
| Bedrooms Above Ground | 3 |
| Bedrooms Below Ground | 1 |
| Bedrooms Total | 4 |
| Appliances | Dryer, Refrigerator, Stove, Water Softener, Washer |
| Basement Development | Partially Finished |
| Basement Type | Full (partially Finished) |
| Constructed Date | 1977 |
| Construction Style Attachment | Semi-detached |
| Cooling Type | Central Air Conditioning |
| Exterior Finish | Brick |
| Fire Protection | Smoke Detectors |
| Fireplace Fuel | Electric |
| Fireplace Present | Yes |
| Fireplace Total | 1 |
| Fireplace Type | Other - See Remarks |
| Fixture | Ceiling Fans |
| Foundation Type | Poured Concrete |
| Heating Fuel | Natural Gas |
| Heating Type | Forced Air |
| Size Interior | 1078 Sqft |
| Type | House |
| Utility Water | Municipal Water |
Land
| Acreage | No |
| Land Amenities | Hospital, Park, Playground, Schools, Shopping |
| Landscape Features | Landscaped |
| Sewer | Municipal Sewage System |
| Size Frontage | 34 Ft |
| Size Total Text | Under 1/2 Acre |
| Zoning Description | R2 |
Rooms
| Level | Type | Length | Width | Dimensions |
|---|---|---|---|---|
| Second Level | 3pc Bathroom | Measurements not available | ||
| Second Level | Bedroom | 8'9'' x 9'4'' | ||
| Second Level | Bedroom | 11'1'' x 8'9'' | ||
| Second Level | Primary Bedroom | 11'1'' x 13'2'' | ||
| Basement | Storage | 11'0'' x 13'2'' | ||
| Basement | Utility Room | 8'9'' x 22'1'' | ||
| Basement | 3pc Bathroom | Measurements not available | ||
| Lower Level | Laundry Room | 4'11'' x 9'5'' | ||
| Lower Level | Bedroom | 8'9'' x 12'0'' | ||
| Lower Level | Family Room | 11'0'' x 24'5'' | ||
| Main Level | Living Room | 11'9'' x 17'2'' | ||
| Main Level | Dining Room | 11'9'' x 5'6'' | ||
| Main Level | Kitchen | 8'5'' x 15'5'' |
Utilities
| Electricity | Available |
| Natural Gas | Available |
https://www.realtor.ca/real-estate/27118935/36-trillium-way-paris







