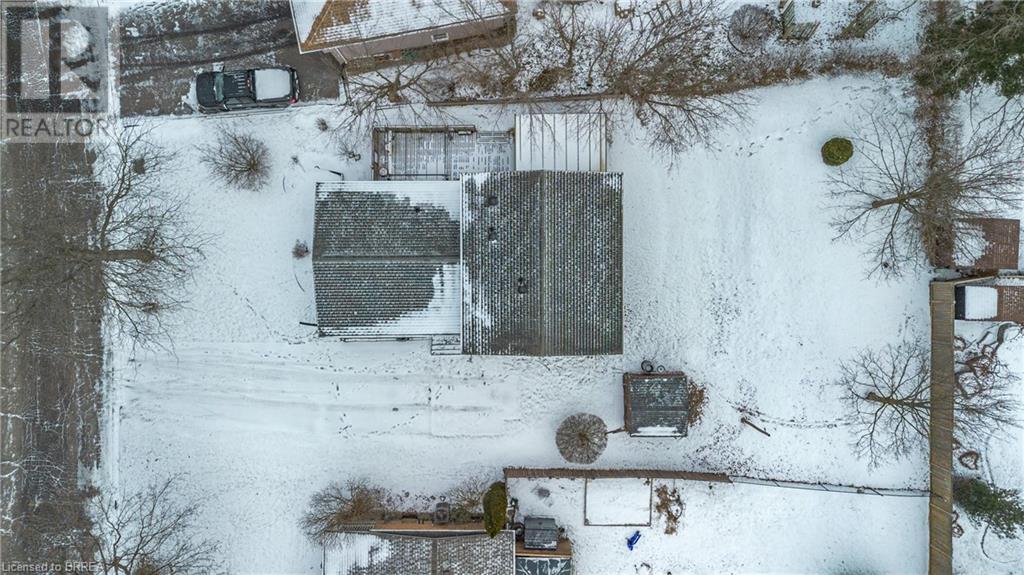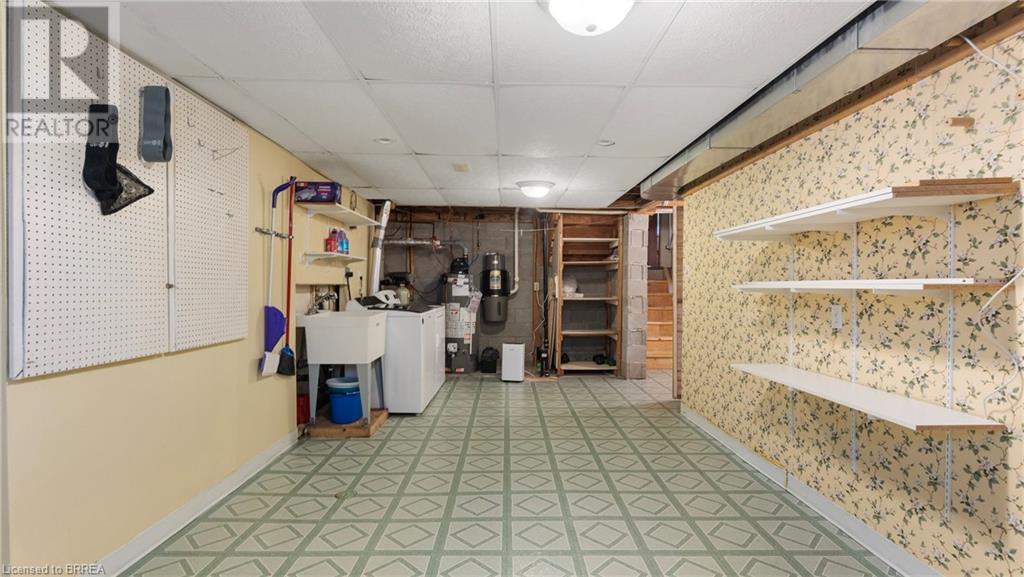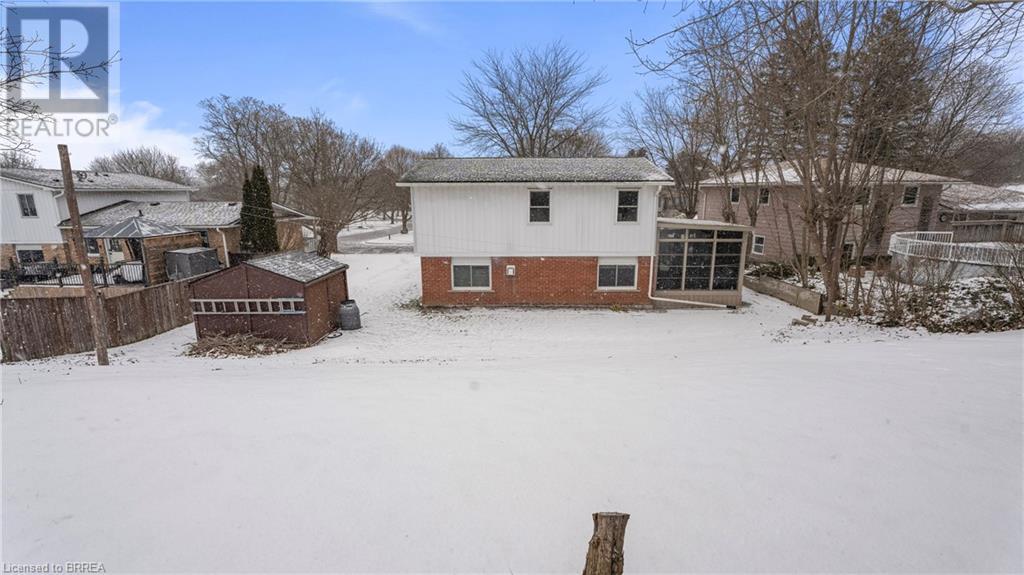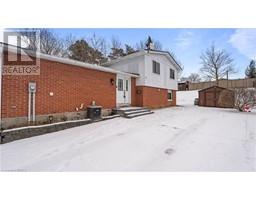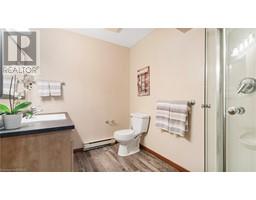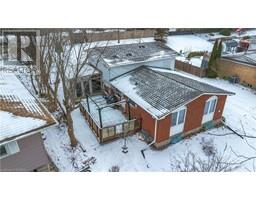4 Bedroom
2 Bathroom
2105 sqft
Central Air Conditioning
Forced Air
$599,900
Welcome to this lovingly maintained detached backsplit in one of Simcoe’s most sought-after neighborhoods. This spacious home features 4 bright bedrooms and 2 full bathrooms, thoughtfully designed for growing families or first-time buyers. With three fully finished levels, there’s space for everyone to relax and enjoy. The warm and inviting gas fireplace adds a cozy touch, creating the perfect atmosphere for family gatherings or quiet evenings. The sunroom is a delightful bonus, offering a serene retreat bathed in natural light. Set on a generous lot with ample parking, this home provides plenty of outdoor space for entertaining, gardening, or playtime. Nestled in a quiet, family-friendly area, you’ll love the convenience of being just minutes from schools, parks, shopping, dining, and more. Affordable and move-in ready, 36 Thorncliffe road is the ideal place to start your next chapter. Don’t wait—this gem won’t last long. (id:47351)
Property Details
|
MLS® Number
|
40686563 |
|
Property Type
|
Single Family |
|
CommunityFeatures
|
Quiet Area |
|
EquipmentType
|
None |
|
ParkingSpaceTotal
|
4 |
|
RentalEquipmentType
|
None |
Building
|
BathroomTotal
|
2 |
|
BedroomsAboveGround
|
3 |
|
BedroomsBelowGround
|
1 |
|
BedroomsTotal
|
4 |
|
Appliances
|
Dishwasher, Dryer, Refrigerator, Washer, Microwave Built-in |
|
BasementDevelopment
|
Partially Finished |
|
BasementType
|
Full (partially Finished) |
|
ConstructionStyleAttachment
|
Detached |
|
CoolingType
|
Central Air Conditioning |
|
ExteriorFinish
|
Brick |
|
FoundationType
|
Block |
|
HeatingType
|
Forced Air |
|
SizeInterior
|
2105 Sqft |
|
Type
|
House |
|
UtilityWater
|
Municipal Water |
Land
|
AccessType
|
Road Access |
|
Acreage
|
No |
|
Sewer
|
Municipal Sewage System |
|
SizeFrontage
|
66 Ft |
|
SizeIrregular
|
0.21 |
|
SizeTotal
|
0.21 Ac|1/2 - 1.99 Acres |
|
SizeTotalText
|
0.21 Ac|1/2 - 1.99 Acres |
|
ZoningDescription
|
R1-b |
Rooms
| Level |
Type |
Length |
Width |
Dimensions |
|
Second Level |
4pc Bathroom |
|
|
5'7'' x 11'10'' |
|
Second Level |
Bedroom |
|
|
10'7'' x 9'1'' |
|
Second Level |
Bedroom |
|
|
11'3'' x 10'7'' |
|
Second Level |
Primary Bedroom |
|
|
10'7'' x 15'7'' |
|
Basement |
Storage |
|
|
17'8'' x 10'8'' |
|
Basement |
Utility Room |
|
|
25'4'' x 11'9'' |
|
Lower Level |
Bedroom |
|
|
14'8'' x 8'7'' |
|
Lower Level |
Family Room |
|
|
21'11'' x 17'2'' |
|
Lower Level |
3pc Bathroom |
|
|
6'8'' x 10'2'' |
|
Main Level |
Kitchen |
|
|
15'10'' x 11'9'' |
|
Main Level |
Living Room |
|
|
10'4'' x 11'8'' |
|
Main Level |
Dining Room |
|
|
17'11'' x 10'8'' |
|
Main Level |
Foyer |
|
|
7'4'' x 10'7'' |
https://www.realtor.ca/real-estate/27813512/36-thorncliffe-road-simcoe





