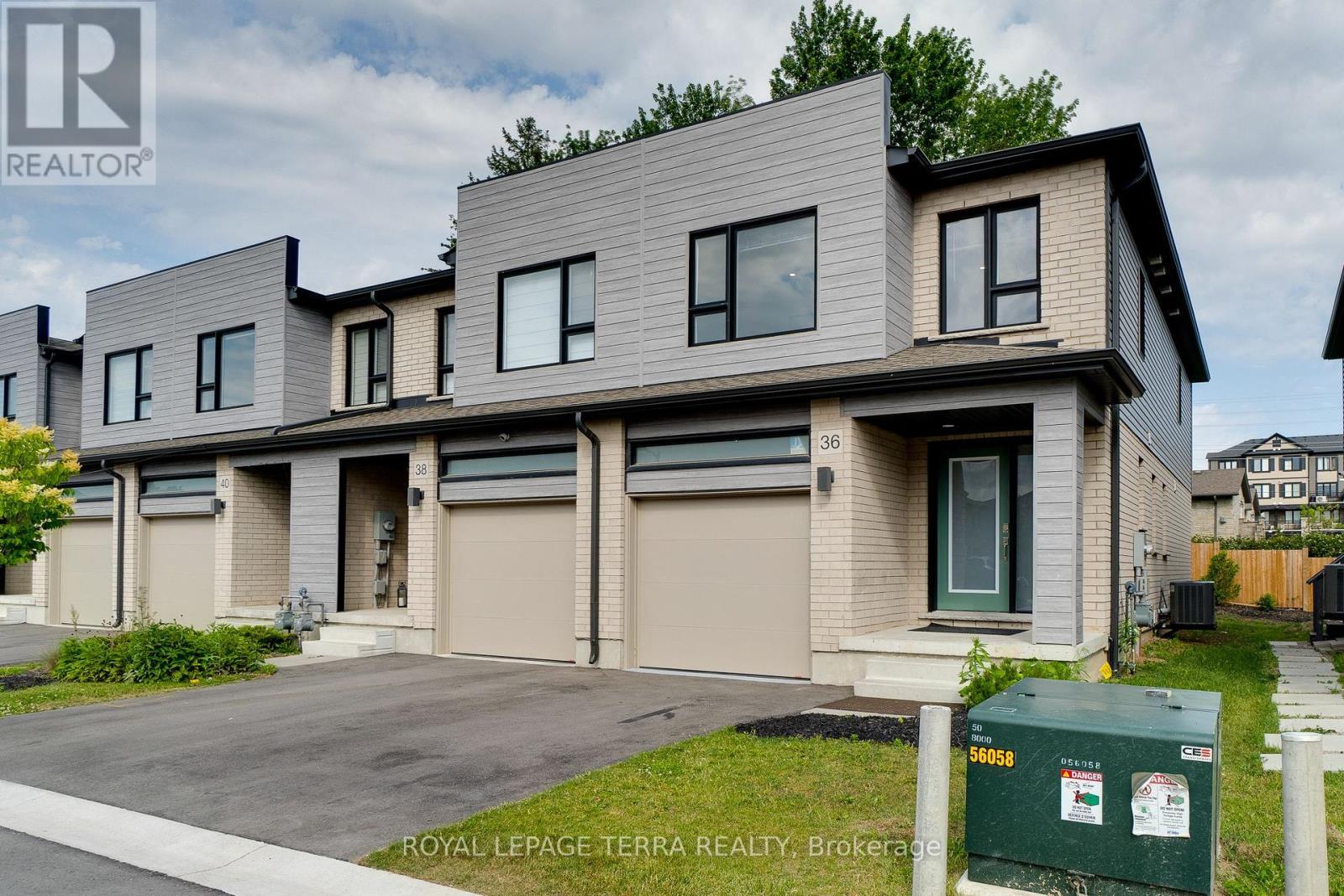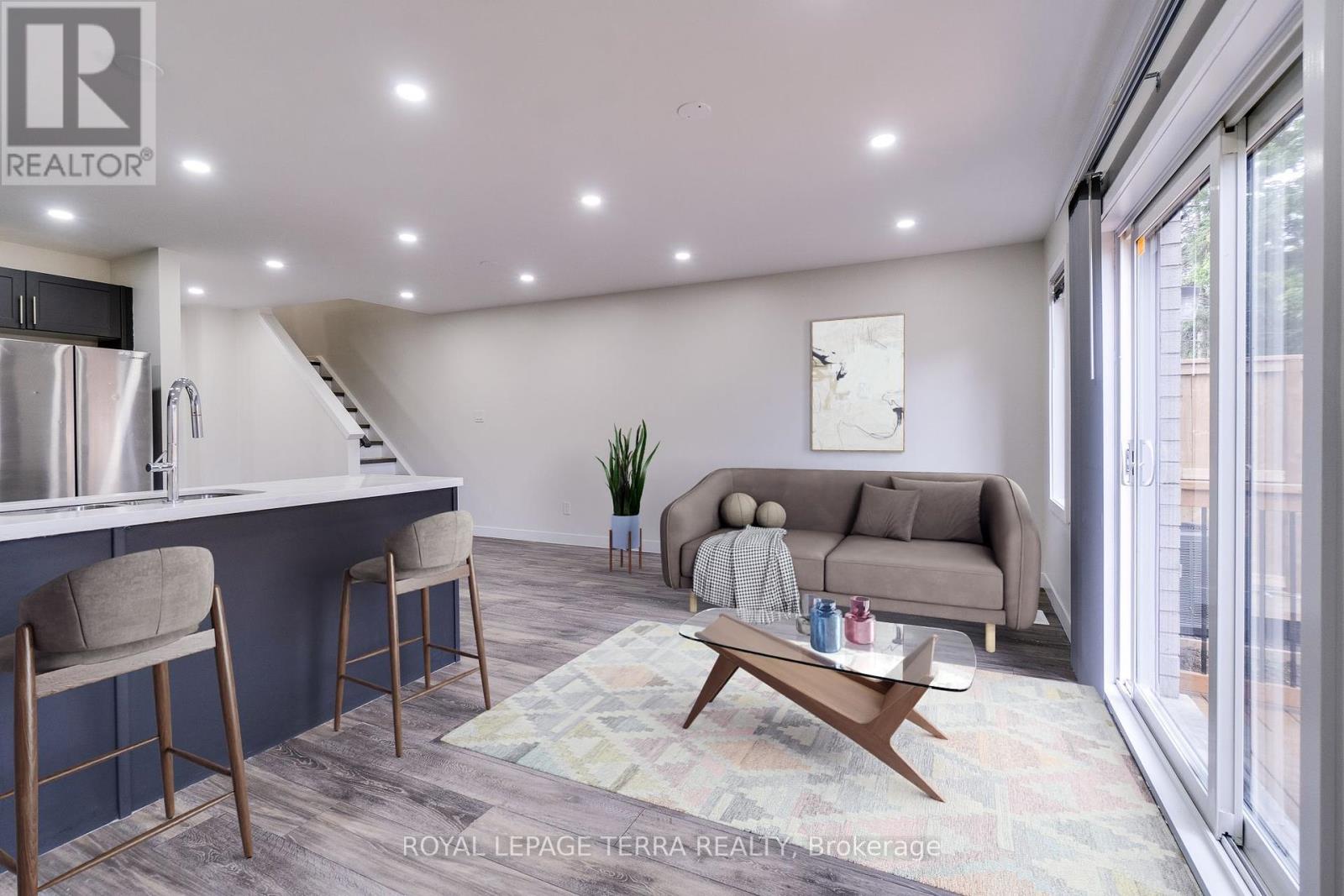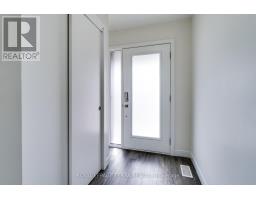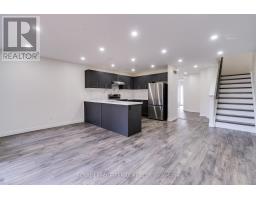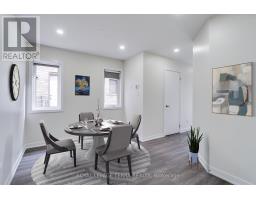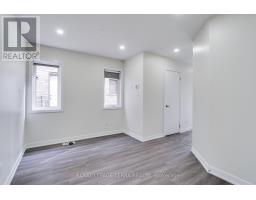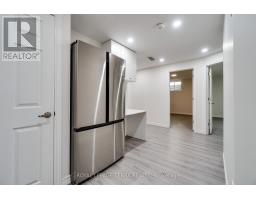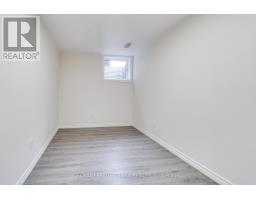$799,900Maintenance, Parcel of Tied Land
$152 Monthly
Maintenance, Parcel of Tied Land
$152 MonthlyWelcome to this Beautiful stunning end-unit townhouse offers unparalleled comfort and convenience. Perfect for investors or large families, Boasting 4+2 bedrooms and 3.5 bathrooms, The home have many big windows giving natural light all day long. Enjoy an open-concept kitchen with extended cabinets, luxurious quartz countertops, modern pot lights And a separate dining area. Upstairs, you will find four spacious bedrooms, including a master suite with a four-piece en-suite an a walk-in closet. And Three good size bedrooms, another full size bathroom and a Laundry on the second floor add to the practicality of this thoughtful design. The basement includes two bedrooms, a three-piece bathroom, and a second set of appliances including a laundry room ideal for extended family or rental income. separate entrance through the Garage gives the privet access to the basement. Great Location easy access to Hwy.Don't miss this beautiful property to call a Home! **** EXTRAS **** S/S Appliances on main floor and basement appliances with extended warranty for 4 more Years (id:47351)
Property Details
| MLS® Number | X9242129 |
| Property Type | Single Family |
| AmenitiesNearBy | Park, Hospital, Place Of Worship |
| Features | Conservation/green Belt, Sump Pump |
| ParkingSpaceTotal | 2 |
| ViewType | City View |
Building
| BathroomTotal | 4 |
| BedroomsAboveGround | 4 |
| BedroomsBelowGround | 2 |
| BedroomsTotal | 6 |
| Appliances | Water Heater, Dishwasher, Dryer, Refrigerator, Stove, Washer |
| BasementDevelopment | Finished |
| BasementFeatures | Separate Entrance |
| BasementType | N/a (finished) |
| ConstructionStyleAttachment | Attached |
| CoolingType | Central Air Conditioning |
| ExteriorFinish | Vinyl Siding |
| FoundationType | Brick |
| HalfBathTotal | 1 |
| HeatingFuel | Natural Gas |
| HeatingType | Forced Air |
| StoriesTotal | 2 |
| Type | Row / Townhouse |
| UtilityWater | Municipal Water |
Parking
| Attached Garage |
Land
| Acreage | No |
| LandAmenities | Park, Hospital, Place Of Worship |
| Sewer | Sanitary Sewer |
| SizeDepth | 88 Ft |
| SizeFrontage | 23 Ft |
| SizeIrregular | 23.42 X 88.87 Ft |
| SizeTotalText | 23.42 X 88.87 Ft|under 1/2 Acre |
| ZoningDescription | Single Family |
https://www.realtor.ca/real-estate/27259455/36-pony-way-kitchener

