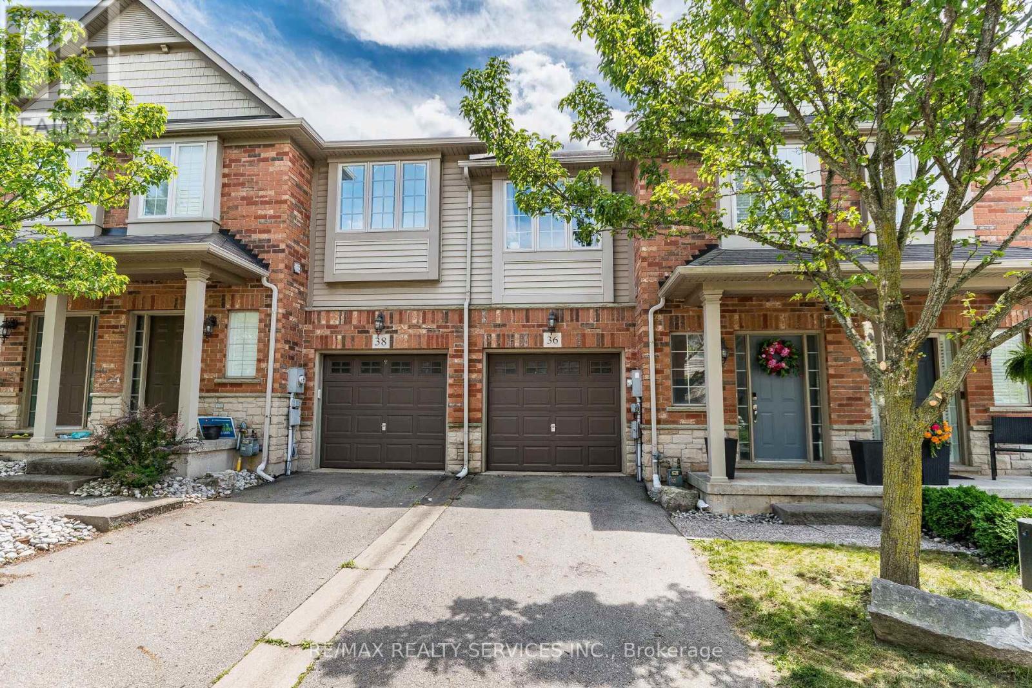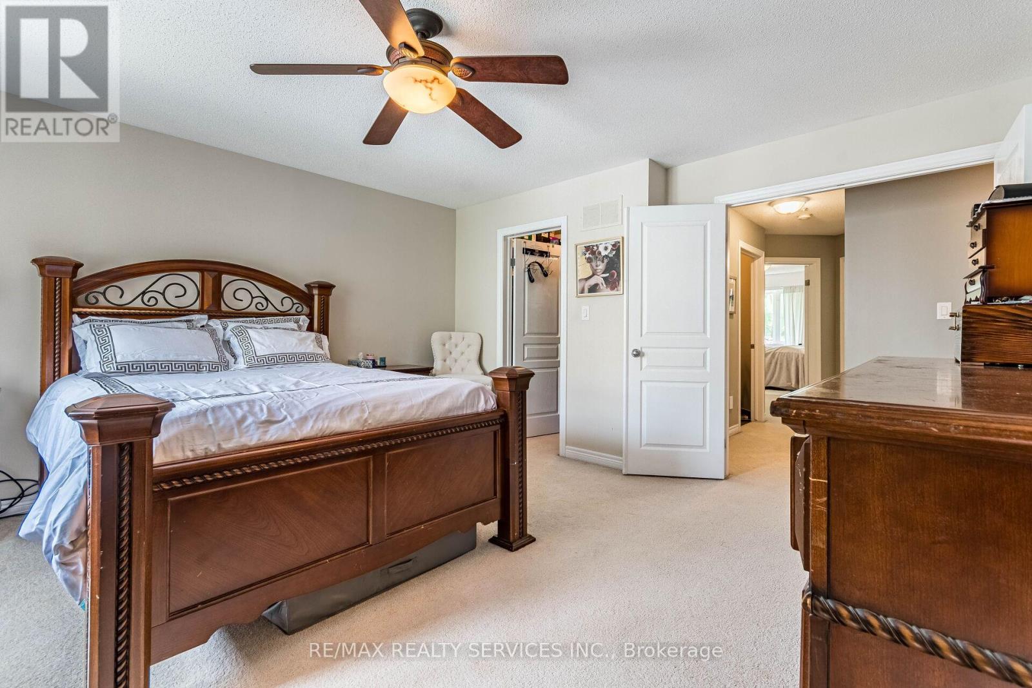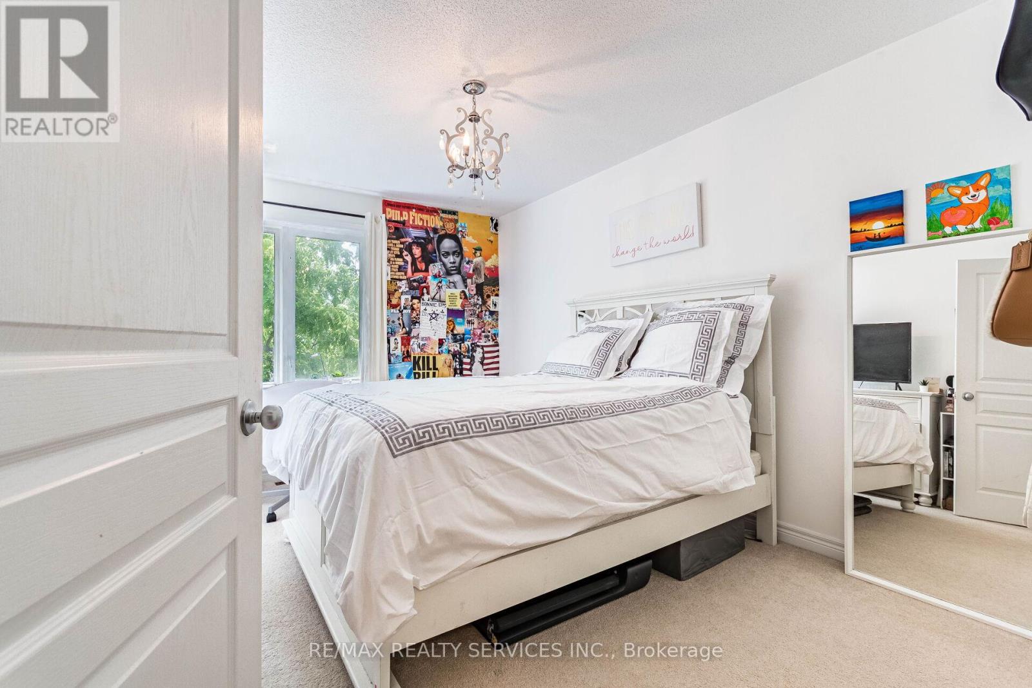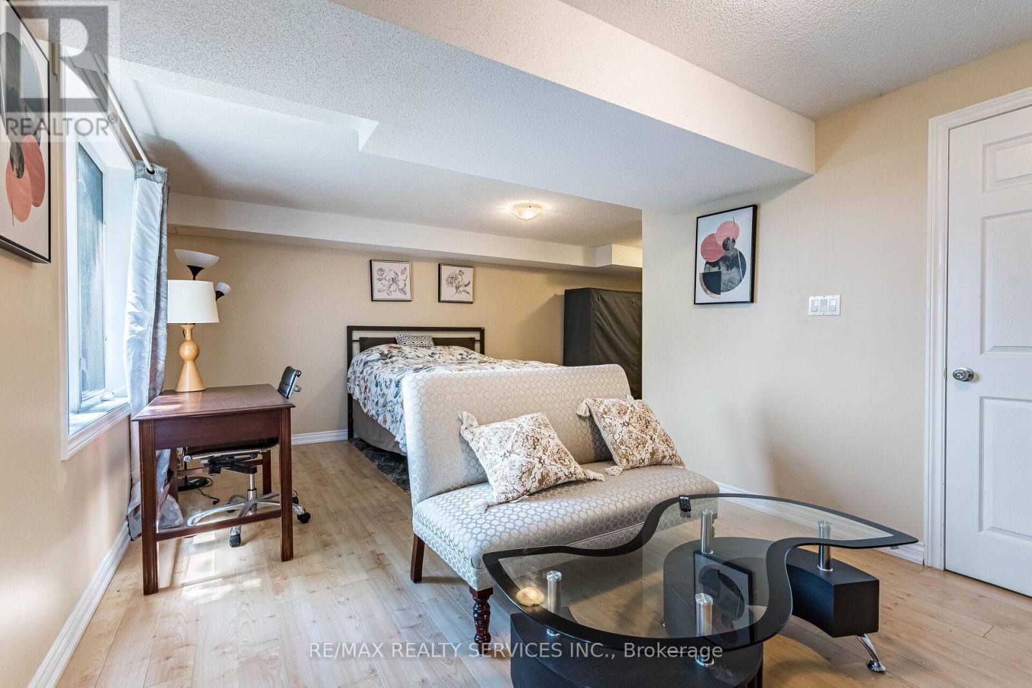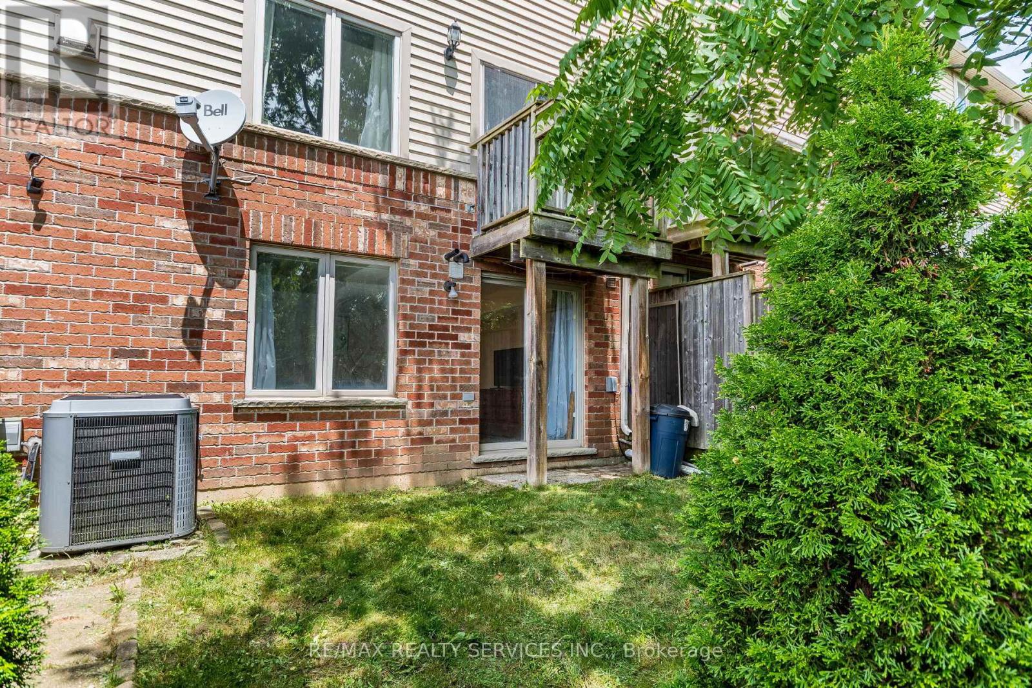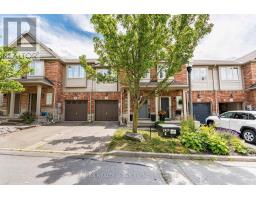4 Bedroom
4 Bathroom
Fireplace
Central Air Conditioning
Forced Air
$864,900
Impeccable beautiful freehold Branthaven home with a RARE EXTRA PARKING SPOT in the complex. This freshly painted townhouse features open concept floor plan with 9ft ceiling, pot lights, large second floor laundry room and spacious master bedroom with walk in closet and 4pcs ensuite. The bright walkout basement provides an additional approximately 670 sq. ft of living space with a full 3 pcs washroom. Shopping is walking distance and less than 5 minutes drive to the highway 403. (id:47351)
Property Details
|
MLS® Number
|
X9308800 |
|
Property Type
|
Single Family |
|
Community Name
|
Ancaster |
|
ParkingSpaceTotal
|
3 |
Building
|
BathroomTotal
|
4 |
|
BedroomsAboveGround
|
3 |
|
BedroomsBelowGround
|
1 |
|
BedroomsTotal
|
4 |
|
Appliances
|
Blinds, Dryer, Refrigerator, Stove, Washer |
|
BasementDevelopment
|
Finished |
|
BasementFeatures
|
Walk Out |
|
BasementType
|
N/a (finished) |
|
ConstructionStyleAttachment
|
Attached |
|
CoolingType
|
Central Air Conditioning |
|
ExteriorFinish
|
Aluminum Siding, Brick |
|
FireplacePresent
|
Yes |
|
FlooringType
|
Hardwood, Ceramic, Carpeted, Laminate |
|
FoundationType
|
Poured Concrete |
|
HalfBathTotal
|
1 |
|
HeatingFuel
|
Natural Gas |
|
HeatingType
|
Forced Air |
|
StoriesTotal
|
2 |
|
Type
|
Row / Townhouse |
|
UtilityWater
|
Municipal Water |
Parking
Land
|
Acreage
|
No |
|
Sewer
|
Sanitary Sewer |
|
SizeDepth
|
89 Ft ,7 In |
|
SizeFrontage
|
20 Ft ,4 In |
|
SizeIrregular
|
20.34 X 89.66 Ft |
|
SizeTotalText
|
20.34 X 89.66 Ft |
Rooms
| Level |
Type |
Length |
Width |
Dimensions |
|
Basement |
Bedroom 4 |
|
|
Measurements not available |
|
Main Level |
Living Room |
6.32 m |
3.38 m |
6.32 m x 3.38 m |
|
Main Level |
Kitchen |
5.97 m |
2.48 m |
5.97 m x 2.48 m |
|
Upper Level |
Primary Bedroom |
4.57 m |
4.27 m |
4.57 m x 4.27 m |
|
Upper Level |
Bedroom 2 |
4.09 m |
2.74 m |
4.09 m x 2.74 m |
|
Upper Level |
Bedroom 3 |
4.47 m |
3.12 m |
4.47 m x 3.12 m |
|
Upper Level |
Laundry Room |
2.26 m |
1.45 m |
2.26 m x 1.45 m |
https://www.realtor.ca/real-estate/27388948/36-myers-lane-hamilton-ancaster-ancaster
