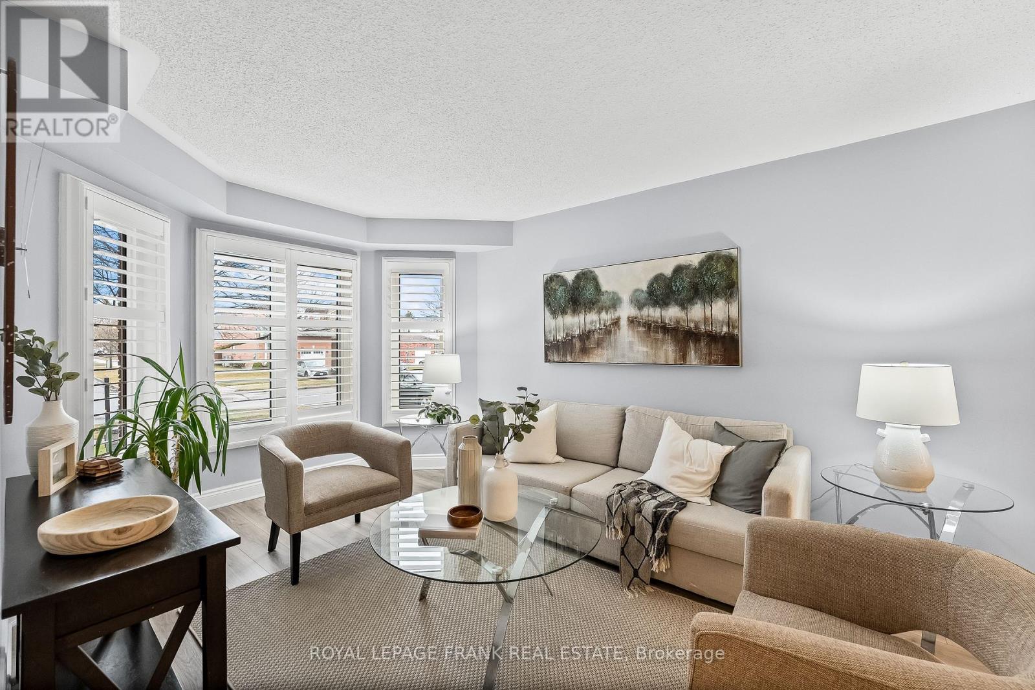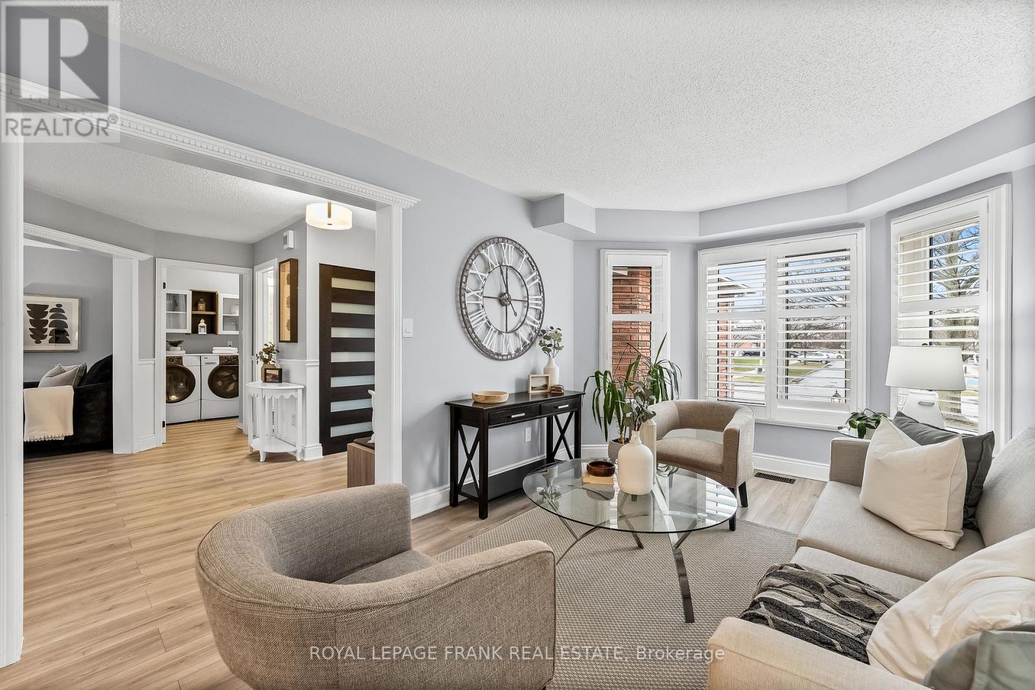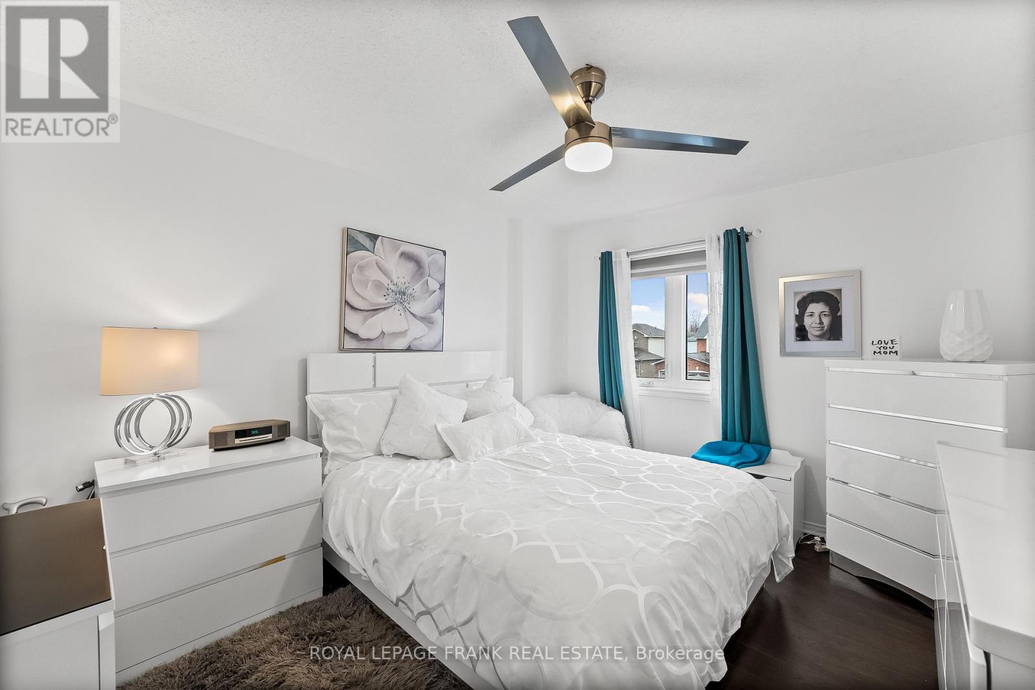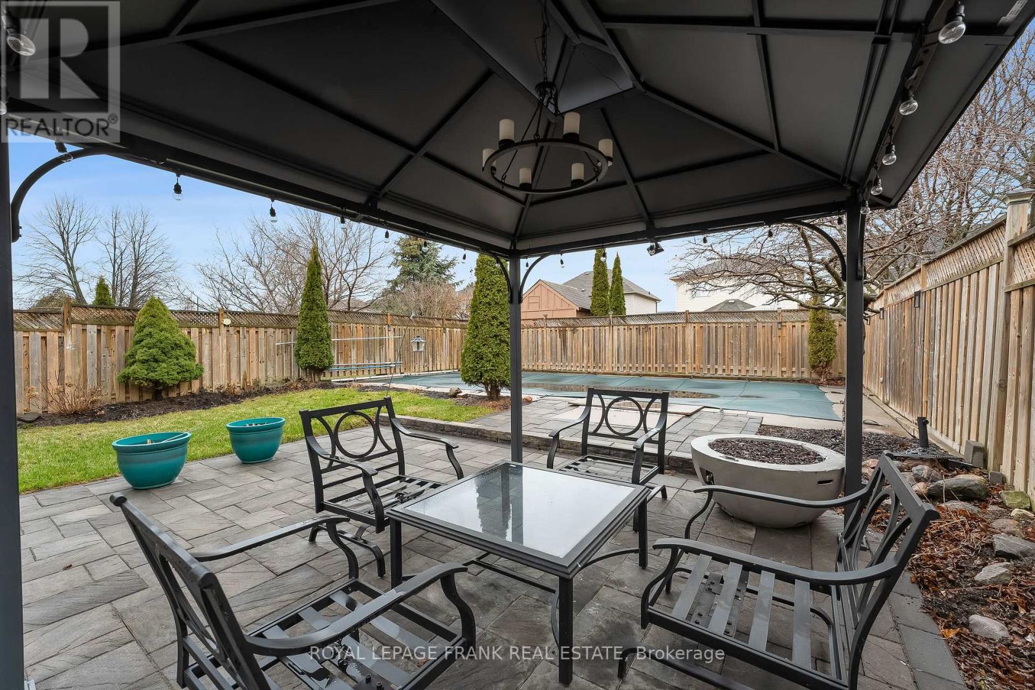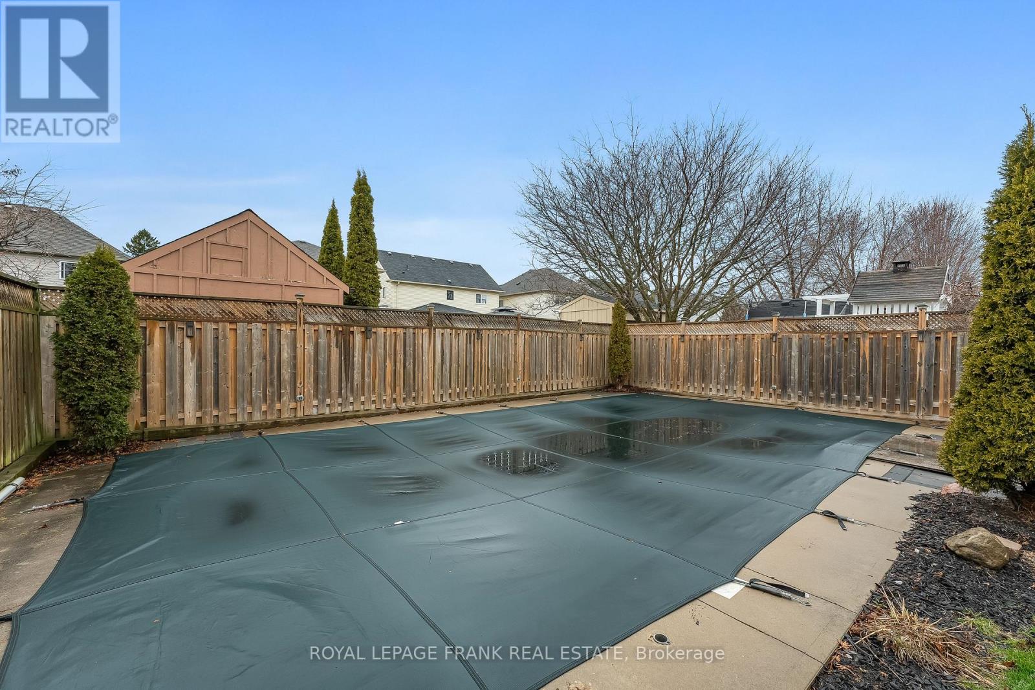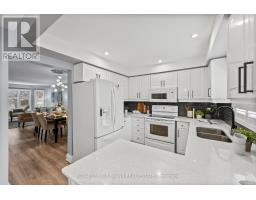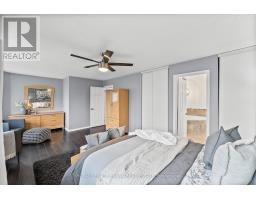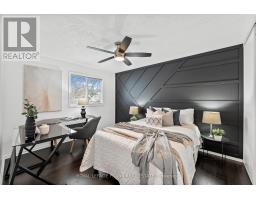4 Bedroom
3 Bathroom
2,000 - 2,500 ft2
Inground Pool
Central Air Conditioning
Forced Air
$987,999
Welcome to 36 Kershaw Street, Bowmanville. A Beautifully updated family home! This stunning 2,038 sq. ft. detached brick home offers a perfect blend of modern upgrades and classic charm in one of Bowmanville's most sought-after neighbourhoods. Thoughtfully updated with new flooring and renovated bathrooms, this home is truly move-in ready. Step inside to discover a bright and inviting main floor, featuring a spacious living and dining area that flows seamlessly into the kitchen complete with a walkout to your private backyard oasis. Upstairs, you will find four generously sized bedrooms and a beautifully updated 4-piece main bathroom. The primary bedroom is a true retreat, featuring a recently renovated 4-piece ensuite.Outside, enjoy your fully fenced backyard, complete with interlocking patio and a gorgeous in-ground pool perfect for summer entertaining. Located just minutes from top-rated schools, parks, shopping, and with easy access to highways, this home has it all.This is a rare opportunity to own a well-maintained, feature-packed home in a fantastic family-friendly community. (id:47351)
Property Details
|
MLS® Number
|
E12082002 |
|
Property Type
|
Single Family |
|
Community Name
|
Bowmanville |
|
Parking Space Total
|
4 |
|
Pool Type
|
Inground Pool |
|
Structure
|
Patio(s) |
Building
|
Bathroom Total
|
3 |
|
Bedrooms Above Ground
|
4 |
|
Bedrooms Total
|
4 |
|
Appliances
|
Water Heater |
|
Basement Development
|
Unfinished |
|
Basement Type
|
N/a (unfinished) |
|
Construction Style Attachment
|
Detached |
|
Cooling Type
|
Central Air Conditioning |
|
Exterior Finish
|
Brick, Vinyl Siding |
|
Foundation Type
|
Poured Concrete |
|
Half Bath Total
|
1 |
|
Heating Fuel
|
Natural Gas |
|
Heating Type
|
Forced Air |
|
Stories Total
|
2 |
|
Size Interior
|
2,000 - 2,500 Ft2 |
|
Type
|
House |
|
Utility Water
|
Municipal Water |
Parking
Land
|
Acreage
|
No |
|
Sewer
|
Sanitary Sewer |
|
Size Depth
|
129 Ft ,4 In |
|
Size Frontage
|
39 Ft ,6 In |
|
Size Irregular
|
39.5 X 129.4 Ft |
|
Size Total Text
|
39.5 X 129.4 Ft |
Rooms
| Level |
Type |
Length |
Width |
Dimensions |
|
Second Level |
Primary Bedroom |
6.81 m |
3 m |
6.81 m x 3 m |
|
Second Level |
Bedroom |
3.19 m |
3.86 m |
3.19 m x 3.86 m |
|
Second Level |
Bedroom 2 |
3.19 m |
3.8 m |
3.19 m x 3.8 m |
|
Second Level |
Bedroom 3 |
3.18 m |
4.25 m |
3.18 m x 4.25 m |
|
Main Level |
Living Room |
3.17 m |
4.55 m |
3.17 m x 4.55 m |
|
Main Level |
Dining Room |
3.17 m |
3.74 m |
3.17 m x 3.74 m |
|
Main Level |
Kitchen |
3.16 m |
2.9 m |
3.16 m x 2.9 m |
|
Main Level |
Eating Area |
3.65 m |
4.01 m |
3.65 m x 4.01 m |
|
Main Level |
Family Room |
3.44 m |
5.64 m |
3.44 m x 5.64 m |
https://www.realtor.ca/real-estate/28165841/36-kershaw-street-clarington-bowmanville-bowmanville






















