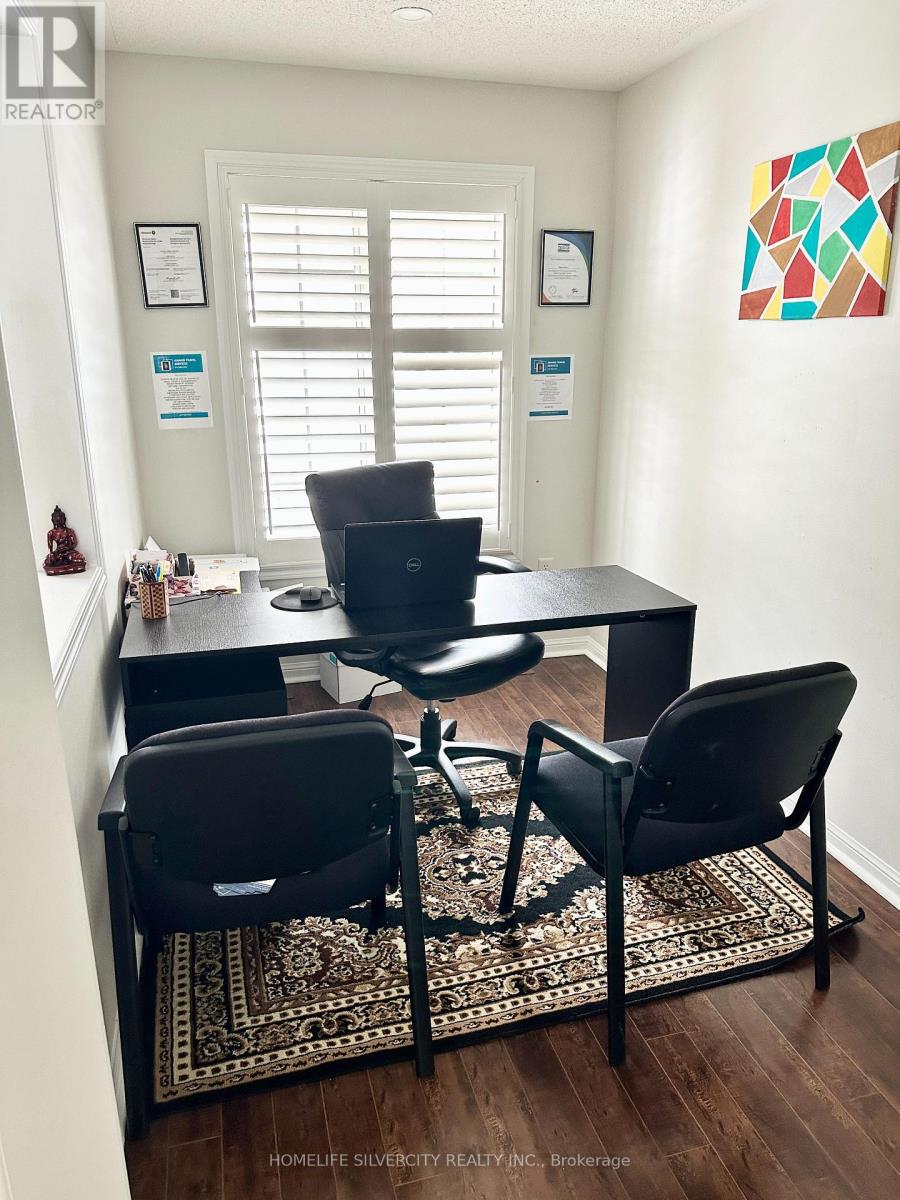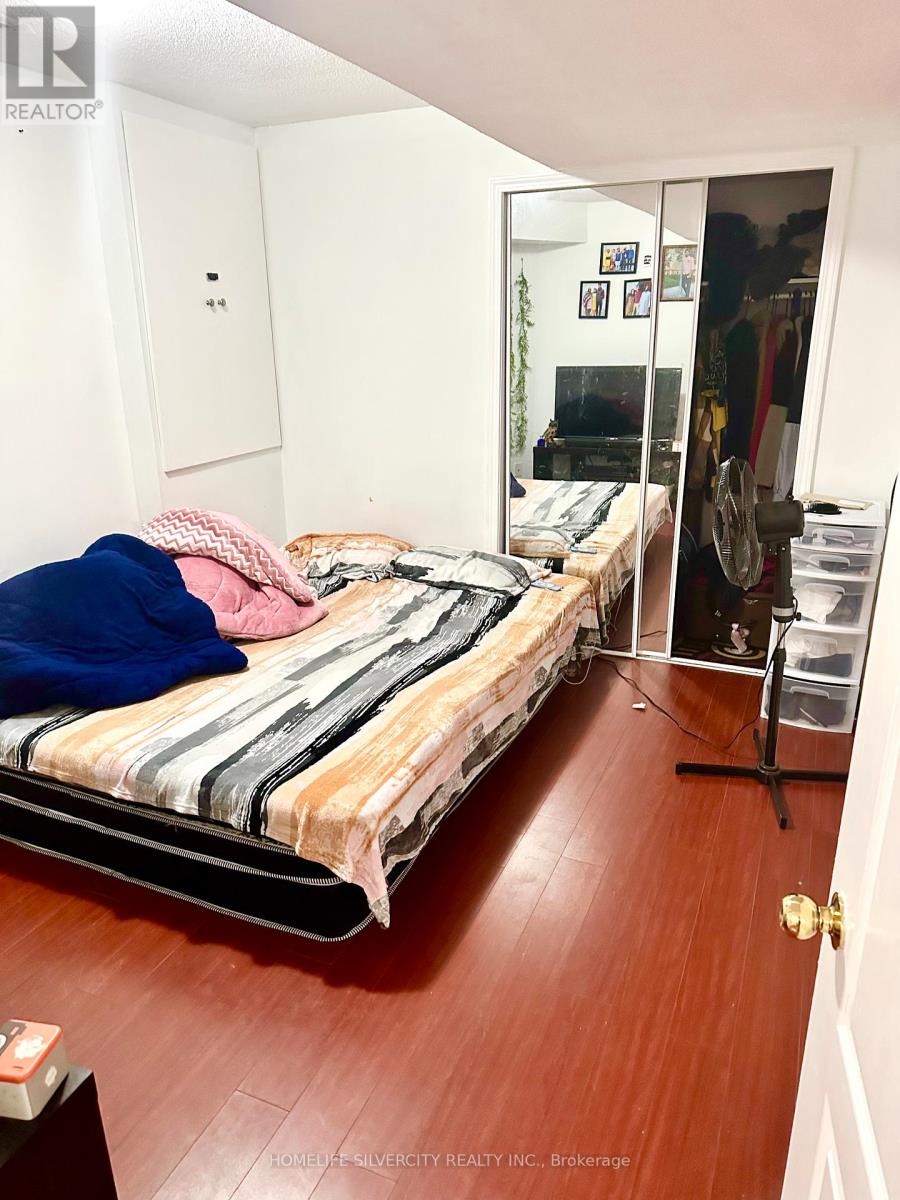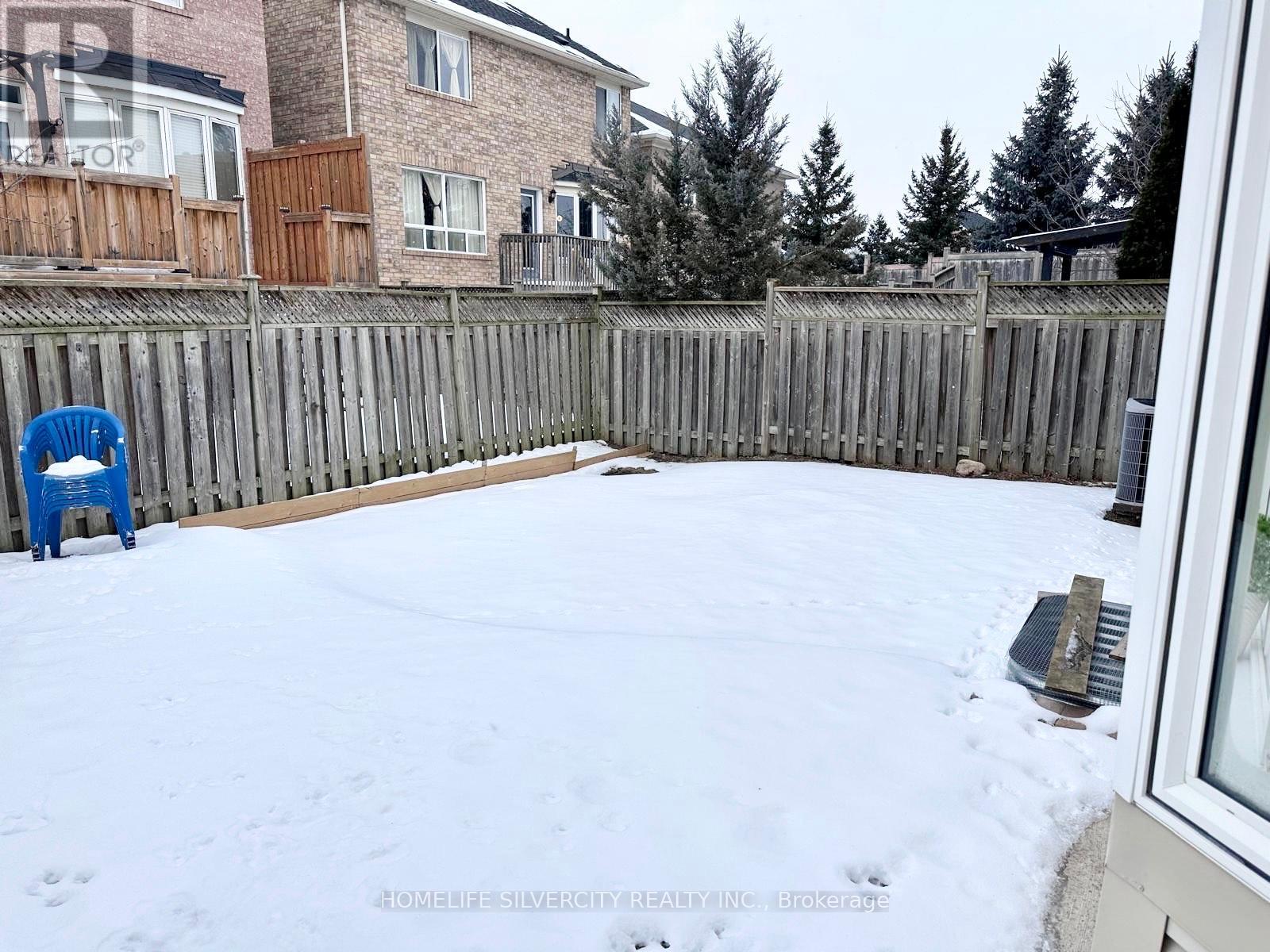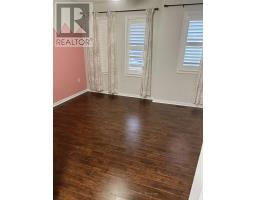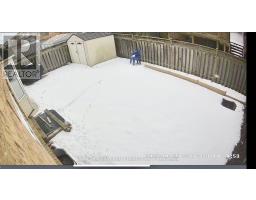6 Bedroom
4 Bathroom
Central Air Conditioning
Forced Air
$1,350,000
Beautiful Well Kept Detached Home With REGISTERED TWO-UNIT DWELLING 2022 In t he Most Prestigious Neighborhood of Credit Valley!! Open Concept Layout, Sep. Family/ Living Room, Upgraded Chef Delight Kitchen W/Stainless Steel Appliances. Library/Den/Office room on the Main Floor. Upgraded Family Size Kitchen With Gas Stove & S/S Appliances, Quartz Countertop, Backsplash & Pantry, All Bedrooms Very Good Size, Master With 5Pc/Ensuite & W/I Closet, California Shutters in Full House, Stamped Extended Driveway , Garage To House Entry, New Furnace 2023, New Roof 2022. Very Hot Location. Close To Many Schools, Parks, Go Station, Transit, Plaza. **** EXTRAS **** Garden Shed In Backyard, 2 Separate Laundry, Legal Basement. All Electric Fixtures , 2 Fridges , 2 Stoves, Dishwasher, 2 Washer, 2 Dryer and Garage Door Opener. New Furnace 2023, New Roof 2022. (id:47351)
Property Details
|
MLS® Number
|
W11940353 |
|
Property Type
|
Single Family |
|
Community Name
|
Credit Valley |
|
Parking Space Total
|
6 |
Building
|
Bathroom Total
|
4 |
|
Bedrooms Above Ground
|
4 |
|
Bedrooms Below Ground
|
2 |
|
Bedrooms Total
|
6 |
|
Appliances
|
Garage Door Opener Remote(s), Water Softener, Water Purifier |
|
Basement Development
|
Finished |
|
Basement Features
|
Separate Entrance |
|
Basement Type
|
N/a (finished) |
|
Construction Style Attachment
|
Detached |
|
Cooling Type
|
Central Air Conditioning |
|
Exterior Finish
|
Brick, Vinyl Siding |
|
Flooring Type
|
Laminate, Ceramic |
|
Foundation Type
|
Concrete |
|
Half Bath Total
|
1 |
|
Heating Fuel
|
Natural Gas |
|
Heating Type
|
Forced Air |
|
Stories Total
|
2 |
|
Type
|
House |
|
Utility Water
|
Municipal Water |
Parking
Land
|
Acreage
|
No |
|
Sewer
|
Sanitary Sewer |
|
Size Depth
|
83 Ft ,7 In |
|
Size Frontage
|
36 Ft ,1 In |
|
Size Irregular
|
36.09 X 83.66 Ft |
|
Size Total Text
|
36.09 X 83.66 Ft |
Rooms
| Level |
Type |
Length |
Width |
Dimensions |
|
Second Level |
Primary Bedroom |
5.16 m |
4.35 m |
5.16 m x 4.35 m |
|
Second Level |
Bedroom 2 |
3.6 m |
3.58 m |
3.6 m x 3.58 m |
|
Second Level |
Bedroom 3 |
4.4 m |
4.12 m |
4.4 m x 4.12 m |
|
Second Level |
Bedroom 4 |
3.3 m |
3.05 m |
3.3 m x 3.05 m |
|
Basement |
Bedroom 5 |
3.4 m |
3.05 m |
3.4 m x 3.05 m |
|
Basement |
Bedroom |
3.4 m |
3.05 m |
3.4 m x 3.05 m |
|
Basement |
Recreational, Games Room |
3.8 m |
3.55 m |
3.8 m x 3.55 m |
|
Main Level |
Living Room |
4.3 m |
3.3 m |
4.3 m x 3.3 m |
|
Main Level |
Family Room |
4.73 m |
4 m |
4.73 m x 4 m |
|
Main Level |
Den |
3.36 m |
2.1 m |
3.36 m x 2.1 m |
|
Main Level |
Kitchen |
3.8 m |
2.6 m |
3.8 m x 2.6 m |
|
Main Level |
Dining Room |
3.8 m |
2.45 m |
3.8 m x 2.45 m |
https://www.realtor.ca/real-estate/27842022/36-bonavista-drive-brampton-credit-valley-credit-valley


