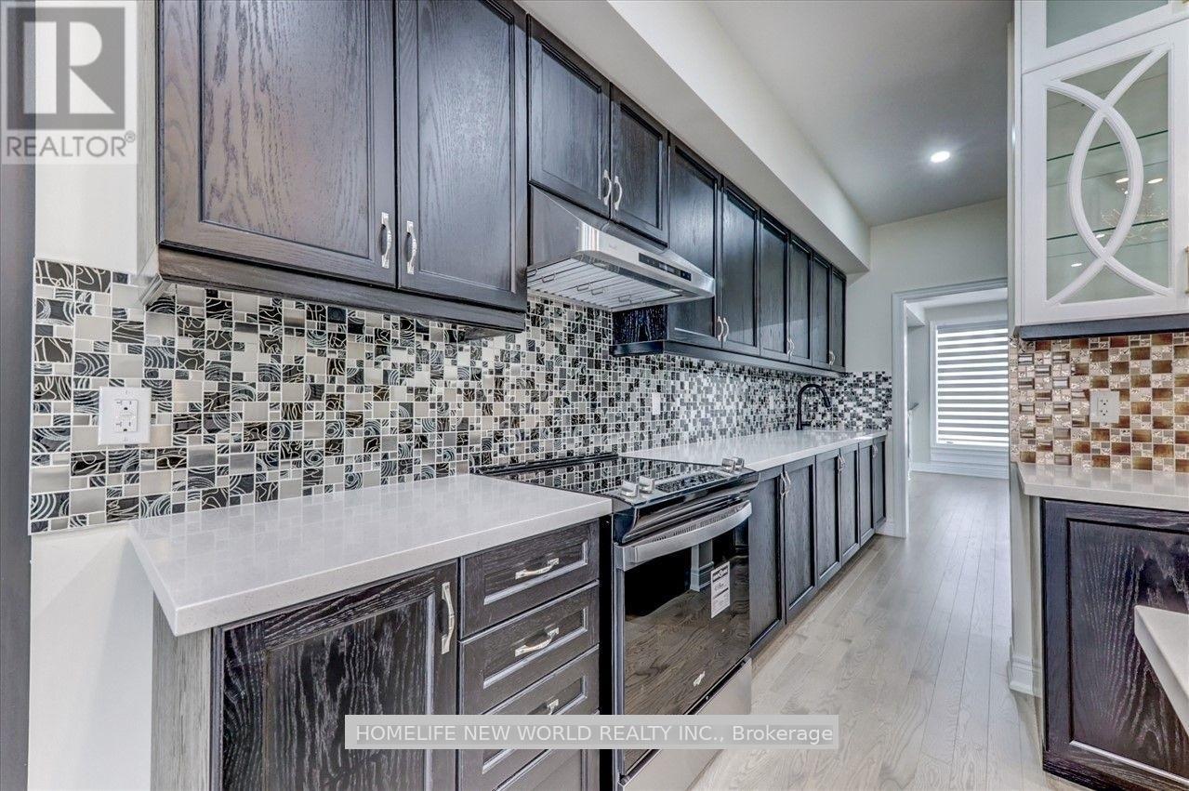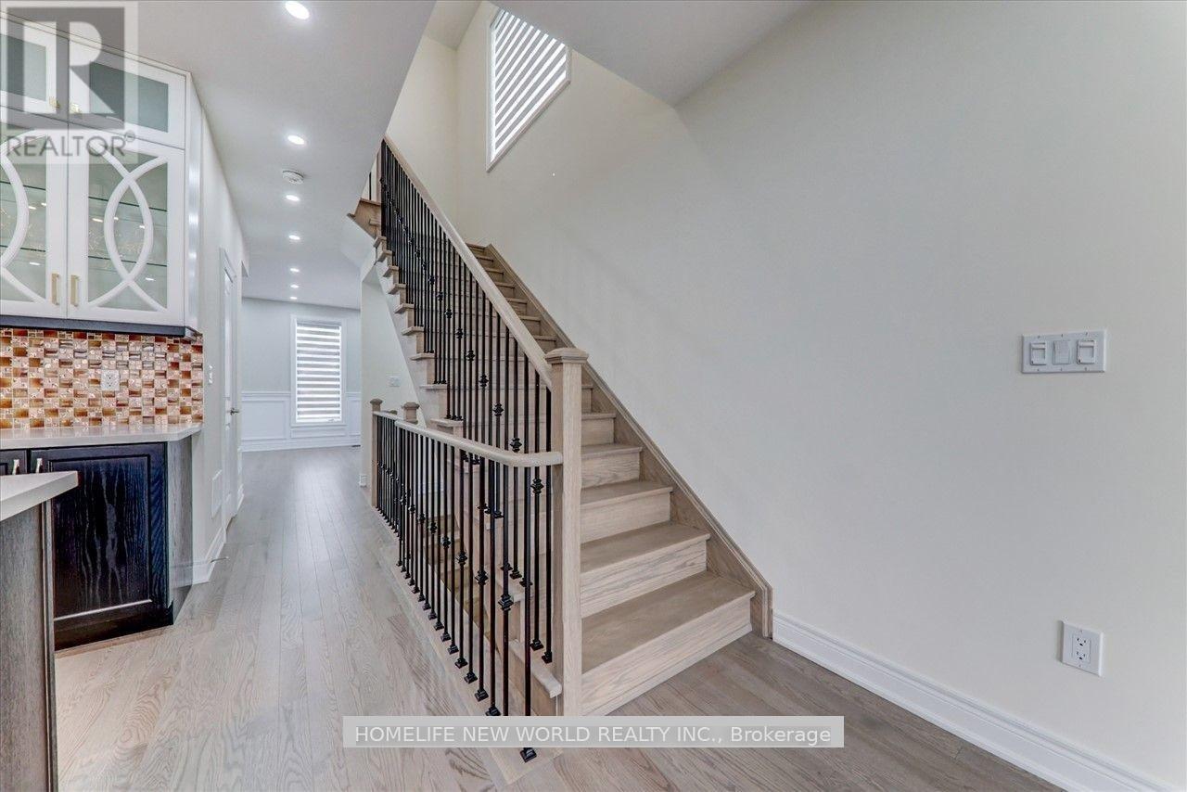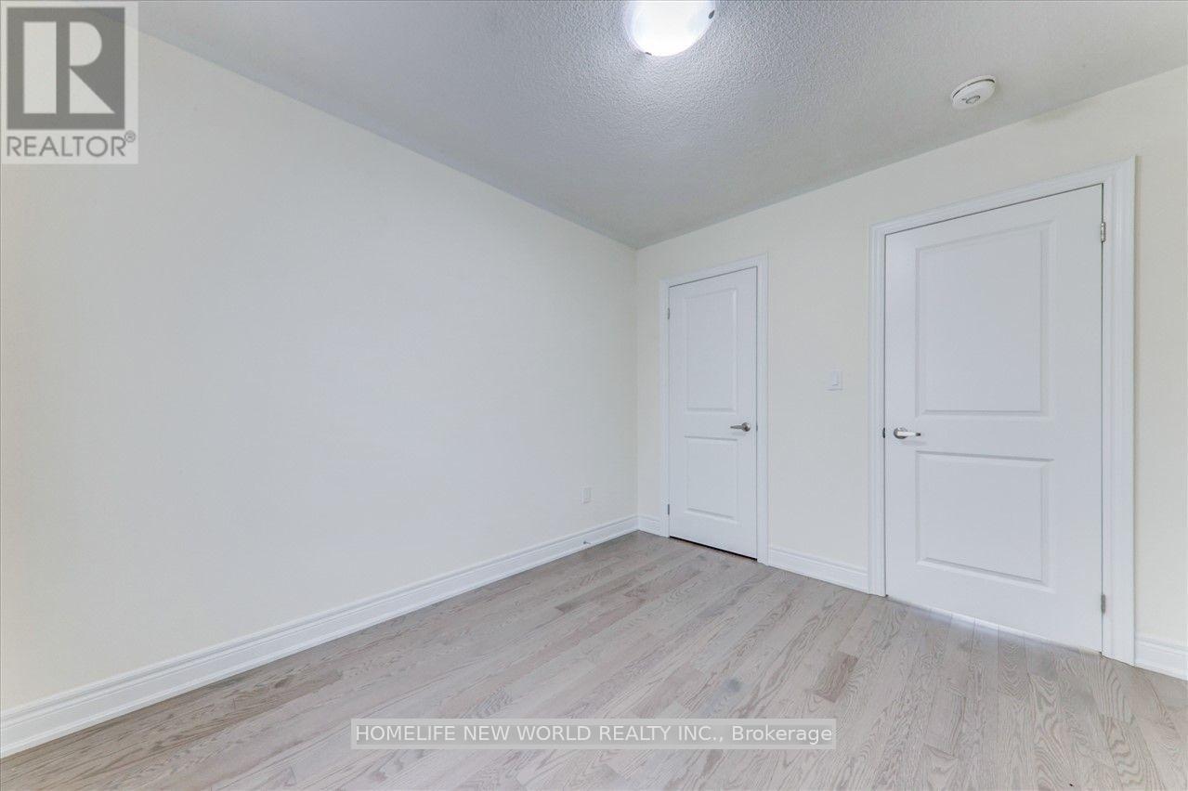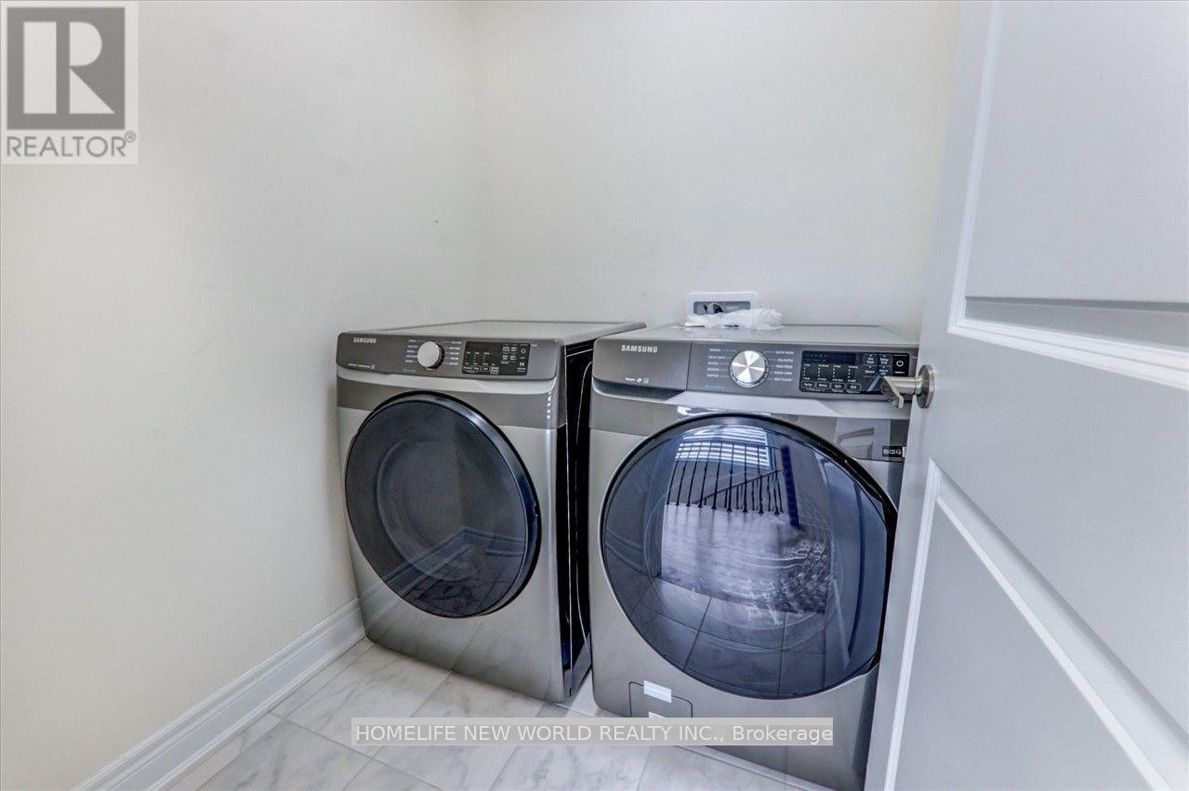$1,319,000Maintenance, Parcel of Tied Land
$109.16 Monthly
Maintenance, Parcel of Tied Land
$109.16 MonthlyWelcome to this beautiful, brand new end unit townhouse by fair Tree. This home has 2,600 Sq Ft of finished area W/ 4 Br & 4 Wash. Backs On To Ravine Lot, ""Overlooking Pond"" luxurious finishes , open-concept layout W/ 9 Ft ceiling & upgraded tiles & hardwood floors. Wainscotting On 2nd & 1st Flr. Custom built kitchen with Caesarstone kitchen countertops, Large centre island, designer backsplash, S/S appliances & U/Gas Line. Servery room with butler's Pantry With Sink, Open concept living/ dining Rm w/ electric fireplace art style wall. Master Bedroom with walk-in closet & 5Pc ensuite W/ frameless glass shower. Brm & Full Wrm W/ F/glass shower On 1st floor. Freshly painted. Large windows. ** Rough-in for basement washroom. Close to Golf course, Schools, Parks, All major Banks, Costco, Walmart/Canadian Tire/Home Depot. Supper Market. Top-Ranking School Middlefield Collegiate Institute. **Don't Miss It!! (id:47351)
Property Details
| MLS® Number | N9235425 |
| Property Type | Single Family |
| Community Name | Cedarwood |
| Features | Irregular Lot Size |
| ParkingSpaceTotal | 2 |
Building
| BathroomTotal | 4 |
| BedroomsAboveGround | 4 |
| BedroomsTotal | 4 |
| Appliances | Blinds, Dishwasher, Dryer, Refrigerator, Stove, Washer |
| BasementType | Full |
| ConstructionStyleAttachment | Attached |
| CoolingType | Central Air Conditioning, Ventilation System |
| ExteriorFinish | Brick |
| FireplacePresent | Yes |
| FireplaceTotal | 1 |
| FlooringType | Hardwood |
| FoundationType | Concrete |
| HalfBathTotal | 1 |
| HeatingFuel | Natural Gas |
| HeatingType | Forced Air |
| StoriesTotal | 3 |
| Type | Row / Townhouse |
| UtilityWater | Municipal Water |
Parking
| Garage |
Land
| Acreage | No |
| Sewer | Sanitary Sewer |
| SizeDepth | 80 Ft |
| SizeFrontage | 19 Ft |
| SizeIrregular | 19.4 X 80 Ft |
| SizeTotalText | 19.4 X 80 Ft |
Rooms
| Level | Type | Length | Width | Dimensions |
|---|---|---|---|---|
| Second Level | Family Room | 5.85 m | 4.45 m | 5.85 m x 4.45 m |
| Second Level | Living Room | 4.33 m | 4.57 m | 4.33 m x 4.57 m |
| Second Level | Kitchen | 3.66 m | 2.44 m | 3.66 m x 2.44 m |
| Second Level | Dining Room | 4.33 m | 4.45 m | 4.33 m x 4.45 m |
| Third Level | Primary Bedroom | 3.99 m | 5.18 m | 3.99 m x 5.18 m |
| Third Level | Bedroom 2 | 2.86 m | 3.35 m | 2.86 m x 3.35 m |
| Third Level | Bedroom 3 | 5.85 m | 3 m | 5.85 m x 3 m |
| Main Level | Bedroom 4 | 5.89 m | 3.68 m | 5.89 m x 3.68 m |
| Main Level | Foyer | 8.34 m | 1.57 m | 8.34 m x 1.57 m |
https://www.realtor.ca/real-estate/27241521/36-andress-way-markham-cedarwood


































































