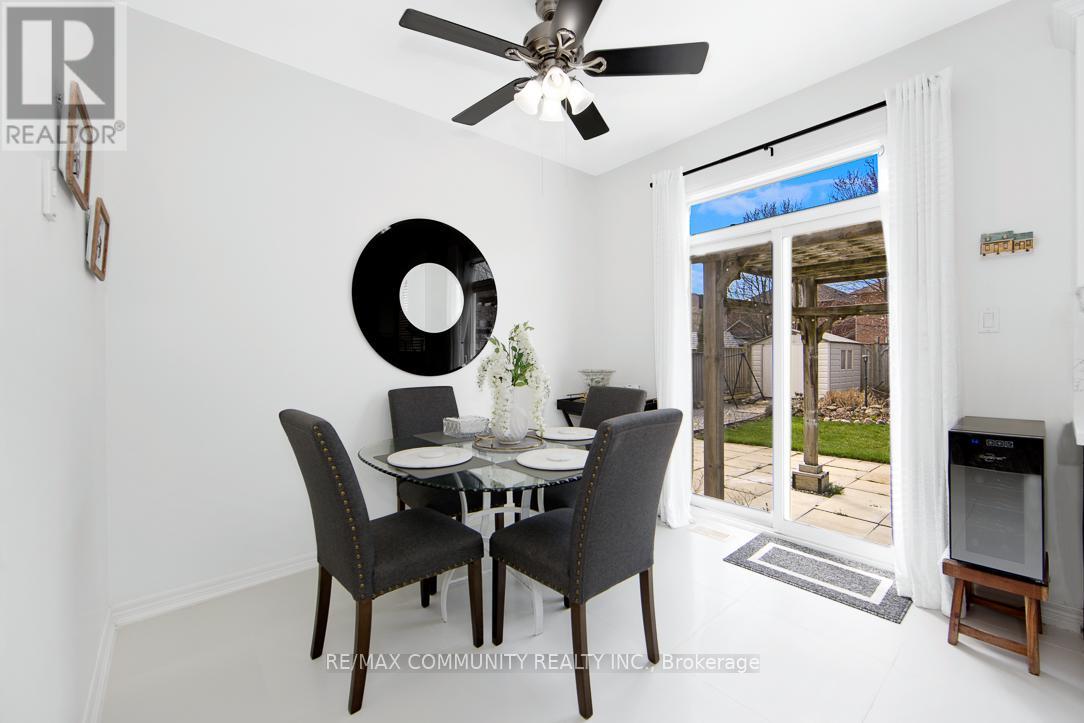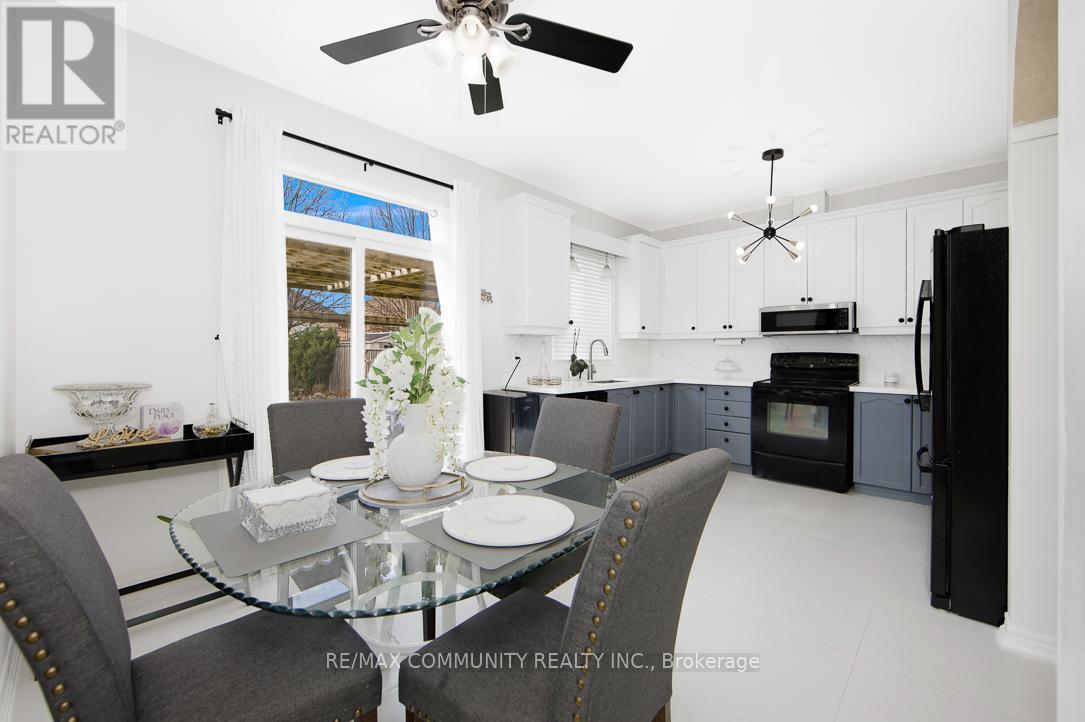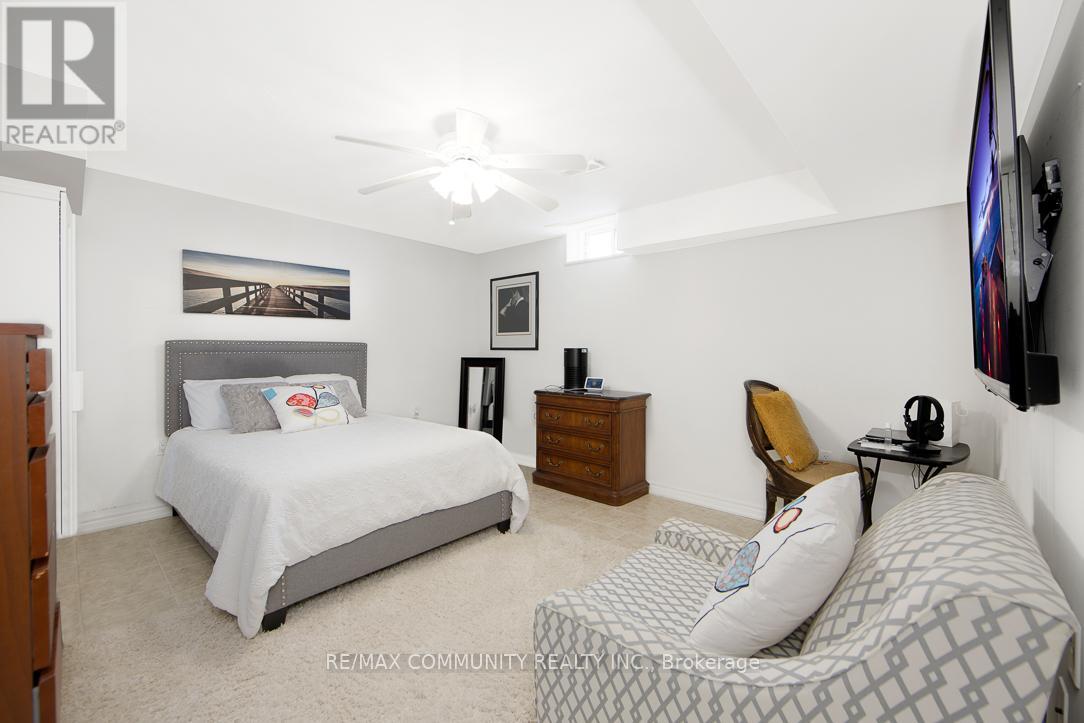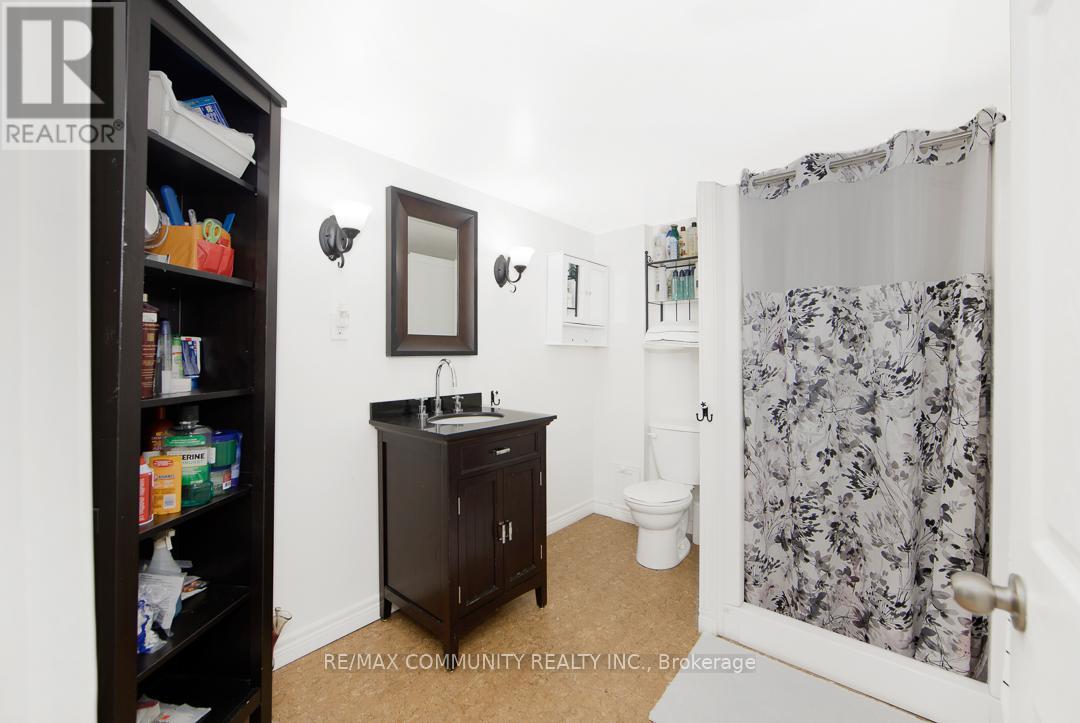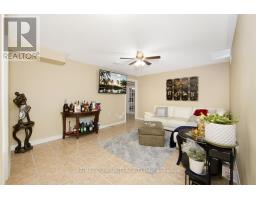$699,000
Absolutely Stunning Double Garage Bungalow is Located in the High Demand Community in Bowmanville. This beauty has plenty of upgrades and updates, New Paint, New quartz Countertop Kitchen, New Ceramic Tiles in the Kitchen, New Roof, New paint, Pot Lights on the Main Floor, Hardwood Floor in the Living and Dining, and New Laminate Floor in the Bedrooms on the Main There is No Sidewalk, a total of 6 parking. It has a premium lot size with a generous backyard, which includes a custom gazebo, shed, and lovely gardens in a Park-like Setting. Close to HWY 401, School, Park, Shopping and More. This Home Will Wow You! (id:47351)
Open House
This property has open houses!
2:00 pm
Ends at:4:00 pm
2:00 pm
Ends at:4:00 pm
Property Details
| MLS® Number | E11931394 |
| Property Type | Single Family |
| Community Name | Bowmanville |
| EquipmentType | Water Heater |
| ParkingSpaceTotal | 6 |
| RentalEquipmentType | Water Heater |
| Structure | Porch |
Building
| BathroomTotal | 3 |
| BedroomsAboveGround | 2 |
| BedroomsBelowGround | 2 |
| BedroomsTotal | 4 |
| Appliances | Dishwasher, Dryer, Refrigerator, Stove, Washer |
| ArchitecturalStyle | Bungalow |
| BasementDevelopment | Finished |
| BasementType | N/a (finished) |
| ConstructionStyleAttachment | Detached |
| CoolingType | Central Air Conditioning |
| ExteriorFinish | Vinyl Siding, Brick |
| FlooringType | Hardwood, Ceramic, Laminate, Carpeted |
| FoundationType | Poured Concrete |
| HeatingFuel | Natural Gas |
| HeatingType | Forced Air |
| StoriesTotal | 1 |
| Type | House |
| UtilityWater | Municipal Water |
Parking
| Attached Garage |
Land
| Acreage | No |
| Sewer | Sanitary Sewer |
| SizeDepth | 125 Ft ,7 In |
| SizeFrontage | 39 Ft ,5 In |
| SizeIrregular | 39.42 X 125.59 Ft |
| SizeTotalText | 39.42 X 125.59 Ft |
Rooms
| Level | Type | Length | Width | Dimensions |
|---|---|---|---|---|
| Lower Level | Family Room | 4.53 m | 3.66 m | 4.53 m x 3.66 m |
| Lower Level | Bedroom 3 | 3.56 m | 4.29 m | 3.56 m x 4.29 m |
| Lower Level | Bedroom 4 | 5.01 m | 4.32 m | 5.01 m x 4.32 m |
| Main Level | Living Room | 5.93 m | 3.72 m | 5.93 m x 3.72 m |
| Main Level | Dining Room | 5.93 m | 3.72 m | 5.93 m x 3.72 m |
| Main Level | Kitchen | 3.66 m | 2.77 m | 3.66 m x 2.77 m |
| Main Level | Eating Area | 3.05 m | 2.57 m | 3.05 m x 2.57 m |
| Main Level | Bedroom 2 | 4.07 m | 3.65 m | 4.07 m x 3.65 m |
https://www.realtor.ca/real-estate/27820431/36-alfred-shrubb-lane-clarington-bowmanville-bowmanville










