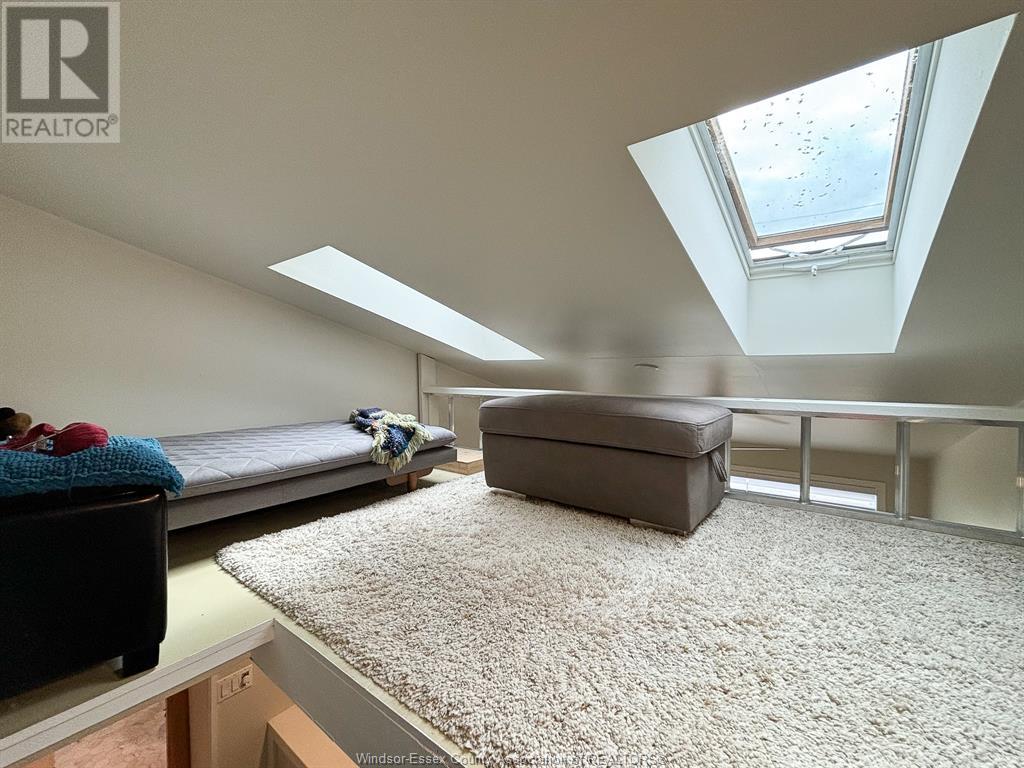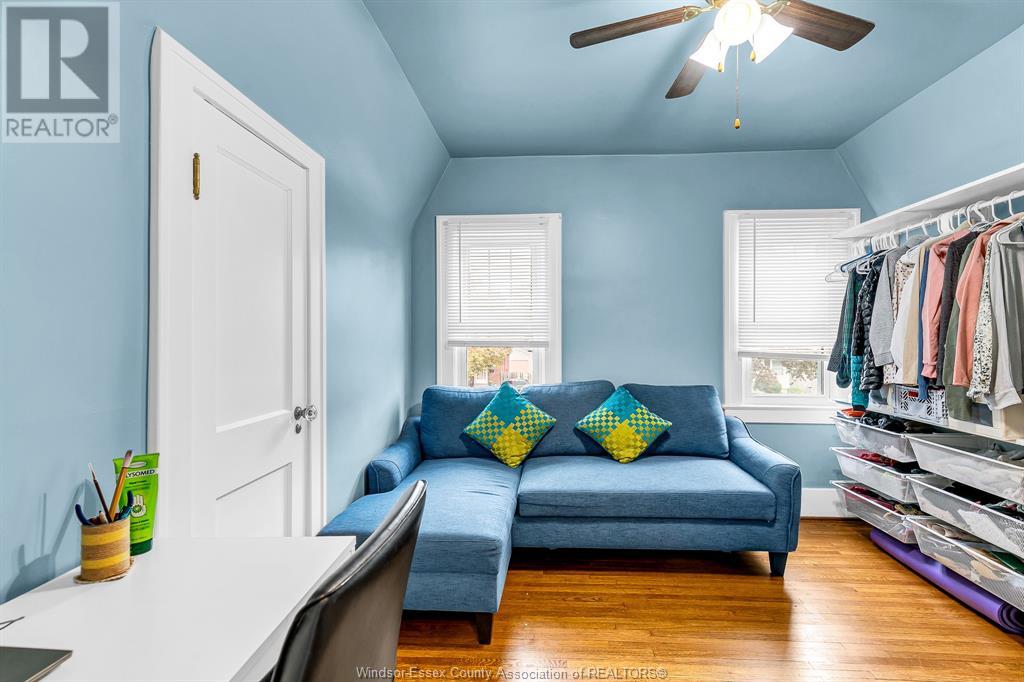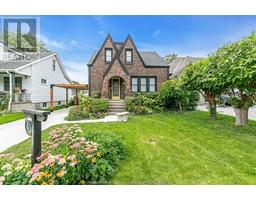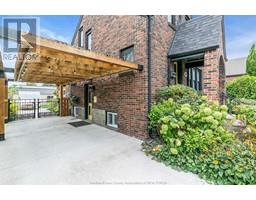$549,999
Welcome to this beautiful full-brick Tudor on a quiet, tree-lined cul-de-sac in Riverside, just a few blocks from the riverfront. Close to parks, trails, and shopping. Lovingly maintained, featuring plaster and cove ceilings, hardwood floors, a modern kitchen, and formal dining room. The spacious main-floor family room has a gas fireplace, skylights, and cathedral ceilings, with access to a tiered deck and beautiful gardens. Recent updates include a new roof (2016), covered deck (2020), kitchen remodel (2021), concrete driveway (2022), carport (2023), and new bathrooms (2023-2024). Basement includes an office, TV area, and full bath. Ready for comfortable living with ample storage and a beautiful garden retreat! Don't miss out on this perfect home. (id:47351)
Open House
This property has open houses!
1:00 pm
Ends at:3:00 pm
Property Details
| MLS® Number | 24021423 |
| Property Type | Single Family |
| Features | Paved Driveway, Concrete Driveway, Finished Driveway, Side Driveway |
| WaterFrontType | Waterfront Nearby |
Building
| BathroomTotal | 3 |
| BedroomsAboveGround | 3 |
| BedroomsTotal | 3 |
| Appliances | Dryer, Refrigerator, Stove, Washer |
| ConstructedDate | 1929 |
| ConstructionStyleAttachment | Detached |
| CoolingType | Central Air Conditioning |
| ExteriorFinish | Aluminum/vinyl |
| FireplaceFuel | Gas |
| FireplacePresent | Yes |
| FireplaceType | Conventional |
| FlooringType | Hardwood, Cushion/lino/vinyl |
| FoundationType | Block |
| HeatingFuel | Natural Gas |
| HeatingType | Forced Air, Furnace |
| StoriesTotal | 2 |
| Type | House |
Land
| Acreage | No |
| FenceType | Fence |
| LandscapeFeatures | Landscaped |
| SizeIrregular | 41.06x117.53 |
| SizeTotalText | 41.06x117.53 |
| ZoningDescription | Res |
Rooms
| Level | Type | Length | Width | Dimensions |
|---|---|---|---|---|
| Second Level | 3pc Bathroom | Measurements not available | ||
| Second Level | Bedroom | Measurements not available | ||
| Second Level | Primary Bedroom | Measurements not available | ||
| Lower Level | 3pc Bathroom | Measurements not available | ||
| Lower Level | Utility Room | Measurements not available | ||
| Lower Level | Office | Measurements not available | ||
| Lower Level | Bedroom | Measurements not available | ||
| Lower Level | Living Room | Measurements not available | ||
| Main Level | 3pc Bathroom | Measurements not available | ||
| Main Level | Bedroom | Measurements not available | ||
| Main Level | Family Room | Measurements not available | ||
| Main Level | Dining Room | Measurements not available | ||
| Main Level | Living Room | Measurements not available | ||
| Main Level | Kitchen | Measurements not available | ||
| Main Level | Foyer | Measurements not available |
https://www.realtor.ca/real-estate/27431769/359-laporte-ave-windsor






































































