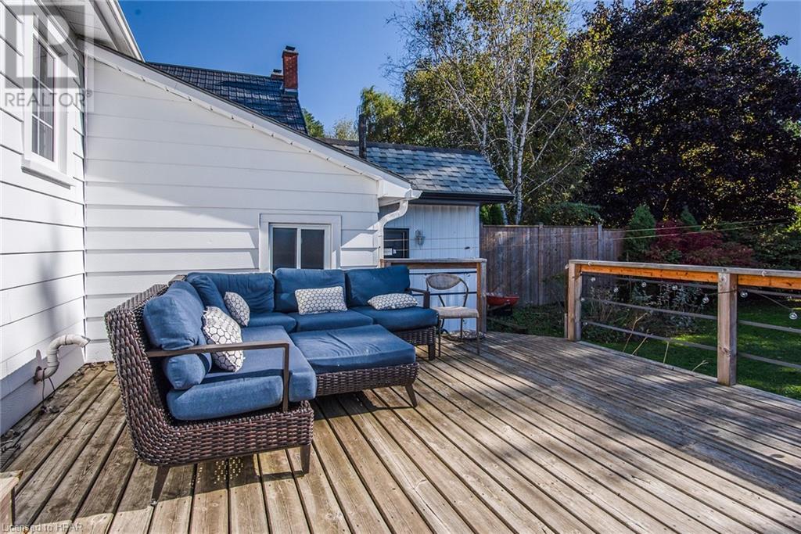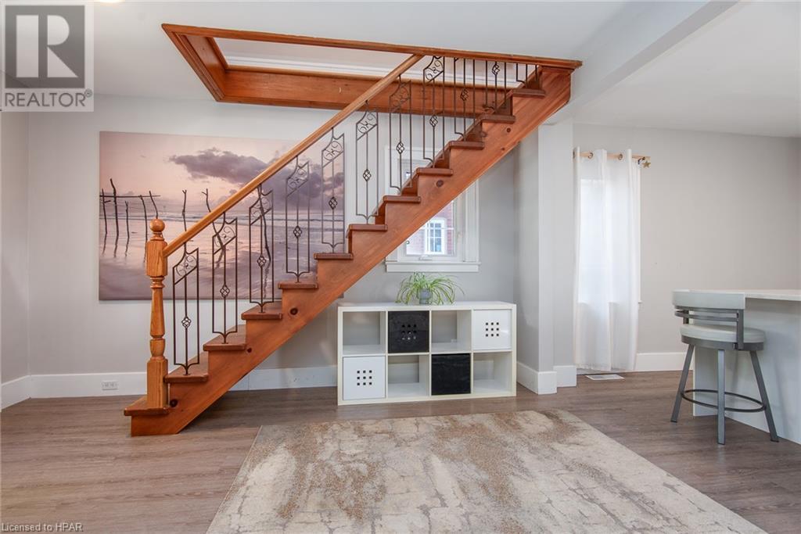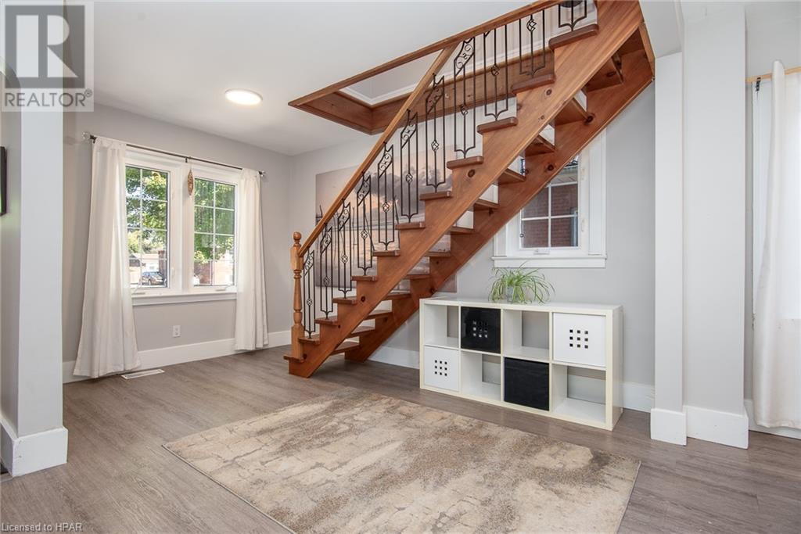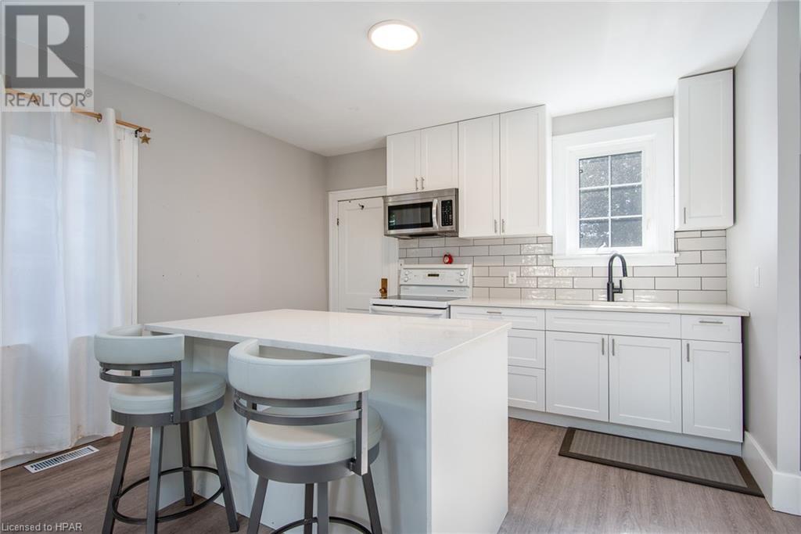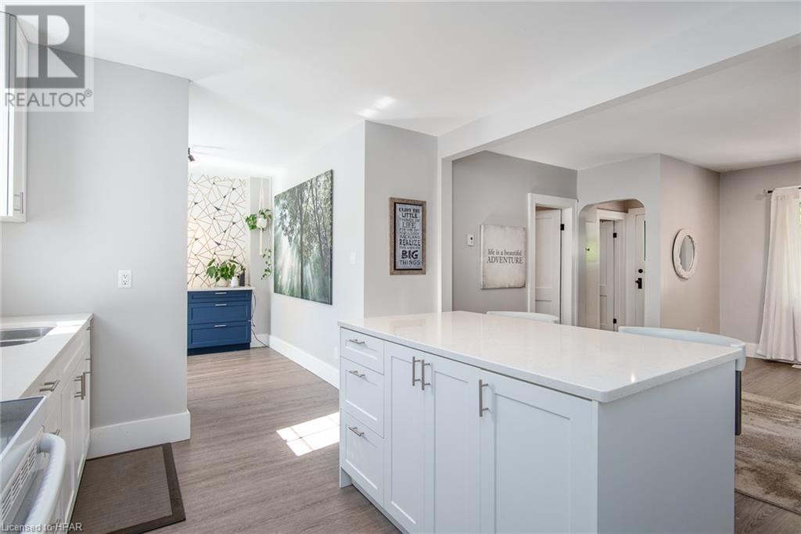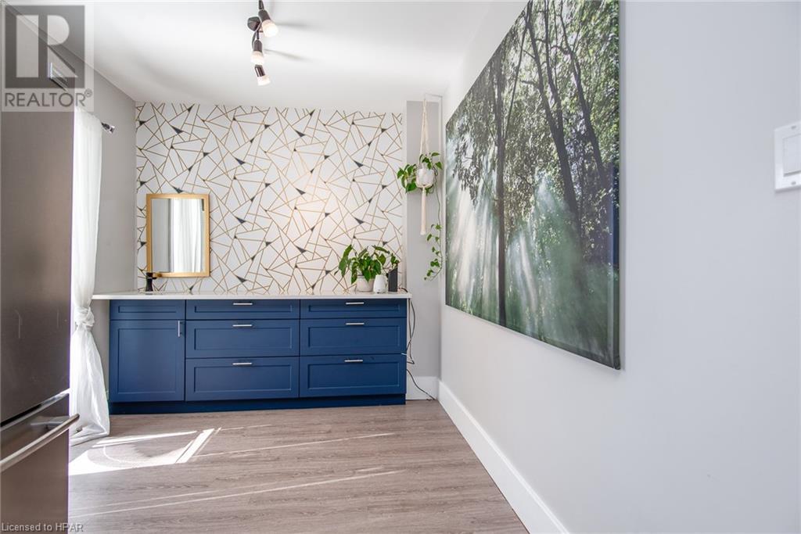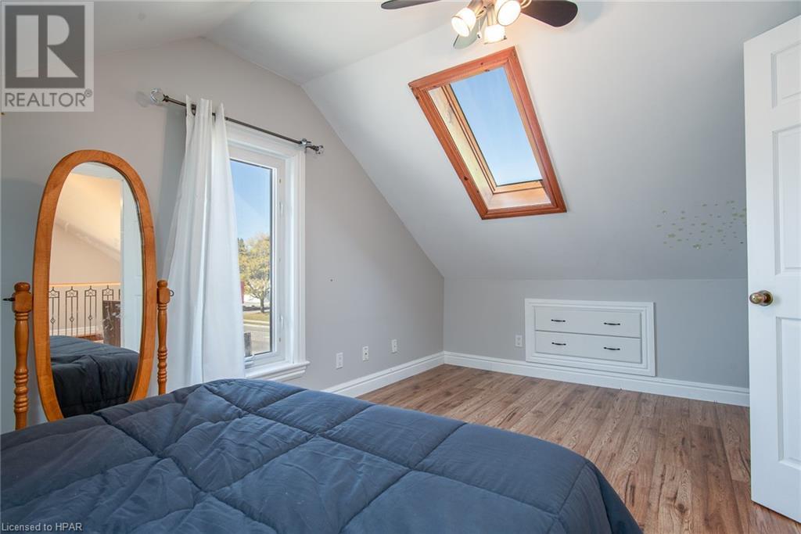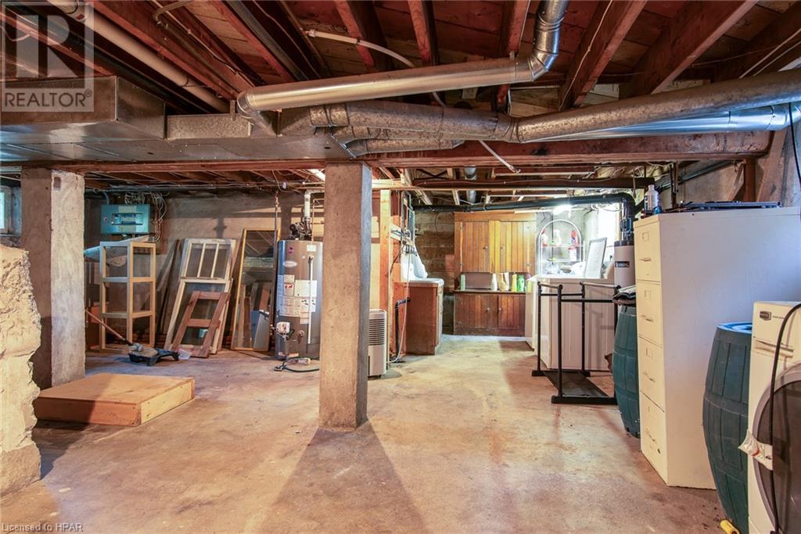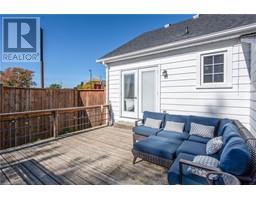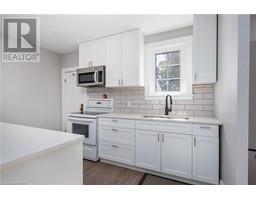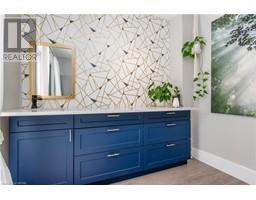$489,900
One lucky buyer will own this absolutely charming home with huge backyard oasis. Enclosed by a tall fence for ultimate privacy, the yard is shaded by majestic birch trees that look like they’ve been plucked straight out of a storybook. Whether you’re looking for a peaceful retreat or a perfect spot for entertaining, this outdoor space will steal your heart. Extensive, high-end upgrades have been done in this cozy two-bedroom plus den home, making it ready for you to enjoy. The stunning, upgraded kitchen features quartz countertops and a spacious island, perfect for cooking and entertaining. A prep room( with separate sink/ countertop quartz ) next to the kitchen leads directly to a large deck and a fenced 167 feet deep , very private yard—ideal for gatherings or quiet relaxation. The main floor also features a convenient large bedroom , good size living/dining area and 4 pcs bath, while the second floor offers a private retreat, perfect for guests or teenagers: bedroom with skylights plus office/spare area. With a solid basement, a garage with endless possibilities, and a prime location, this home combines modern luxury with comfort and charm. Come and have a look. Open House Saturday, Oct 12th and Oct 13th from 11:00 A.M - 2:00 P.M. Looking forward to seeing everyone (id:47351)
Open House
This property has open houses!
11:00 am
Ends at:2:00 pm
11:00 am
Ends at:2:00 pm
Property Details
| MLS® Number | 40658600 |
| Property Type | Single Family |
| AmenitiesNearBy | Hospital, Park, Place Of Worship, Playground, Schools, Shopping |
| CommunityFeatures | Community Centre, School Bus |
| EquipmentType | Water Heater |
| Features | Paved Driveway, Skylight, Automatic Garage Door Opener |
| ParkingSpaceTotal | 3 |
| RentalEquipmentType | Water Heater |
| Structure | Playground, Shed |
Building
| BathroomTotal | 1 |
| BedroomsAboveGround | 2 |
| BedroomsTotal | 2 |
| Appliances | Dryer, Refrigerator, Stove, Water Softener, Washer, Microwave Built-in, Window Coverings, Garage Door Opener |
| BasementDevelopment | Unfinished |
| BasementType | Full (unfinished) |
| ConstructionStyleAttachment | Detached |
| CoolingType | Central Air Conditioning |
| ExteriorFinish | Metal |
| FireProtection | Smoke Detectors |
| FoundationType | Poured Concrete |
| HeatingFuel | Natural Gas |
| HeatingType | Forced Air |
| StoriesTotal | 2 |
| SizeInterior | 884.58 Sqft |
| Type | House |
| UtilityWater | Municipal Water |
Parking
| Attached Garage |
Land
| AccessType | Highway Nearby |
| Acreage | No |
| FenceType | Fence |
| LandAmenities | Hospital, Park, Place Of Worship, Playground, Schools, Shopping |
| Sewer | Municipal Sewage System |
| SizeDepth | 167 Ft |
| SizeFrontage | 39 Ft |
| SizeTotalText | Under 1/2 Acre |
| ZoningDescription | R-2(1) |
Rooms
| Level | Type | Length | Width | Dimensions |
|---|---|---|---|---|
| Second Level | Family Room | 12'7'' x 15'11'' | ||
| Second Level | Bedroom | 10'1'' x 15'11'' | ||
| Main Level | Other | 11'1'' x 22'6'' | ||
| Main Level | Living Room | 12'7'' x 13'8'' | ||
| Main Level | Kitchen | 12'4'' x 11'2'' | ||
| Main Level | Primary Bedroom | 10'3'' x 10'6'' | ||
| Main Level | 4pc Bathroom | 8'11'' x 5'4'' | ||
| Main Level | Dining Room | 10'10'' x 8'5'' |
Utilities
| Electricity | Available |
| Natural Gas | Available |
https://www.realtor.ca/real-estate/27514943/359-huron-street-stratford




