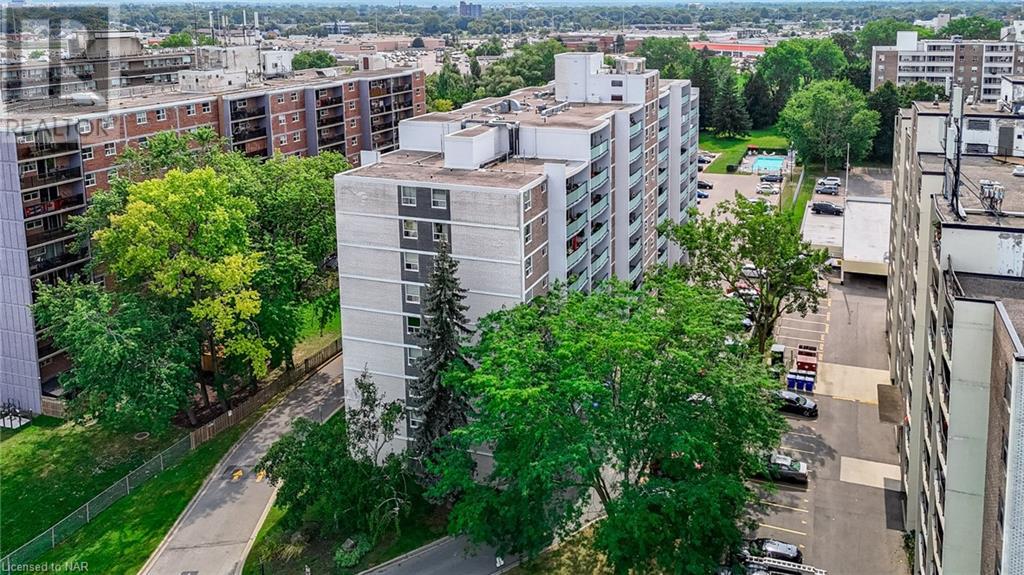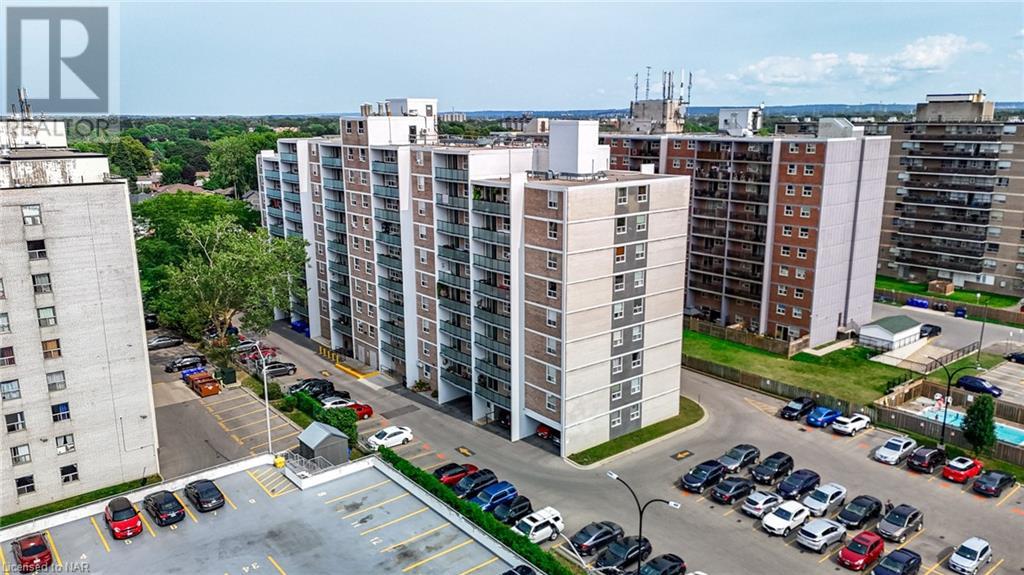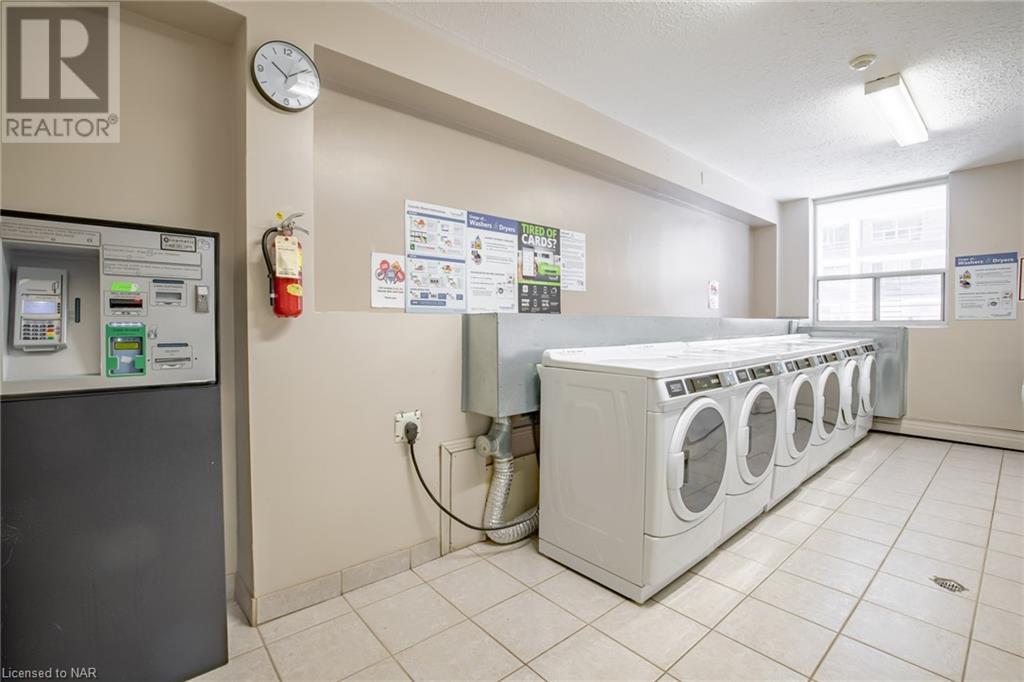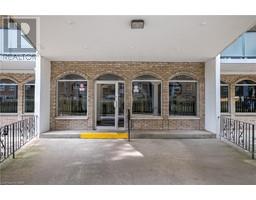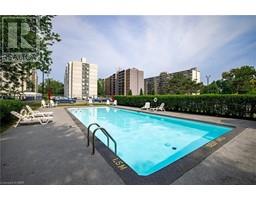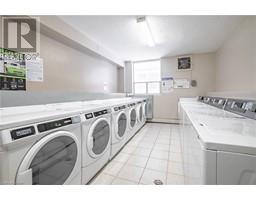$250,000Maintenance, Insurance, Cable TV, Common Area Maintenance, Heat, Property Management, Water, Parking
$489.22 Monthly
Maintenance, Insurance, Cable TV, Common Area Maintenance, Heat, Property Management, Water, Parking
$489.22 MonthlyWhen value, location and ease of living matters then this is a great opportunity for you. This spacious one bedroom has a Tenant so you assume the existing tenant, or give proper Notice to Vacate for either yourself or a close family member to move into. Your options are wide open and it is a rare find. Any money spent on improvements will only increase its value. There is plenty of surface parking and a large inground pool. The lobby is very inviting with an elegant spiral staircase and front entertaining room. The laundry room is bright and updated. The building has had many updates over the years including elevators, lobby decor, lighting and most recently the balconies and hallways. Walk to major shopping or catch the bus out front. Individual Hydro for better control. Small pets under 22 pounds allowed. (id:47351)
Property Details
| MLS® Number | 40628105 |
| Property Type | Single Family |
| AmenitiesNearBy | Hospital, Place Of Worship, Schools, Shopping |
| CommunityFeatures | School Bus |
| Features | Balcony, Laundry- Coin Operated |
| ParkingSpaceTotal | 1 |
Building
| BathroomTotal | 1 |
| BedroomsAboveGround | 1 |
| BedroomsTotal | 1 |
| Appliances | Refrigerator, Stove |
| BasementType | None |
| ConstructedDate | 1972 |
| ConstructionStyleAttachment | Attached |
| CoolingType | Wall Unit |
| ExteriorFinish | Brick Veneer, Steel |
| HeatingType | Hot Water Radiator Heat |
| StoriesTotal | 1 |
| SizeInterior | 688 Sqft |
| Type | Apartment |
| UtilityWater | Municipal Water |
Land
| AccessType | Highway Access, Highway Nearby |
| Acreage | No |
| LandAmenities | Hospital, Place Of Worship, Schools, Shopping |
| Sewer | Municipal Sewage System |
| SizeTotalText | Unknown |
| ZoningDescription | R4 |
Rooms
| Level | Type | Length | Width | Dimensions |
|---|---|---|---|---|
| Main Level | 4pc Bathroom | Measurements not available | ||
| Main Level | Storage | 7'10'' x 3'10'' | ||
| Main Level | Bedroom | 13'8'' x 9'11'' | ||
| Main Level | Dining Room | 8'4'' x 8'3'' | ||
| Main Level | Living Room | 18'4'' x 11'10'' | ||
| Main Level | Kitchen | 8'0'' x 7'6'' |
https://www.realtor.ca/real-estate/27300831/359-geneva-street-street-unit-910-st-catharines






















