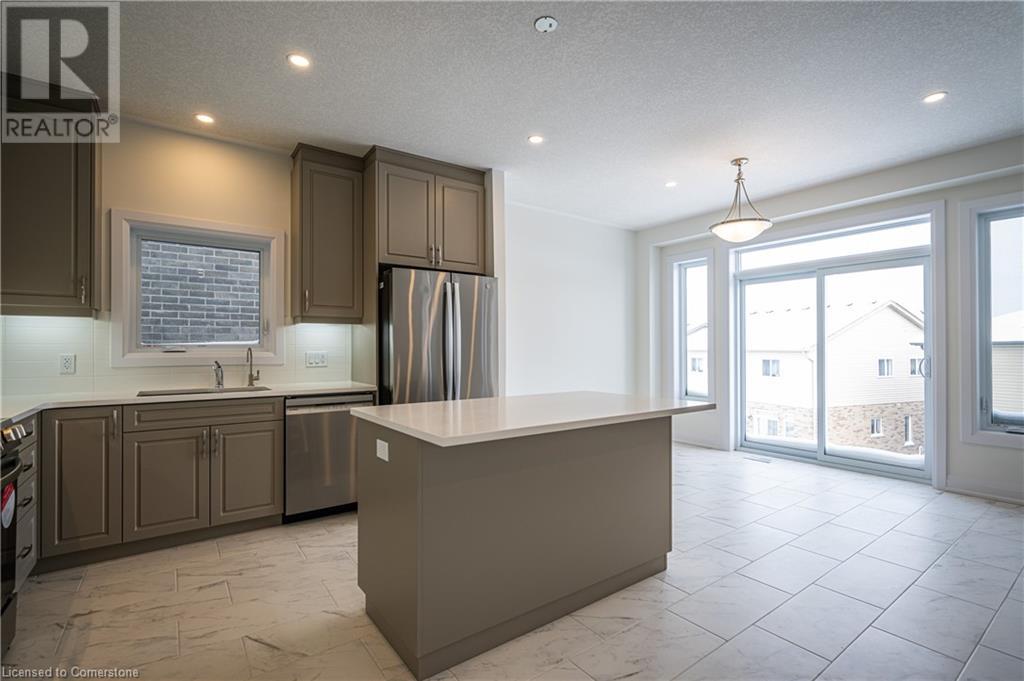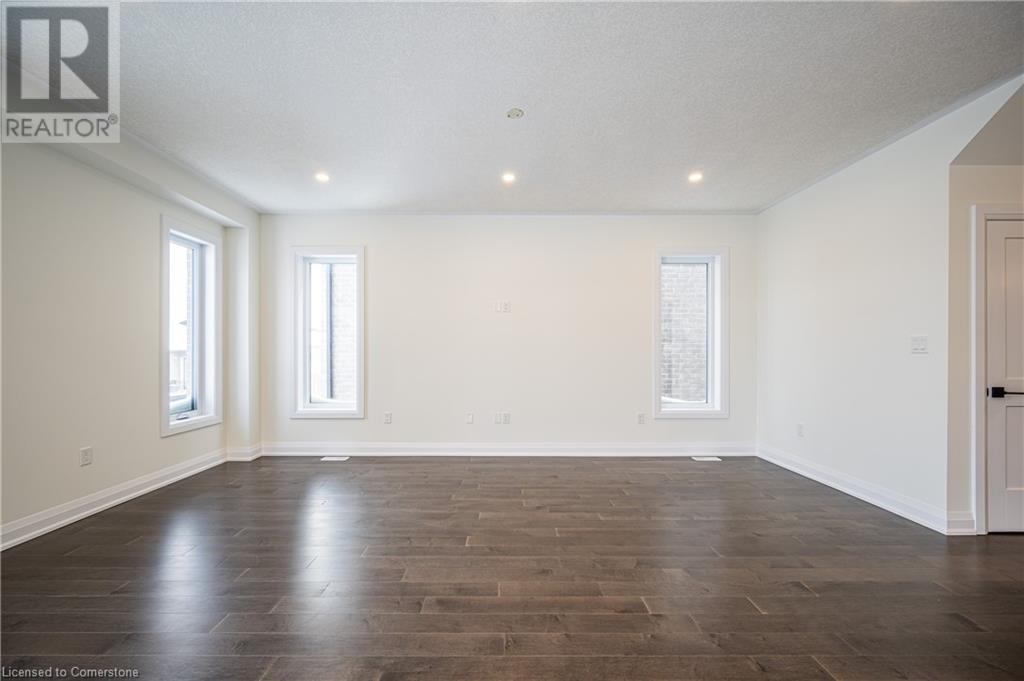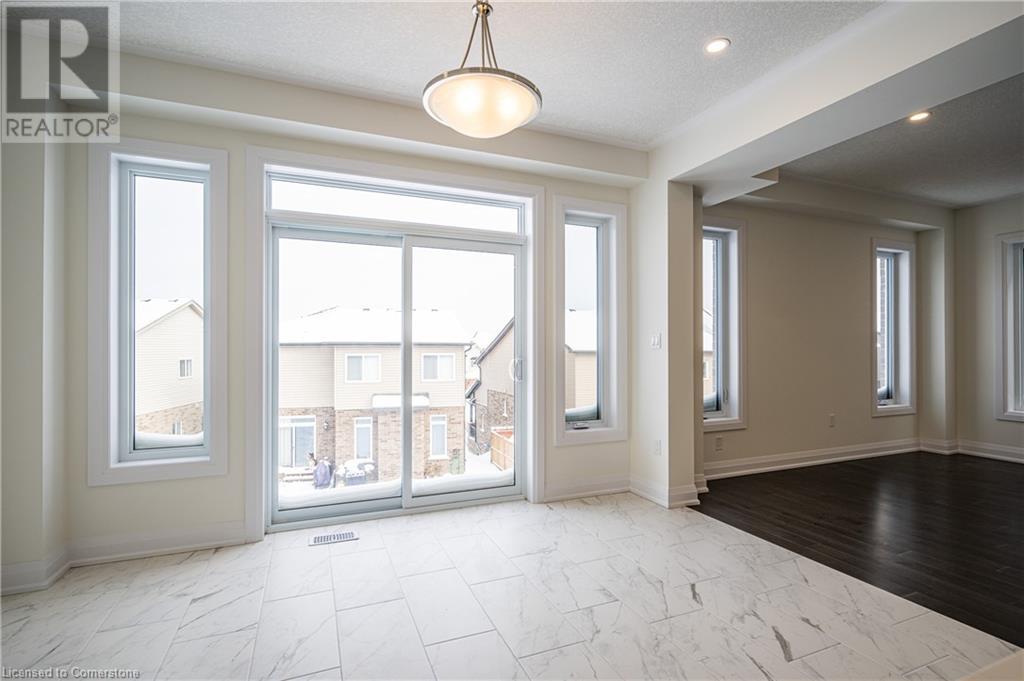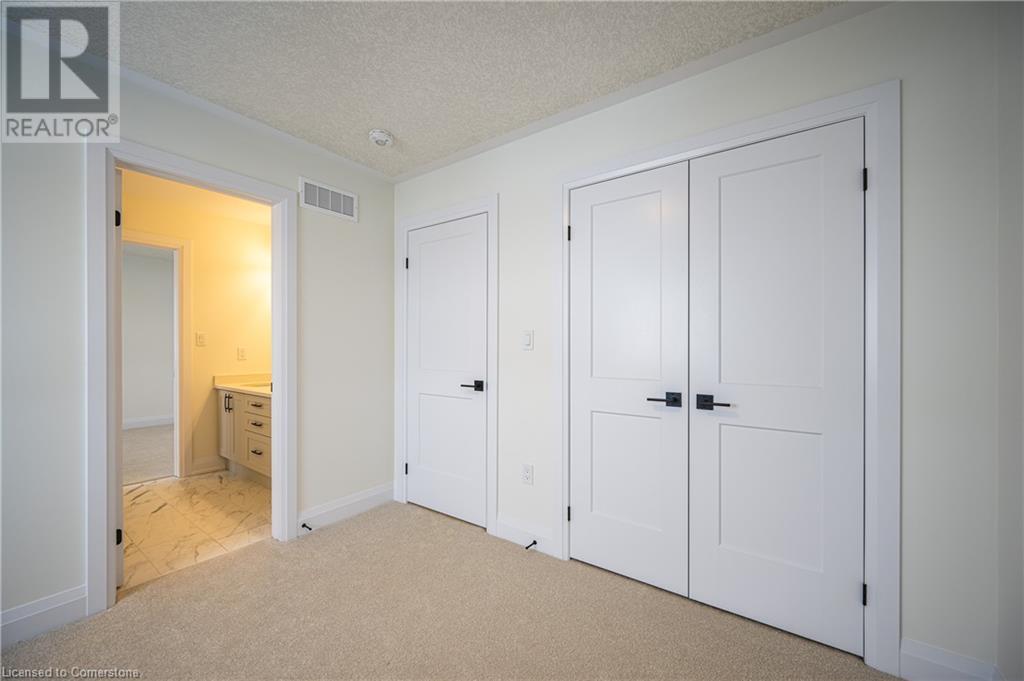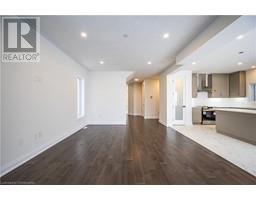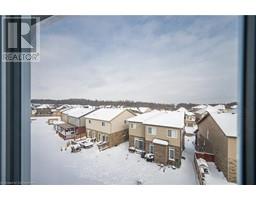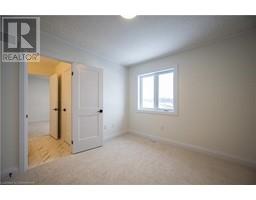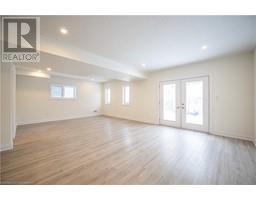4 Bedroom
5 Bathroom
2,456 ft2
2 Level
Central Air Conditioning
Forced Air
$3,750 Monthly
Welcome to this brand-new Elderberry Model detached home in Vista Hills Neighbourhood. This gorgeous 4-bedroom, 4.5-bath with double car garage offers lots of upgrades throughout. The spacious master bedroom with a large walk-in closet and 5-piece en-suite bathroom, there is another bedroom with its own en-suite perfect for guests or family members seeking added privacy. The finished walkout basement is a standout feature of this home, offering a 3 piece bathroom and a bar area, ideal for entertaining or relaxing in style. This neighbourhood is close to all amenities: Universities, trails, shopping centre, Costco, movie theatre, and more. This home won't last long, don't miss it. (id:47351)
Property Details
|
MLS® Number
|
40692733 |
|
Property Type
|
Single Family |
|
Amenities Near By
|
Playground, Schools, Shopping |
|
Parking Space Total
|
4 |
Building
|
Bathroom Total
|
5 |
|
Bedrooms Above Ground
|
4 |
|
Bedrooms Total
|
4 |
|
Appliances
|
Dishwasher, Dryer, Refrigerator, Stove, Water Softener, Washer |
|
Architectural Style
|
2 Level |
|
Basement Development
|
Finished |
|
Basement Type
|
Full (finished) |
|
Constructed Date
|
2024 |
|
Construction Style Attachment
|
Detached |
|
Cooling Type
|
Central Air Conditioning |
|
Exterior Finish
|
Aluminum Siding, Brick Veneer |
|
Half Bath Total
|
1 |
|
Heating Type
|
Forced Air |
|
Stories Total
|
2 |
|
Size Interior
|
2,456 Ft2 |
|
Type
|
House |
|
Utility Water
|
Municipal Water |
Parking
Land
|
Acreage
|
No |
|
Land Amenities
|
Playground, Schools, Shopping |
|
Sewer
|
Municipal Sewage System |
|
Size Depth
|
98 Ft |
|
Size Frontage
|
36 Ft |
|
Size Total Text
|
Unknown |
|
Zoning Description
|
R6 |
Rooms
| Level |
Type |
Length |
Width |
Dimensions |
|
Second Level |
4pc Bathroom |
|
|
Measurements not available |
|
Second Level |
Bedroom |
|
|
10'1'' x 11'6'' |
|
Second Level |
Bedroom |
|
|
10'1'' x 11'6'' |
|
Second Level |
Full Bathroom |
|
|
Measurements not available |
|
Second Level |
Bedroom |
|
|
10'10'' x 11'6'' |
|
Second Level |
Full Bathroom |
|
|
Measurements not available |
|
Second Level |
Primary Bedroom |
|
|
18'11'' x 14'1'' |
|
Basement |
3pc Bathroom |
|
|
Measurements not available |
|
Basement |
Recreation Room |
|
|
25'9'' x 17'11'' |
|
Main Level |
2pc Bathroom |
|
|
Measurements not available |
|
Main Level |
Laundry Room |
|
|
Measurements not available |
|
Main Level |
Great Room |
|
|
13'0'' x 19'4'' |
|
Main Level |
Dinette |
|
|
12'8'' x 9'5'' |
|
Main Level |
Kitchen |
|
|
12'8'' x 11'2'' |
https://www.realtor.ca/real-estate/27844594/358-canada-plum-street-waterloo



