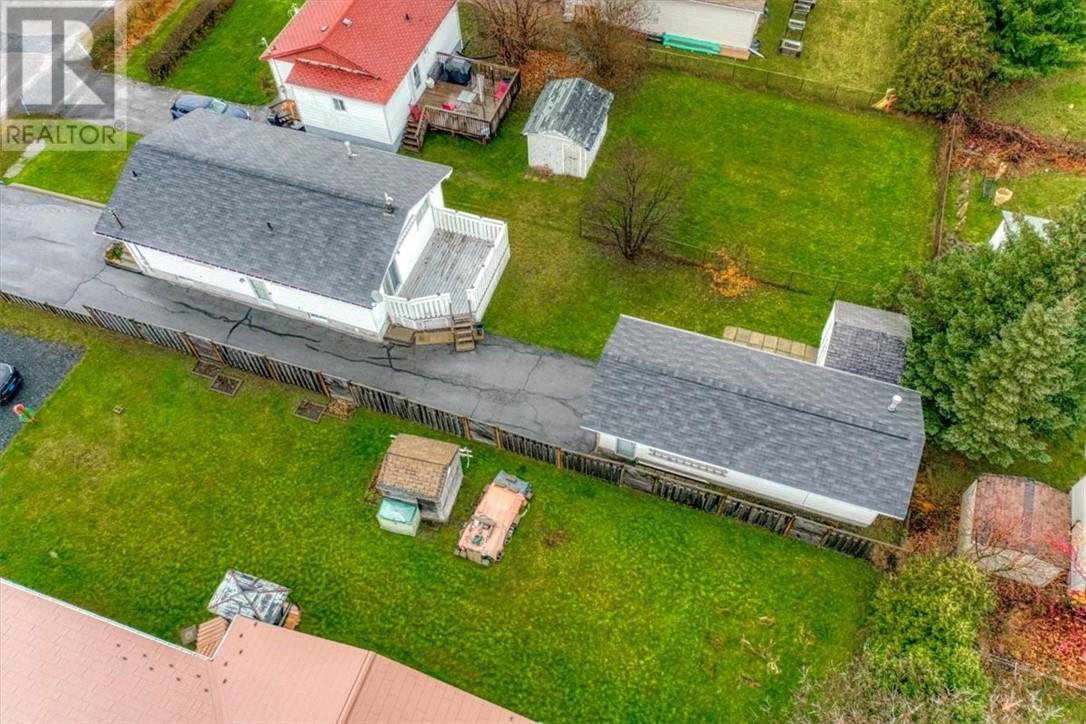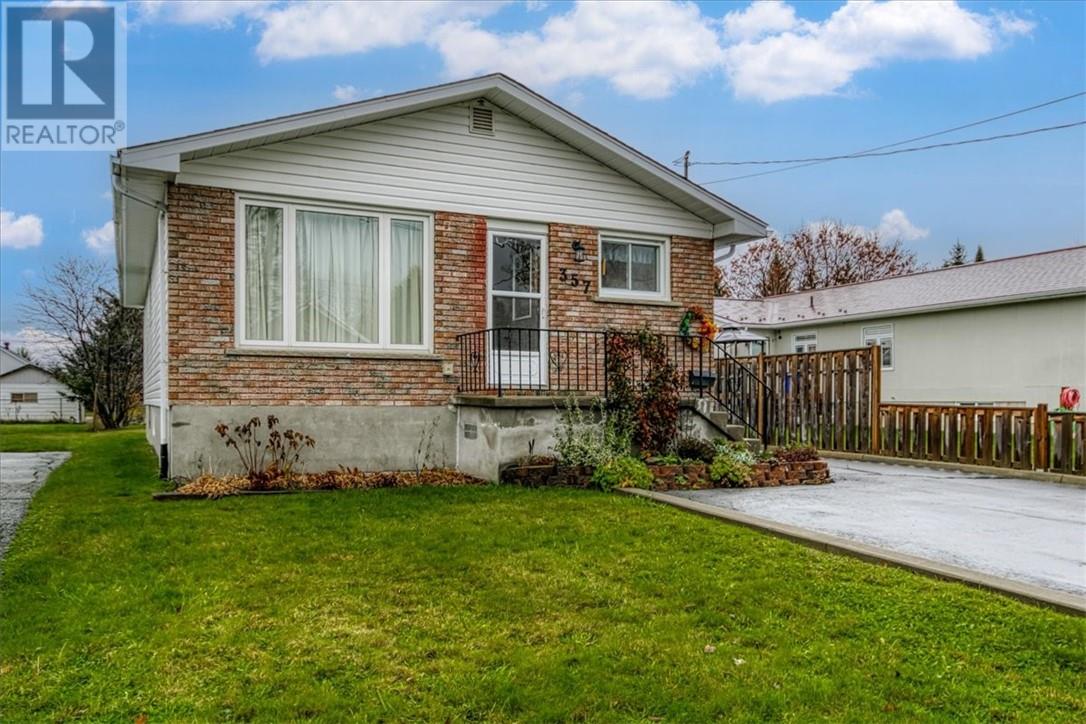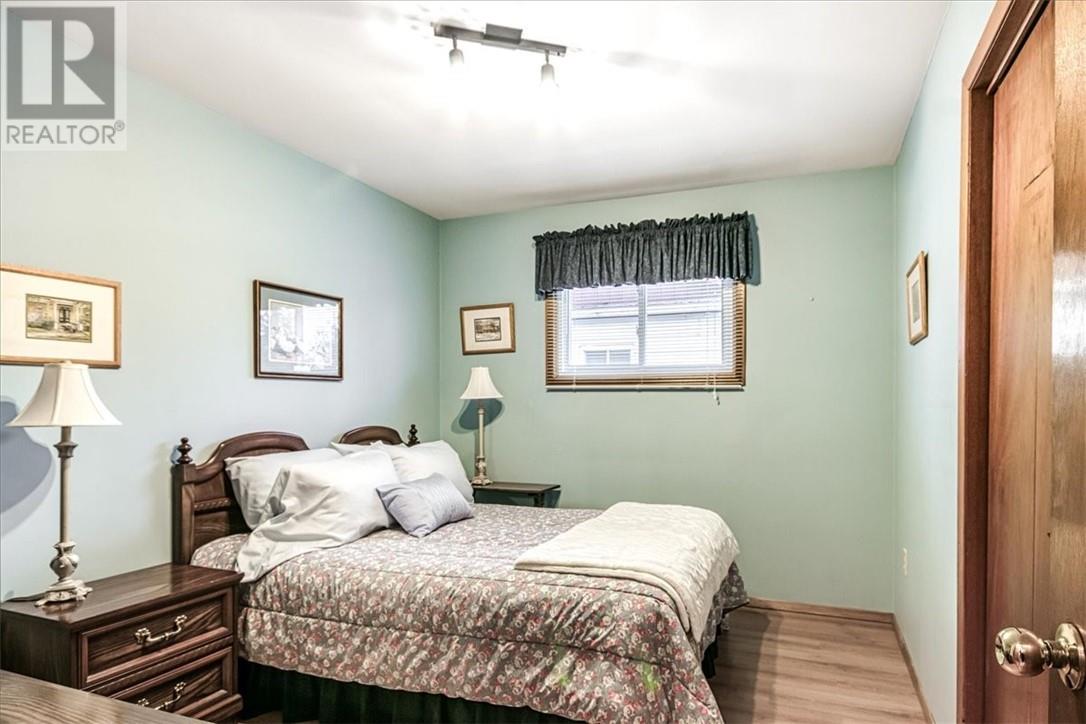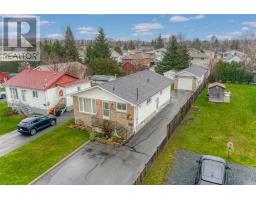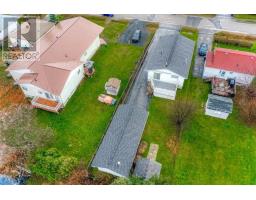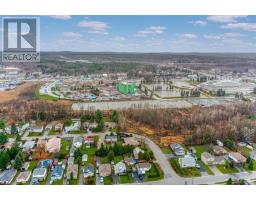$399,900
This well cared for home located on a most quiet no through street in New Sudbury is close to all amenities including schools, shopping, transit and doctor’s offices. “Excellent In Law Potential” Be greeted by a large bright living room with gleaming hardwood floors. Follow through to the modern kitchen with a spacious comfortable eating area. With 2 bedrooms on the main level that could be readily convert to 3 bedrooms. The overly generously sized primary bedroom is complimented by a walkout to the raised deck. The lower level with side door entry boasts a large cozy rec room highlighted by the gas fireplace. Two superbly sized bedrooms and a 3 piece bathroom complete this level. The detached garage insulated with hydro and gas line is an added gem to this property, fabulously maintained with a separate self contained storage or work area. The private flat backyard also incorporates a bonus shed and there is still plenty of room for full family enjoyment plus parking for up to 6 vehicles. This move in ready home with all major appliances included and opportunity for early occupancy awaits. (id:47351)
Open House
This property has open houses!
2:00 pm
Ends at:4:00 pm
Hosted by Tim Stortini
Property Details
| MLS® Number | 2119882 |
| Property Type | Single Family |
| AmenitiesNearBy | Public Transit, Schools, Shopping, Ski Area |
| EquipmentType | Water Heater |
| RentalEquipmentType | Water Heater |
Building
| BathroomTotal | 2 |
| BedroomsTotal | 4 |
| ArchitecturalStyle | Bungalow |
| BasementType | Full |
| CoolingType | Central Air Conditioning |
| ExteriorFinish | Brick, Vinyl Siding |
| FireplaceFuel | Gas |
| FireplacePresent | Yes |
| FireplaceTotal | 1 |
| FireplaceType | Free Standing Metal |
| FlooringType | Hardwood, Laminate, Linoleum, Carpeted |
| FoundationType | Concrete |
| HeatingType | Forced Air |
| RoofMaterial | Asphalt Shingle |
| RoofStyle | Unknown |
| StoriesTotal | 1 |
| Type | House |
| UtilityWater | Municipal Water |
Parking
| Detached Garage |
Land
| Acreage | No |
| LandAmenities | Public Transit, Schools, Shopping, Ski Area |
| Sewer | Municipal Sewage System |
| SizeTotalText | Under 1/2 Acre |
| ZoningDescription | R1-5 |
Rooms
| Level | Type | Length | Width | Dimensions |
|---|---|---|---|---|
| Lower Level | Bedroom | 11'5 x 11'9 | ||
| Lower Level | Bedroom | 12'5 x 10'5 | ||
| Lower Level | Recreational, Games Room | 26'3 x 10'6 | ||
| Main Level | Bedroom | 12' x 9'3 | ||
| Main Level | Primary Bedroom | 23'10 x 11' | ||
| Main Level | Living Room | 17' x 12' | ||
| Main Level | Eat In Kitchen | 11'10 x 9'2 | ||
| Main Level | Kitchen | 9' x 8' |
https://www.realtor.ca/real-estate/27645069/357-mae-street-sudbury






