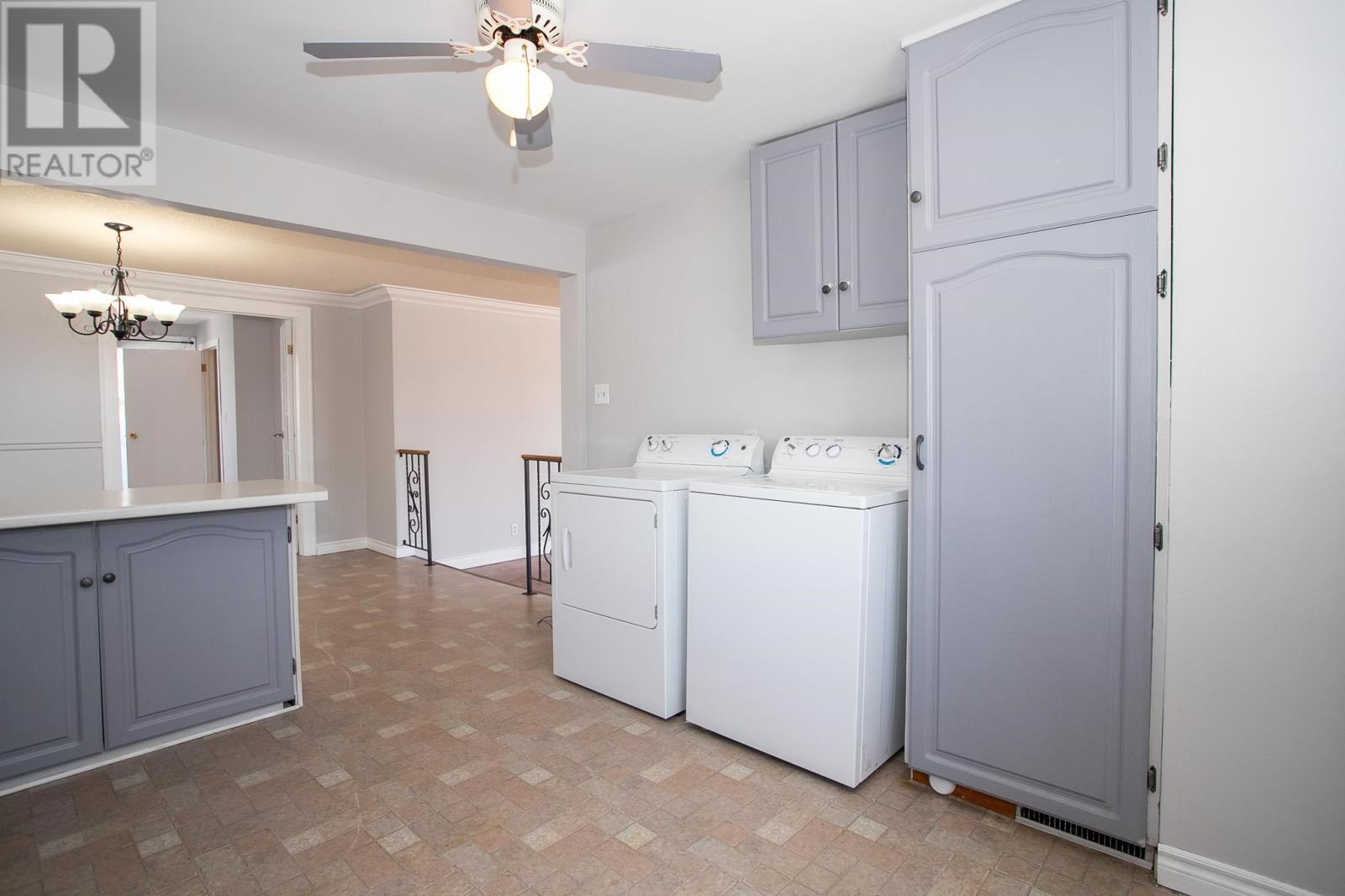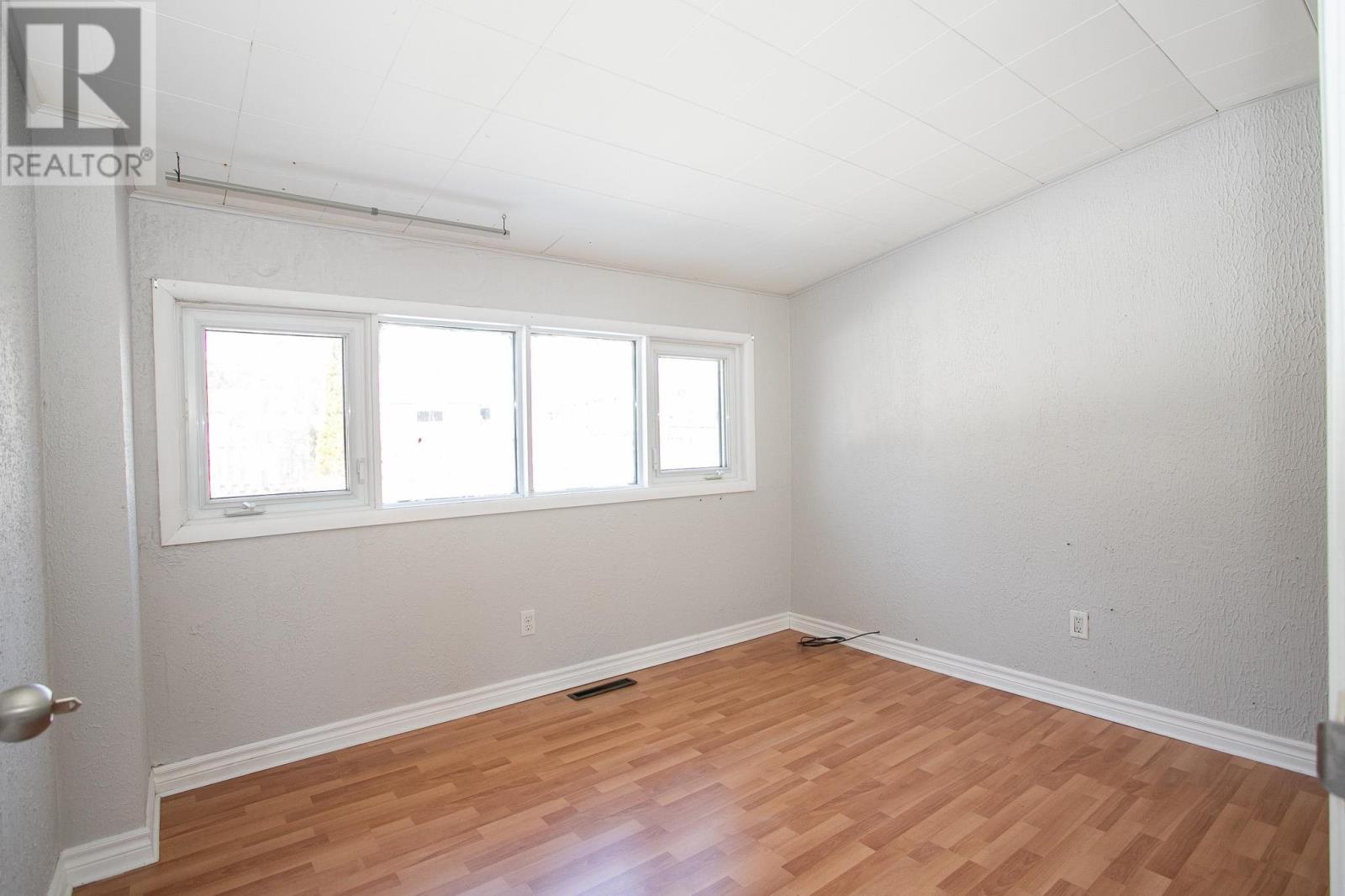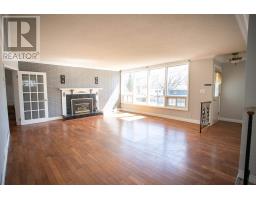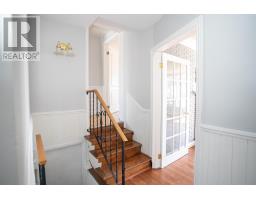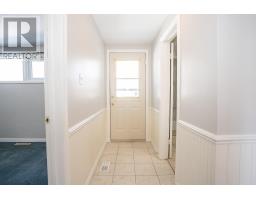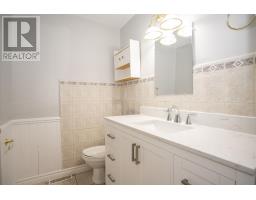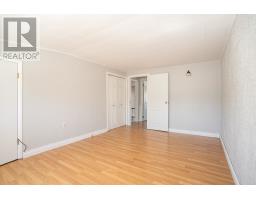3 Bedroom
3 Bathroom
1,522 ft2
Fireplace
Central Air Conditioning
Forced Air
$329,900
SOLID THREE BEDROOM SIDESPLIT IN DESIRABLE CENTRAL HILLTOP LOCATION. LIVING ROOM HAS HARDWOOD FLOORING AND GAS FIREPLACE. SPACIOUS KITCHEN WITH EAT-IN AREA. SMALL SUNROOM OFF KITCHEN. ALL BEDROOMS ARE NICE SIZE. GARAGE AREA CONVERTED TO BONUS SPACE. (id:47351)
Property Details
|
MLS® Number
|
SM250762 |
|
Property Type
|
Single Family |
|
Community Name
|
Sault Ste. Marie |
|
Communication Type
|
High Speed Internet |
|
Community Features
|
Bus Route |
|
Features
|
Paved Driveway |
|
Structure
|
Deck |
Building
|
Bathroom Total
|
3 |
|
Bedrooms Above Ground
|
3 |
|
Bedrooms Total
|
3 |
|
Age
|
Over 26 Years |
|
Appliances
|
Stove, Dryer, Refrigerator, Washer |
|
Basement Development
|
Finished |
|
Basement Type
|
Full (finished) |
|
Construction Style Attachment
|
Detached |
|
Construction Style Split Level
|
Sidesplit |
|
Cooling Type
|
Central Air Conditioning |
|
Exterior Finish
|
Vinyl |
|
Fireplace Present
|
Yes |
|
Fireplace Total
|
1 |
|
Flooring Type
|
Hardwood |
|
Foundation Type
|
Poured Concrete |
|
Half Bath Total
|
2 |
|
Heating Fuel
|
Natural Gas |
|
Heating Type
|
Forced Air |
|
Size Interior
|
1,522 Ft2 |
|
Utility Water
|
Municipal Water |
Parking
Land
|
Access Type
|
Road Access |
|
Acreage
|
No |
|
Fence Type
|
Fenced Yard |
|
Sewer
|
Sanitary Sewer |
|
Size Depth
|
120 Ft |
|
Size Frontage
|
50.0000 |
|
Size Irregular
|
0.13 |
|
Size Total
|
0.13 Ac|under 1/2 Acre |
|
Size Total Text
|
0.13 Ac|under 1/2 Acre |
Rooms
| Level |
Type |
Length |
Width |
Dimensions |
|
Second Level |
Bedroom |
|
|
10.75 FEET X 16.1 FEET |
|
Second Level |
Bathroom |
|
|
10.1 FEET X 10.9 FEET |
|
Second Level |
Bedroom |
|
|
11.1 FEET X 11.25 FEET |
|
Second Level |
Bathroom |
|
|
4 PCE. |
|
Main Level |
Living Room |
|
|
17.5 FEET X 19.75 FEET |
|
Main Level |
Kitchen |
|
|
10.25 FEET X 23.6 FEET |
|
Main Level |
Sunroom |
|
|
LAMINATE |
|
Main Level |
Bathroom |
|
|
2 PCE. |
Utilities
|
Cable
|
Available |
|
Electricity
|
Available |
|
Natural Gas
|
Available |
|
Telephone
|
Available |
https://www.realtor.ca/real-estate/28168715/356-macdonald-ave-sault-ste-marie-sault-ste-marie










