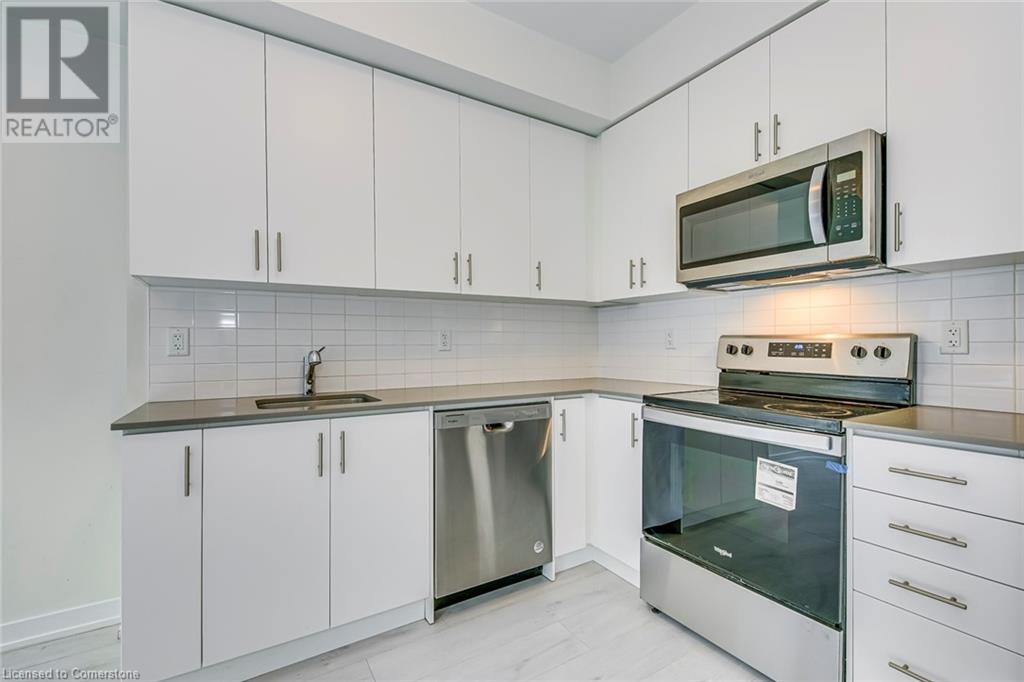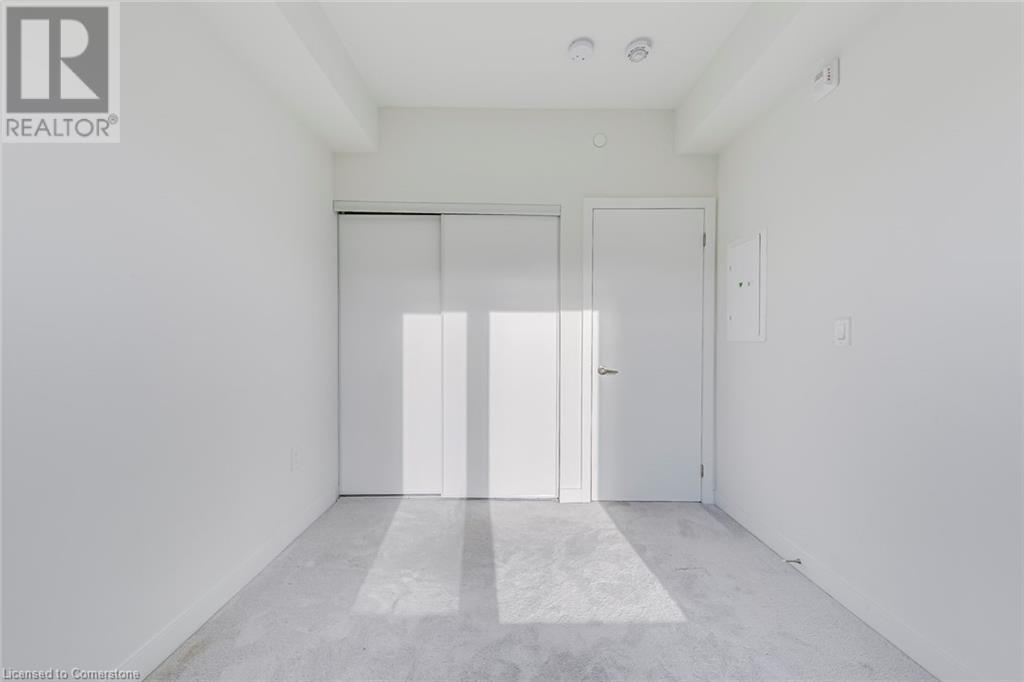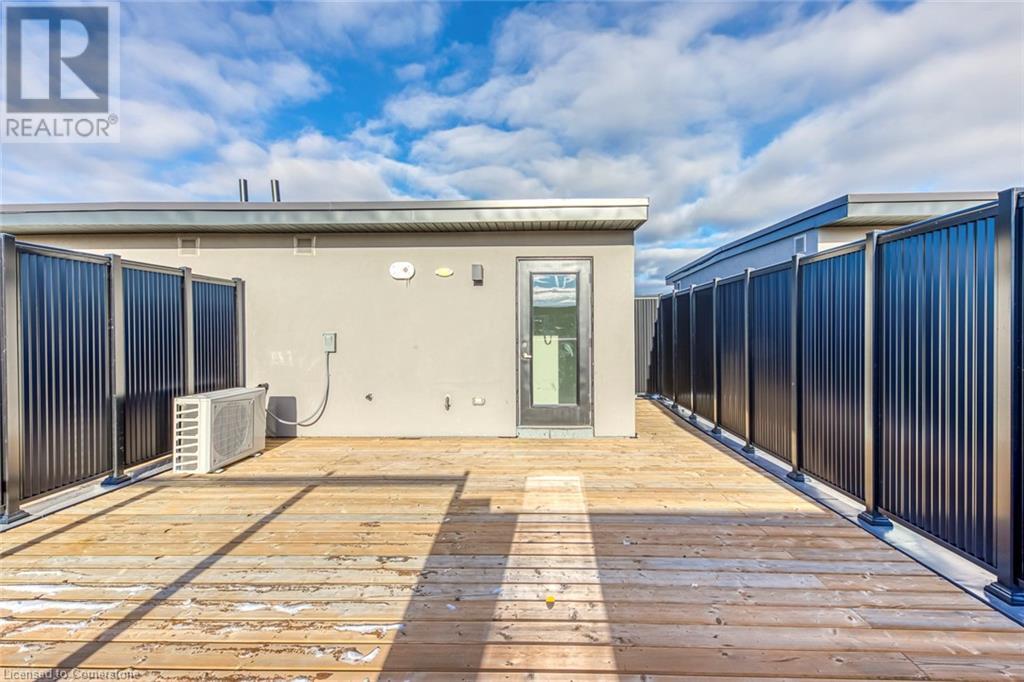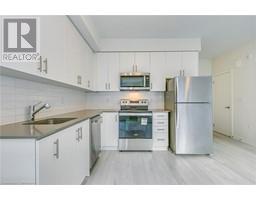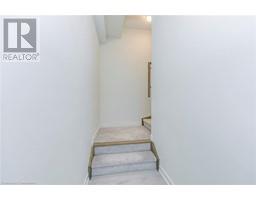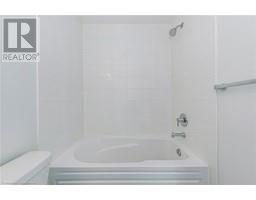2 Bedroom
3 Bathroom
1300 sqft
Central Air Conditioning
Forced Air
$2,750 MonthlyInsurance
Welcome to this stunning, newly built 2-bedroom, 2.5-bath stacked townhouse in the heart of Erin Mills, Mississauga. The home boasts a spacious open-concept living and dining area with W/O to balcony and a sleek modern kitchen featuring stainless steel appliances & quartz countertops. Upstairs, you'll find two generously sized bedrooms both with large closets. The top floor is highlighted by a walk-out to a large rooftop terrace, perfect for outdoor relaxation and entertaining. Ideally located, this townhouse is just minutes from shopping, parks, walking trails, and transit, offering both convenience and comfort. (id:47351)
Property Details
|
MLS® Number
|
40688147 |
|
Property Type
|
Single Family |
|
AmenitiesNearBy
|
Public Transit, Schools, Shopping |
|
ParkingSpaceTotal
|
1 |
Building
|
BathroomTotal
|
3 |
|
BedroomsAboveGround
|
2 |
|
BedroomsTotal
|
2 |
|
Appliances
|
Dishwasher, Dryer, Refrigerator, Stove, Washer |
|
BasementType
|
None |
|
ConstructionStyleAttachment
|
Attached |
|
CoolingType
|
Central Air Conditioning |
|
ExteriorFinish
|
Brick |
|
HalfBathTotal
|
1 |
|
HeatingFuel
|
Natural Gas |
|
HeatingType
|
Forced Air |
|
SizeInterior
|
1300 Sqft |
|
Type
|
Row / Townhouse |
|
UtilityWater
|
Municipal Water |
Parking
Land
|
AccessType
|
Highway Nearby |
|
Acreage
|
No |
|
LandAmenities
|
Public Transit, Schools, Shopping |
|
Sewer
|
Municipal Sewage System |
|
SizeTotalText
|
Unknown |
Rooms
| Level |
Type |
Length |
Width |
Dimensions |
|
Second Level |
4pc Bathroom |
|
|
Measurements not available |
|
Second Level |
3pc Bathroom |
|
|
Measurements not available |
|
Second Level |
Bedroom |
|
|
8'8'' x 9'5'' |
|
Second Level |
Primary Bedroom |
|
|
9'3'' x 14'1'' |
|
Main Level |
2pc Bathroom |
|
|
Measurements not available |
|
Main Level |
Kitchen |
|
|
10'8'' x 8'6'' |
|
Main Level |
Dining Room |
|
|
18'4'' x 11'1'' |
|
Main Level |
Living Room |
|
|
18'4'' x 11'1'' |
https://www.realtor.ca/real-estate/27783424/3550-colonial-drive-unit-12-mississauga








