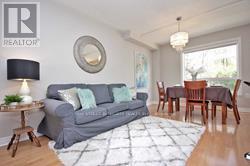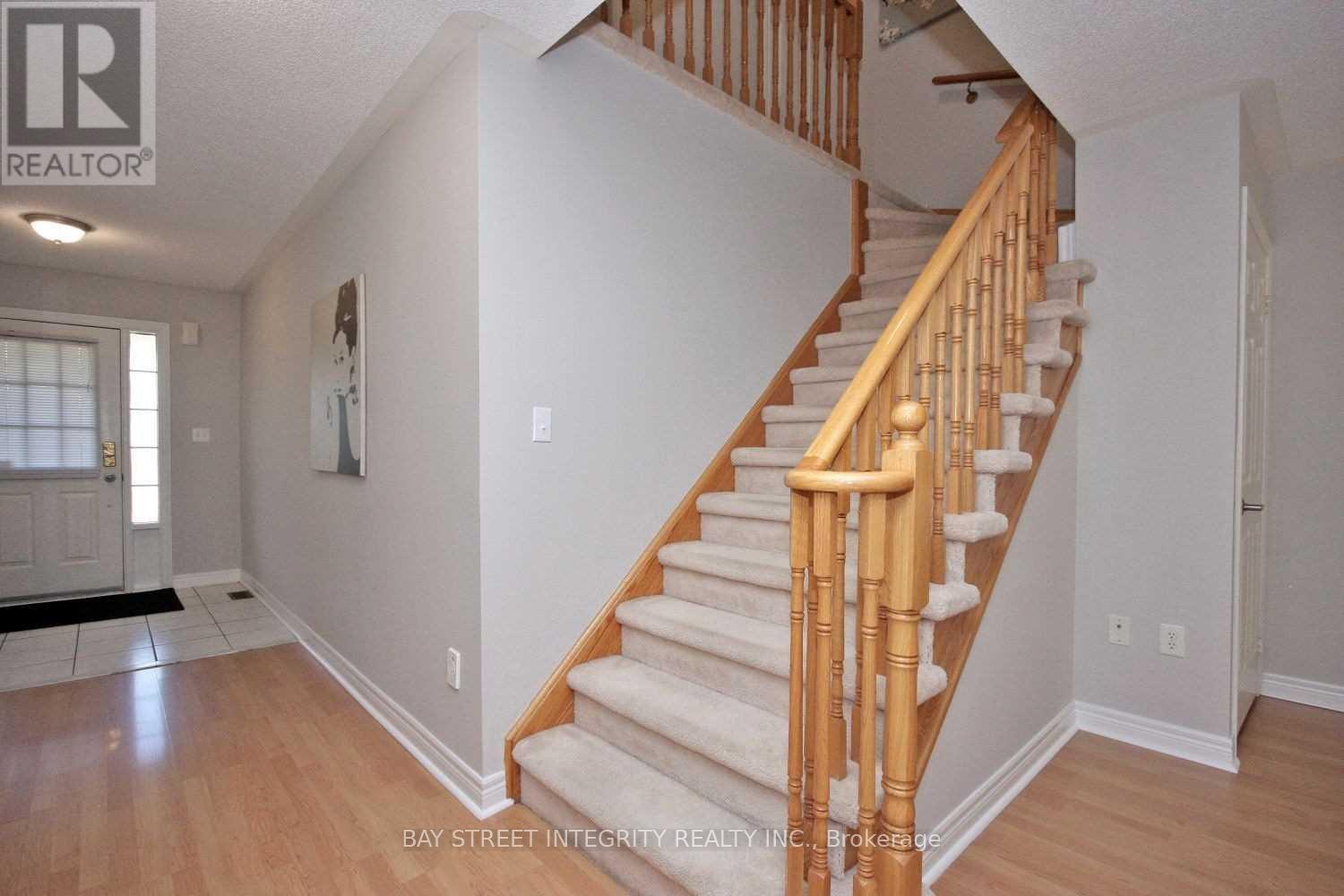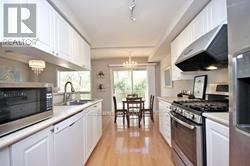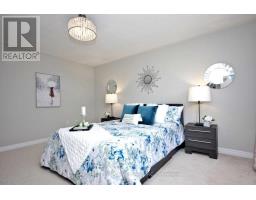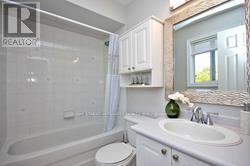3 Bedroom
3 Bathroom
Central Air Conditioning
Forced Air
$3,450 Monthly
Beautiful 2 Story Freehold Townhouse Located In The Fantastic Neighborhood With Trails And Amenities Nearby, Excellent School Area. Sun-Filled, Stunning & Spacious Home . Open Concept Layout, Breakfast Area & W/O To Large New Deck With Exclusive Ravine View, Walk-Out Bright Finished Basement, Private Fenced Big Yard, Matured Trees & No Homes Behind. 2 Car Parking Long Drive Way. (id:47351)
Property Details
|
MLS® Number
|
W11921662 |
|
Property Type
|
Single Family |
|
Community Name
|
Iroquois Ridge North |
|
Features
|
Wooded Area |
|
ParkingSpaceTotal
|
3 |
Building
|
BathroomTotal
|
3 |
|
BedroomsAboveGround
|
3 |
|
BedroomsTotal
|
3 |
|
BasementDevelopment
|
Finished |
|
BasementFeatures
|
Walk Out |
|
BasementType
|
N/a (finished) |
|
ConstructionStyleAttachment
|
Attached |
|
CoolingType
|
Central Air Conditioning |
|
ExteriorFinish
|
Brick |
|
FlooringType
|
Laminate, Carpeted |
|
FoundationType
|
Concrete |
|
HalfBathTotal
|
1 |
|
HeatingFuel
|
Natural Gas |
|
HeatingType
|
Forced Air |
|
StoriesTotal
|
2 |
|
Type
|
Row / Townhouse |
|
UtilityWater
|
Municipal Water |
Parking
Land
|
Acreage
|
No |
|
FenceType
|
Fenced Yard |
|
Sewer
|
Sanitary Sewer |
|
SizeDepth
|
130 Ft ,9 In |
|
SizeFrontage
|
19 Ft ,11 In |
|
SizeIrregular
|
19.94 X 130.81 Ft |
|
SizeTotalText
|
19.94 X 130.81 Ft|under 1/2 Acre |
|
SurfaceWater
|
River/stream |
Rooms
| Level |
Type |
Length |
Width |
Dimensions |
|
Second Level |
Primary Bedroom |
4.59 m |
4.01 m |
4.59 m x 4.01 m |
|
Second Level |
Bedroom 2 |
3.45 m |
2.77 m |
3.45 m x 2.77 m |
|
Second Level |
Bedroom 3 |
2.76 m |
2.76 m |
2.76 m x 2.76 m |
|
Basement |
Recreational, Games Room |
6 m |
4 m |
6 m x 4 m |
|
Main Level |
Living Room |
3.27 m |
3.09 m |
3.27 m x 3.09 m |
|
Main Level |
Dining Room |
3.09 m |
3.27 m |
3.09 m x 3.27 m |
|
Main Level |
Kitchen |
3.76 m |
2.57 m |
3.76 m x 2.57 m |
|
Main Level |
Eating Area |
2.59 m |
2.41 m |
2.59 m x 2.41 m |
https://www.realtor.ca/real-estate/27798067/355-ravineview-way-oakville-iroquois-ridge-north-iroquois-ridge-north

