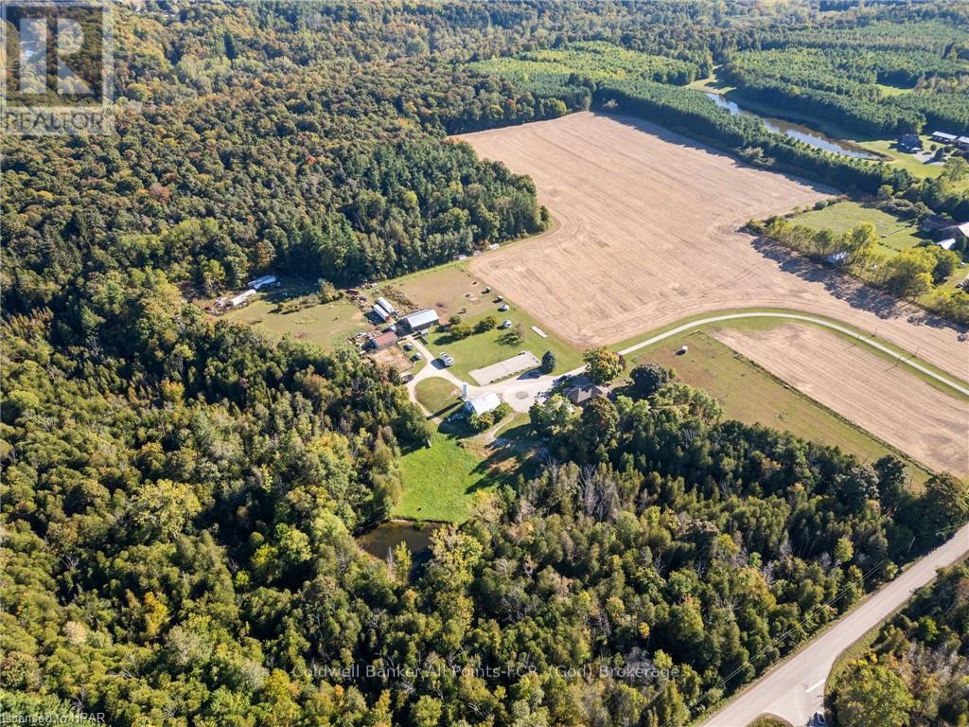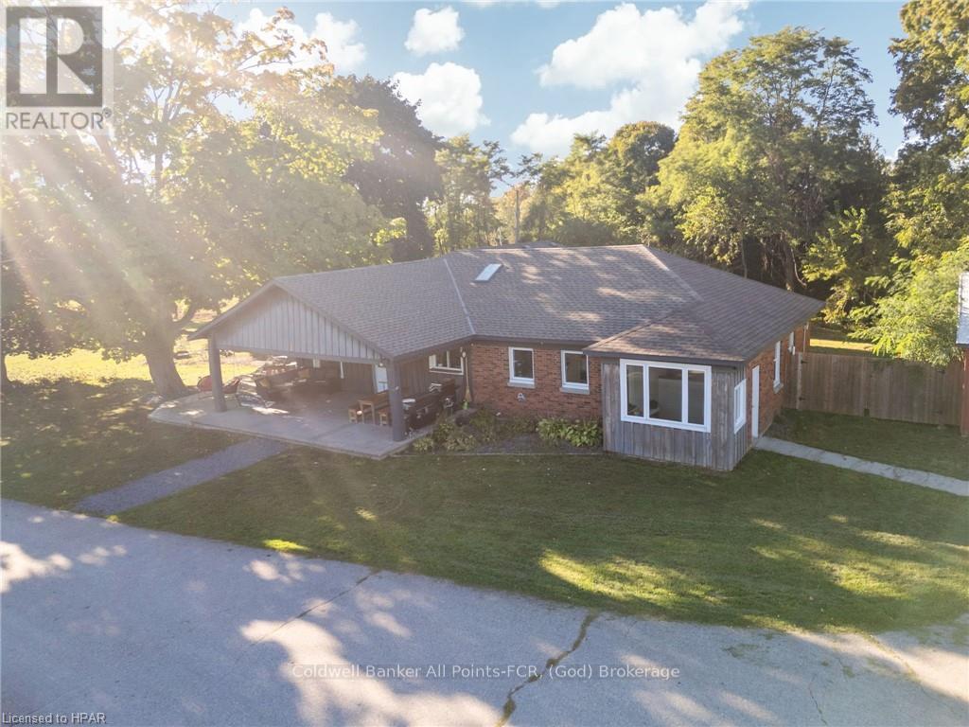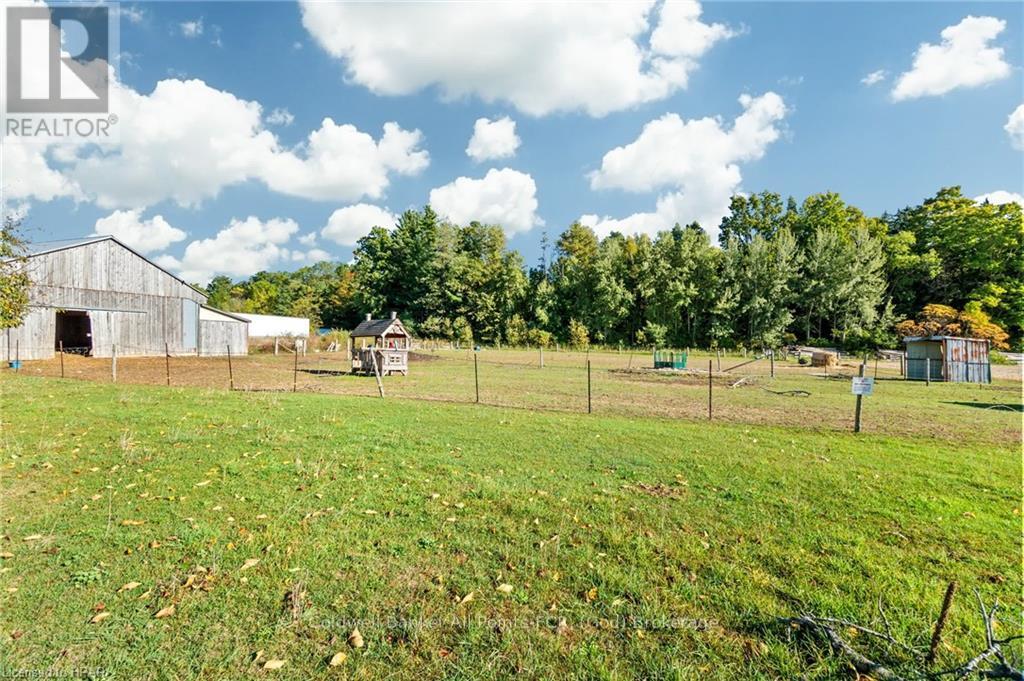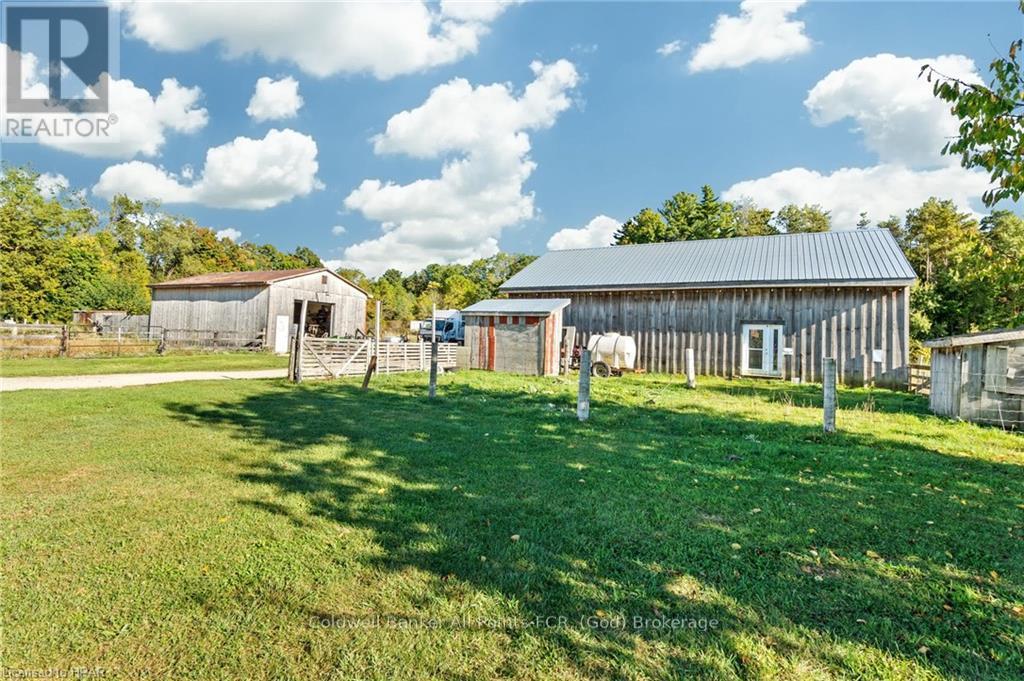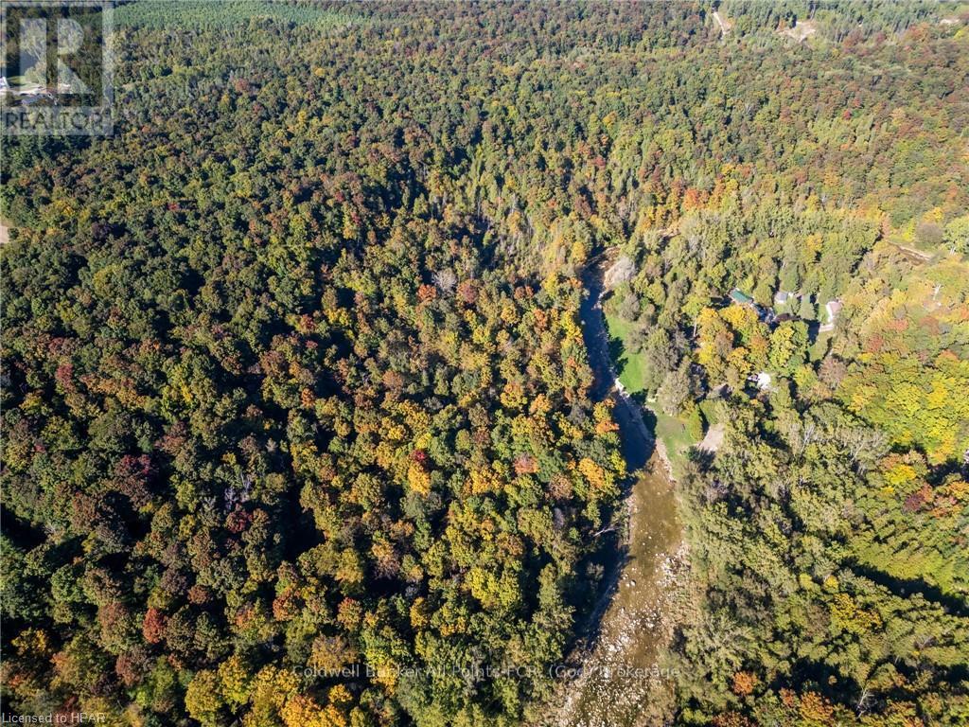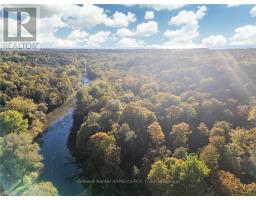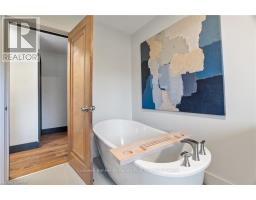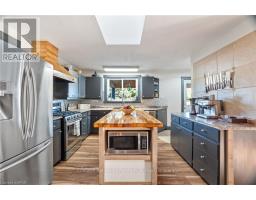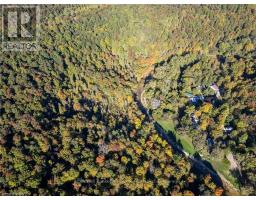4 Bedroom
2 Bathroom
Bungalow
Fireplace
Wall Unit
Hot Water Radiator Heat
Waterfront
Acreage
$2,699,000
Welcome to 35449 Bayfield River Road. This picturesque 118-acre hobby farm offers a perfect blend of tranquility and opportunity. The property is ideal for anyone looking to embrace a sustainable lifestyle or simply enjoy the serenity of country living, while also being minutes from beautiful Bayfield and Lake Huron. With ample space for gardening, livestock, or recreational activities, the farm provides endless possibilities. Imagine cultivating your own crops, raising livestock or enjoying the serene walking trails through the woods leading back to the Bayfield River. The heart of the property is a 4 bed, 2 bath bungalow with newly renovated bathroom and luxury vinyl plank flooring (2024). Enjoy spacious living areas, a well-equipped kitchen, pantry and outdoor spaces perfect for entertaining or relaxing. A variety of outbuildings, including a Quonset shed, workshop and barn that provide plenty of space for equipment, tools, and animals. These structures can easily be adapted to suit your hobbies or farming needs. Additionally, you will find a detached 2 bed, 1 bath rental unit, a potential income generator or space for visitors. With 20 acres of farm land, pond and the river, the property offers stunning views throughout the seasons. Whether you're watching the sunrise or enjoying a quiet evening, the natural beauty is captivating. This property truly is one of a kind and not one to miss. Reach out or contact your REALTOR today to schedule a showing. (id:47351)
Property Details
|
MLS® Number
|
X10780622 |
|
Property Type
|
Single Family |
|
Community Name
|
Goderich Twp |
|
EquipmentType
|
Water Heater |
|
Features
|
Wooded Area, Flat Site |
|
ParkingSpaceTotal
|
10 |
|
RentalEquipmentType
|
Water Heater |
|
Structure
|
Barn, Workshop |
|
ViewType
|
River View, View Of Water, Direct Water View |
|
WaterFrontType
|
Waterfront |
Building
|
BathroomTotal
|
2 |
|
BedroomsAboveGround
|
4 |
|
BedroomsTotal
|
4 |
|
Amenities
|
Fireplace(s) |
|
Appliances
|
Hot Tub, Water Treatment, Water Softener, Dishwasher, Dryer, Freezer, Microwave, Oven, Range, Refrigerator, Washer |
|
ArchitecturalStyle
|
Bungalow |
|
BasementDevelopment
|
Partially Finished |
|
BasementType
|
Full (partially Finished) |
|
ConstructionStyleAttachment
|
Detached |
|
CoolingType
|
Wall Unit |
|
ExteriorFinish
|
Concrete, Steel |
|
FireProtection
|
Smoke Detectors |
|
FireplacePresent
|
Yes |
|
FireplaceTotal
|
1 |
|
FoundationType
|
Concrete, Poured Concrete |
|
HeatingFuel
|
Natural Gas |
|
HeatingType
|
Hot Water Radiator Heat |
|
StoriesTotal
|
1 |
|
Type
|
House |
Parking
Land
|
Acreage
|
Yes |
|
FenceType
|
Fenced Yard |
|
Sewer
|
Septic System |
|
SizeTotalText
|
100+ Acres |
|
SurfaceWater
|
Lake/pond |
|
ZoningDescription
|
Ag1 Ne2 |
Rooms
| Level |
Type |
Length |
Width |
Dimensions |
|
Basement |
Utility Room |
5.38 m |
4.11 m |
5.38 m x 4.11 m |
|
Basement |
Recreational, Games Room |
7.49 m |
3.89 m |
7.49 m x 3.89 m |
|
Main Level |
Bathroom |
|
|
Measurements not available |
|
Main Level |
Bathroom |
|
|
Measurements not available |
|
Main Level |
Other |
5.41 m |
4.65 m |
5.41 m x 4.65 m |
|
Main Level |
Kitchen |
11.68 m |
3.96 m |
11.68 m x 3.96 m |
|
Main Level |
Primary Bedroom |
6.91 m |
4.65 m |
6.91 m x 4.65 m |
|
Main Level |
Bedroom |
6.91 m |
3.25 m |
6.91 m x 3.25 m |
|
Main Level |
Bedroom |
3.76 m |
2.74 m |
3.76 m x 2.74 m |
|
Main Level |
Bedroom |
3.76 m |
3.4 m |
3.76 m x 3.4 m |
|
Main Level |
Pantry |
2.74 m |
1.52 m |
2.74 m x 1.52 m |
|
Main Level |
Mud Room |
5.97 m |
2.59 m |
5.97 m x 2.59 m |
Utilities
|
Cable
|
Installed |
|
Wireless
|
Available |
https://www.realtor.ca/real-estate/27511677/35449-bayfield-river-road-central-huron-goderich-twp-goderich-twp
