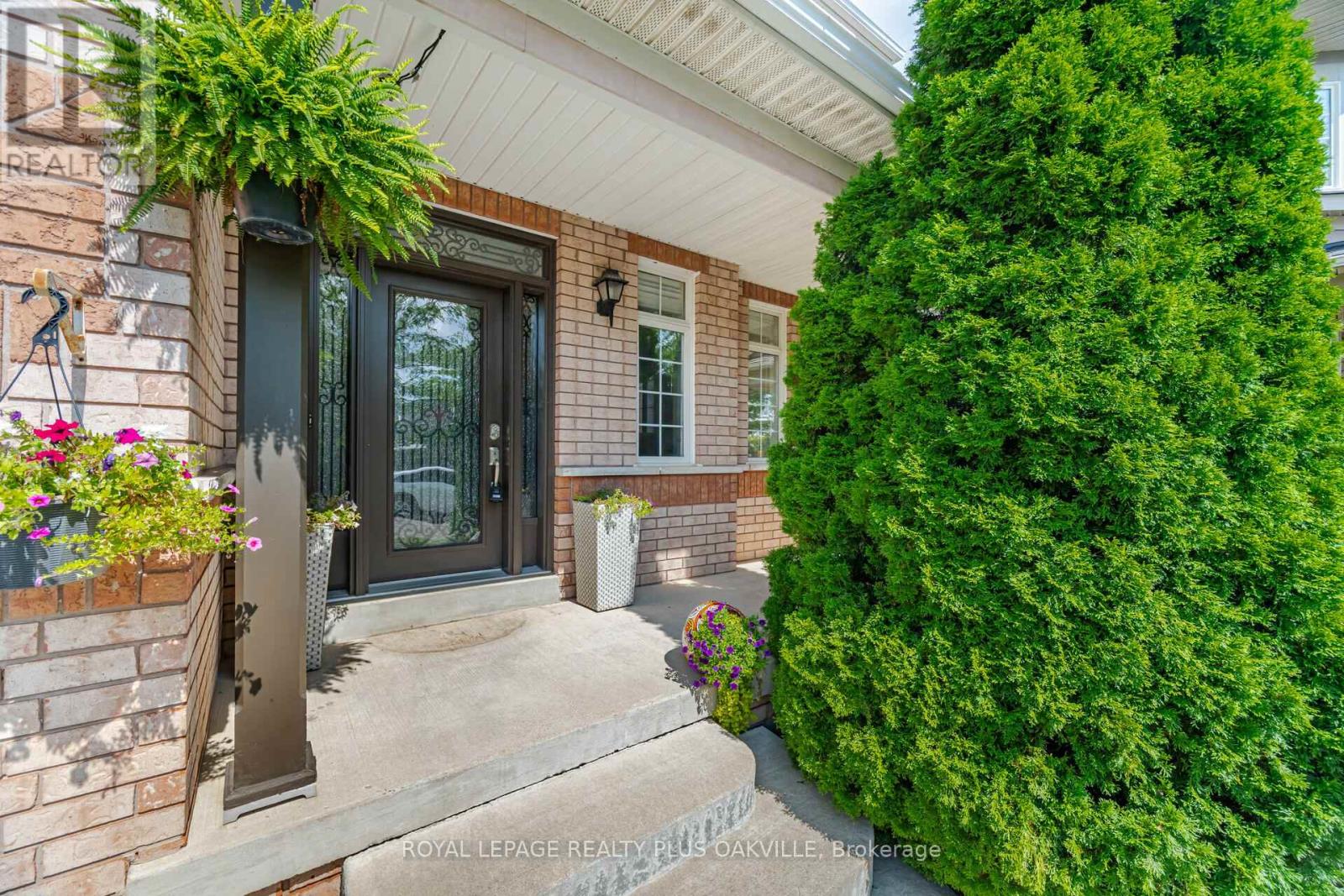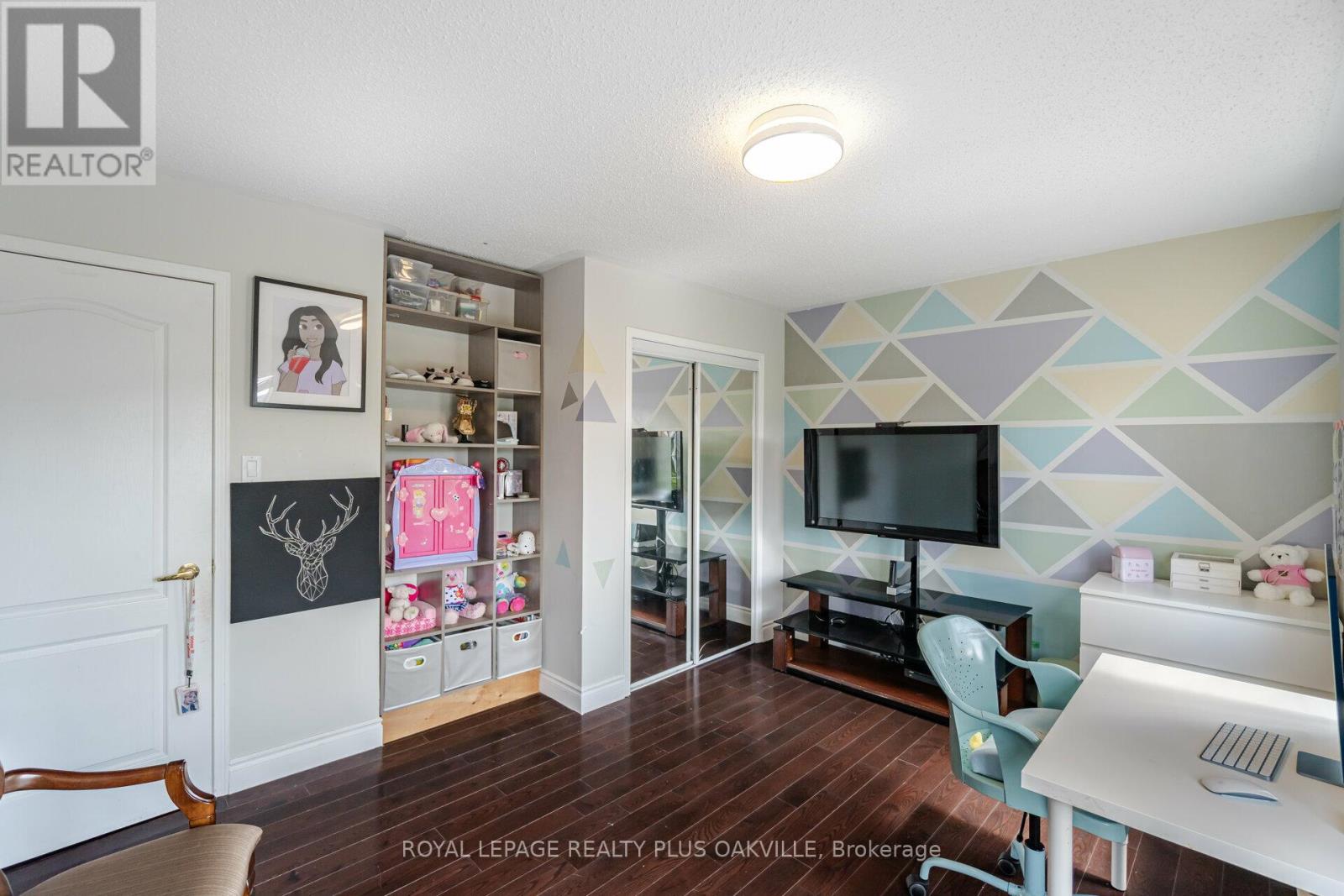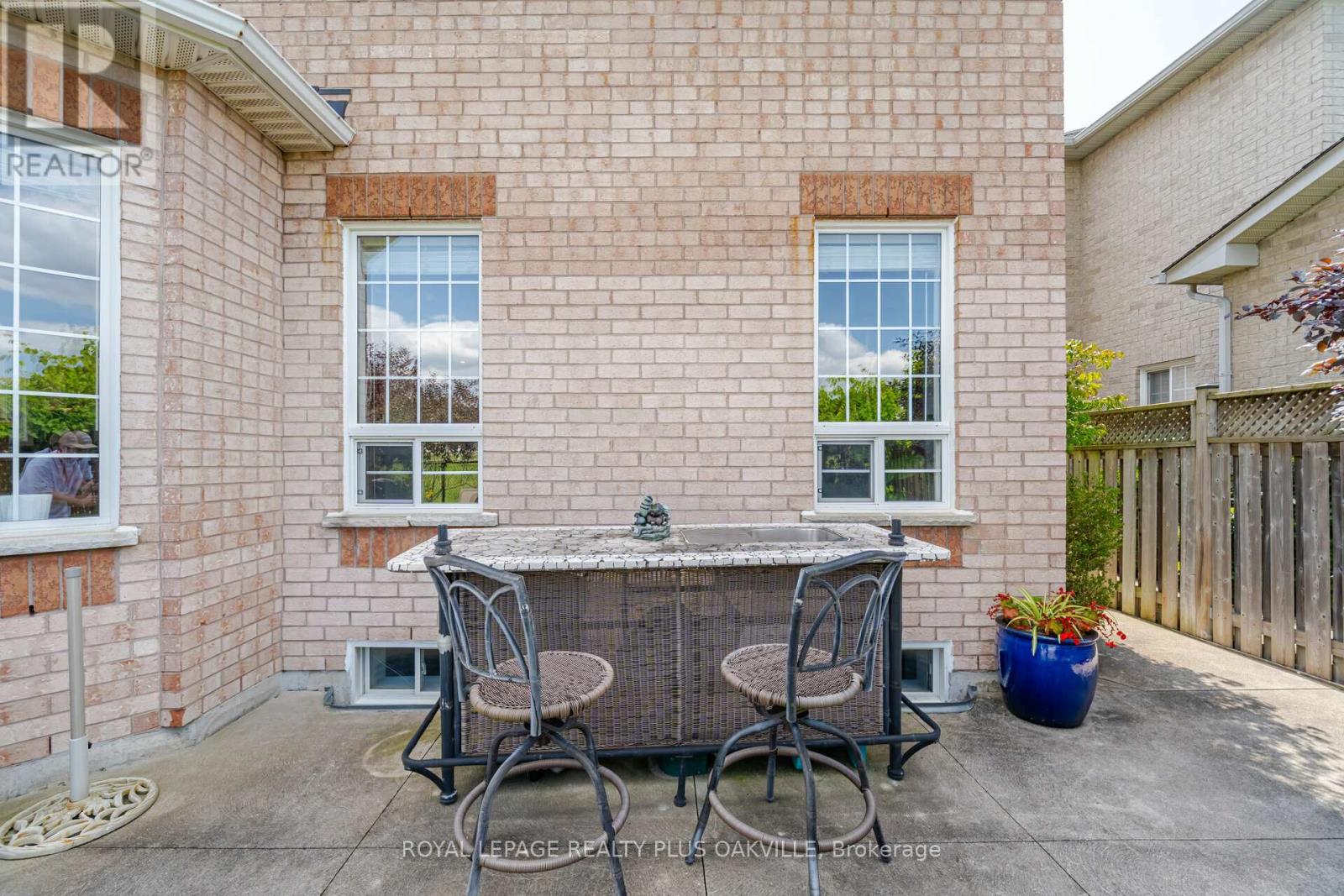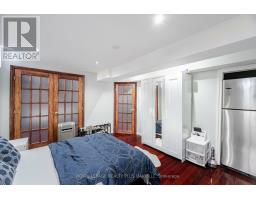4 Bedroom
4 Bathroom
Central Air Conditioning
Forced Air
$1,299,900
Beautiful 1950 sq ft detached home on premium lot backing onto Park on a quiet child safe street! Professionally finished basement with 3 piece bath and 4th bedroom or den and large rec room! Hardwood floors throughout all levels including basement. Kitchen and family room are open concept and overlook the yard and park! Stainless steel appliances and granite counters in kitchen! 9 foot ceilings! Wood staircases. Beautiful landscaping front and back. Walk to schools! Fabulous Churchill meadows community with quick access to highways 407, 403, 401 and minutes to QEW. Hospital, shopping and parks nearby! Shows well! (id:47351)
Property Details
|
MLS® Number
|
W9270836 |
|
Property Type
|
Single Family |
|
Community Name
|
Churchill Meadows |
|
AmenitiesNearBy
|
Hospital, Park, Public Transit, Schools |
|
ParkingSpaceTotal
|
3 |
Building
|
BathroomTotal
|
4 |
|
BedroomsAboveGround
|
3 |
|
BedroomsBelowGround
|
1 |
|
BedroomsTotal
|
4 |
|
Appliances
|
Garage Door Opener Remote(s), Dishwasher, Dryer, Range, Refrigerator, Stove, Washer, Window Coverings |
|
BasementDevelopment
|
Finished |
|
BasementType
|
Full (finished) |
|
ConstructionStyleAttachment
|
Detached |
|
CoolingType
|
Central Air Conditioning |
|
ExteriorFinish
|
Brick |
|
FlooringType
|
Hardwood |
|
FoundationType
|
Poured Concrete |
|
HalfBathTotal
|
1 |
|
HeatingFuel
|
Natural Gas |
|
HeatingType
|
Forced Air |
|
StoriesTotal
|
2 |
|
Type
|
House |
|
UtilityWater
|
Municipal Water |
Parking
Land
|
Acreage
|
No |
|
LandAmenities
|
Hospital, Park, Public Transit, Schools |
|
Sewer
|
Sanitary Sewer |
|
SizeDepth
|
85 Ft ,3 In |
|
SizeFrontage
|
41 Ft |
|
SizeIrregular
|
41.05 X 85.3 Ft |
|
SizeTotalText
|
41.05 X 85.3 Ft|under 1/2 Acre |
|
ZoningDescription
|
R4 |
Rooms
| Level |
Type |
Length |
Width |
Dimensions |
|
Second Level |
Primary Bedroom |
4.5 m |
3.65 m |
4.5 m x 3.65 m |
|
Second Level |
Bedroom 2 |
4.26 m |
3.45 m |
4.26 m x 3.45 m |
|
Second Level |
Bedroom 3 |
3.55 m |
3.5 m |
3.55 m x 3.5 m |
|
Basement |
Recreational, Games Room |
6.64 m |
4.78 m |
6.64 m x 4.78 m |
|
Basement |
Bedroom 4 |
|
|
Measurements not available |
|
Main Level |
Living Room |
5.83 m |
3.33 m |
5.83 m x 3.33 m |
|
Main Level |
Dining Room |
5.83 m |
3.33 m |
5.83 m x 3.33 m |
|
Main Level |
Kitchen |
4.76 m |
3.45 m |
4.76 m x 3.45 m |
|
Main Level |
Family Room |
5.1 m |
3.58 m |
5.1 m x 3.58 m |
https://www.realtor.ca/real-estate/27335495/3541-jorie-crescent-mississauga-churchill-meadows-churchill-meadows
















































































