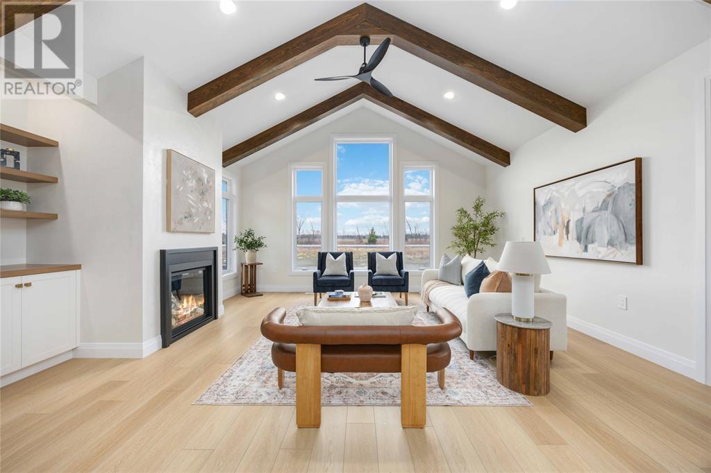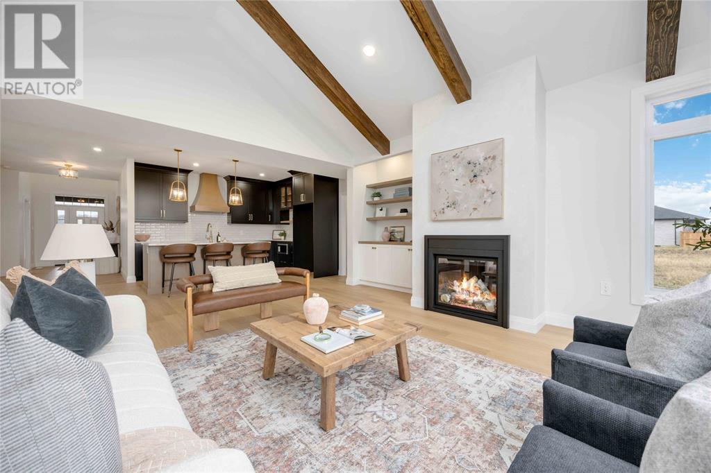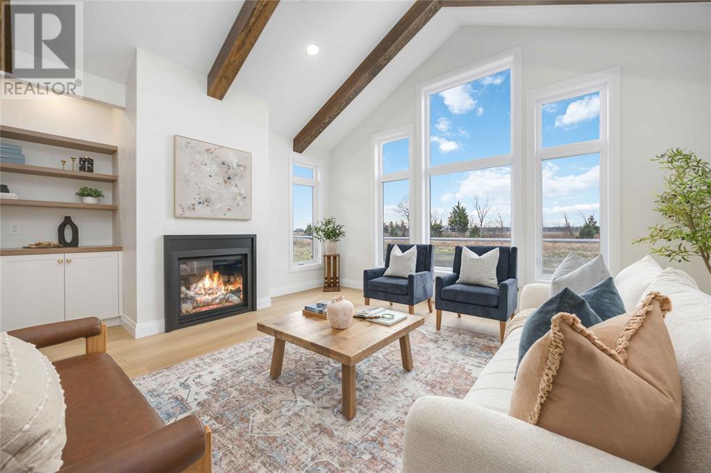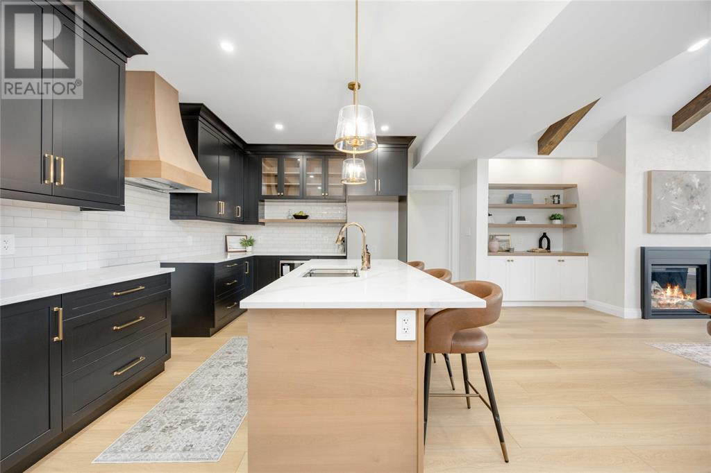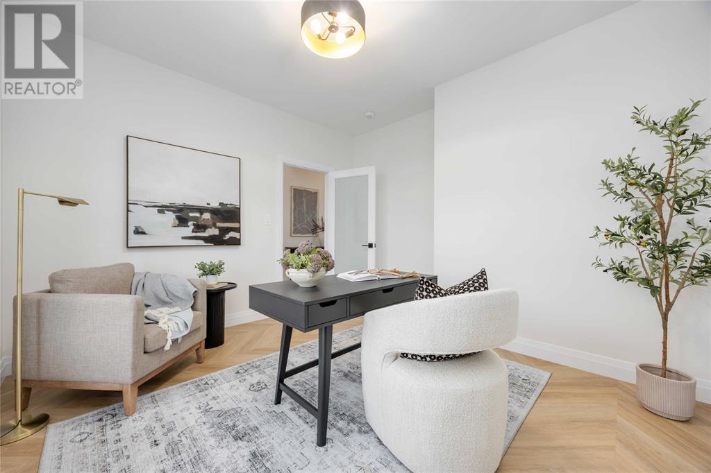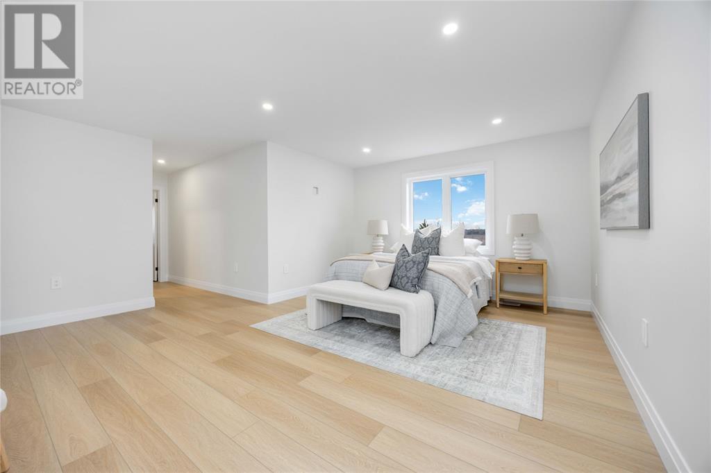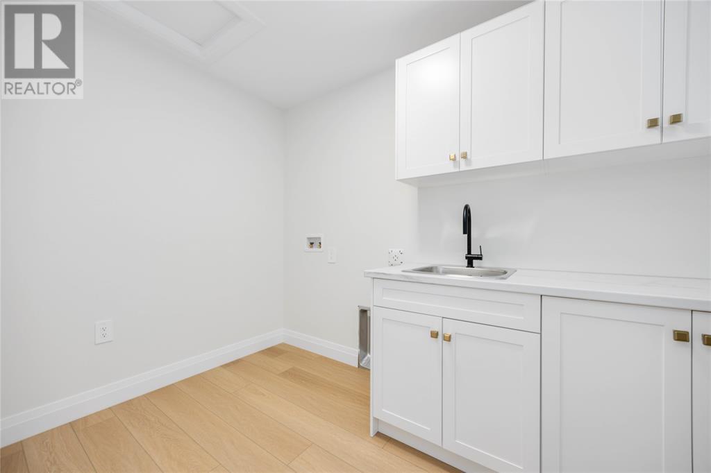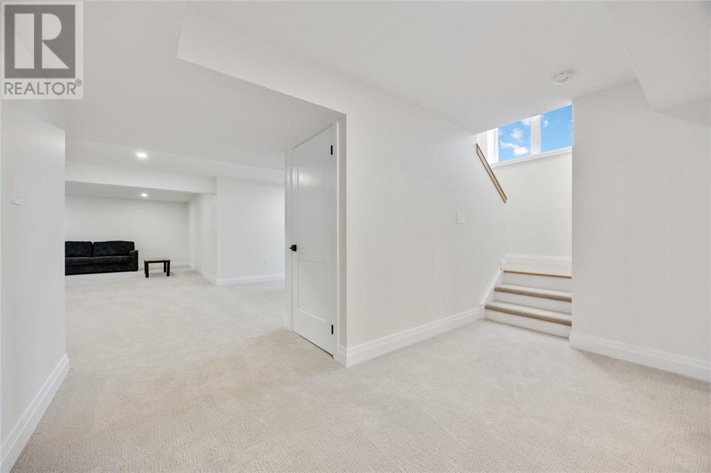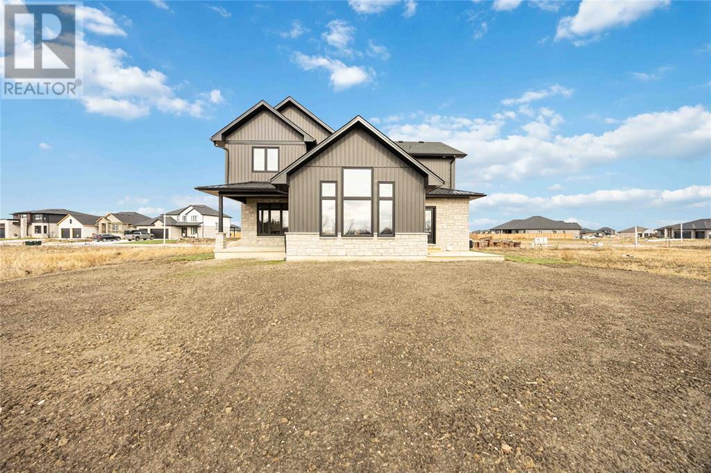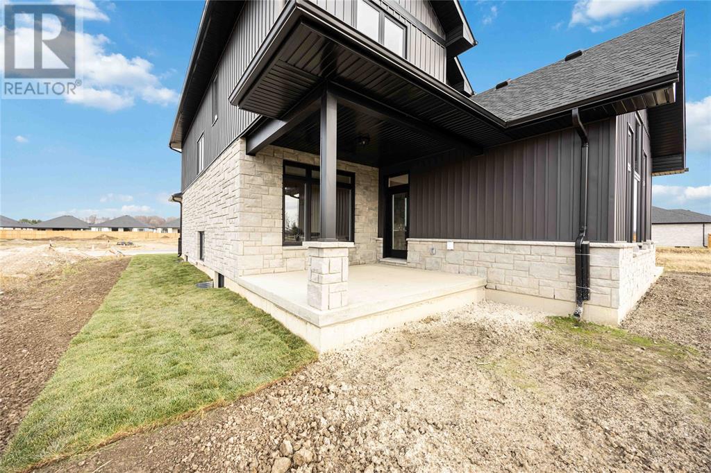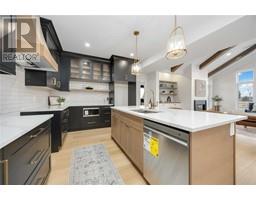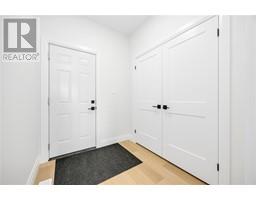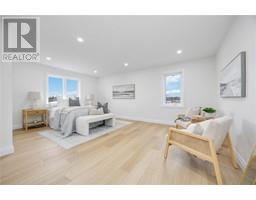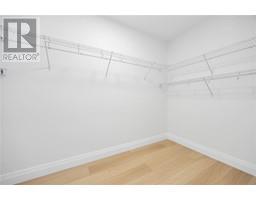5 Bedroom
4 Bathroom
2,923 ft2
Fireplace
Central Air Conditioning
Forced Air, Furnace, Heat Recovery Ventilation (Hrv)
Waterfront Nearby
$1,149,900
WITH ALMOST 3000 SQ.FT OF ABOVE GRADE LIVING SPACE AND METICULOUS ATTENTION TO STYLE AND DETAIL, THIS STUNNING NEW 2-STOREY WILL BE SURE TO IMPRESS. LOCATED JUST MINUTES FROM LAKE HURON AND IN AN AMAZING SCHOOL DISTRICT, THIS HOME IS COMPLETE AND READY FOR ITS NEW OWNERS. UPON ENTRY, YOU WILL BE GREETED BY AN OPEN FOYER W/ CHEVRON-PATTERNED LVP FLOORS LEADING TO A LARGE GREAT ROOM W/ VAULTED CEILINGS, WOOD BEAMS AND GAS FIREPLACE. THE KITCHEN FEATURES BLACK SHAKER-STYLE CABINETS WITH A WOOD TONED ISLAND, MATCHING HOOD RANGE AND QUARTZ COUNTERTOPS. THE WALK-IN PANTRY OFFERS LOADS OF EXTRA STORAGE AND THE MOODY POWER ROOM GIVES THAT TRUE ""WOW"" FACTOR. UPSTAIRS YOU WILL FIND A LARGE MASTER BEDROOM THAT IS DESIGNED AS A SANCTUARY WITH AN ELEGANT ENSUITE AND BIG WALK-IN CLOSET. THE POSSIBILITIES ARE ENDLESS FOR THE LARGE BSMT REC ROOM. THE COVERED BACK PORCH IS THE PERFECT PLACE TO RELAX AFTER A BUSY DAY.PRICE INCLUDES HST WITH REBATE TO BUILDER. VENDOR TO ASSIST WITH FINANCING UP TO 100K. (id:47351)
Property Details
|
MLS® Number
|
24027821 |
|
Property Type
|
Single Family |
|
Features
|
Double Width Or More Driveway, Paved Driveway, Concrete Driveway |
|
Water Front Type
|
Waterfront Nearby |
Building
|
Bathroom Total
|
4 |
|
Bedrooms Above Ground
|
4 |
|
Bedrooms Below Ground
|
1 |
|
Bedrooms Total
|
5 |
|
Appliances
|
Dishwasher, Microwave |
|
Constructed Date
|
2024 |
|
Construction Style Attachment
|
Detached |
|
Cooling Type
|
Central Air Conditioning |
|
Exterior Finish
|
Aluminum/vinyl, Stone |
|
Fireplace Fuel
|
Gas |
|
Fireplace Present
|
Yes |
|
Fireplace Type
|
Direct Vent |
|
Flooring Type
|
Carpeted, Ceramic/porcelain, Cushion/lino/vinyl |
|
Foundation Type
|
Concrete |
|
Half Bath Total
|
1 |
|
Heating Fuel
|
Natural Gas |
|
Heating Type
|
Forced Air, Furnace, Heat Recovery Ventilation (hrv) |
|
Stories Total
|
2 |
|
Size Interior
|
2,923 Ft2 |
|
Total Finished Area
|
2923 Sqft |
|
Type
|
House |
Parking
Land
|
Acreage
|
No |
|
Size Irregular
|
60.2x147.61/148.50 |
|
Size Total Text
|
60.2x147.61/148.50 |
|
Zoning Description
|
Res |
Rooms
| Level |
Type |
Length |
Width |
Dimensions |
|
Second Level |
Laundry Room |
|
|
10 x 6 |
|
Second Level |
5pc Bathroom |
|
|
15.0 x 6 |
|
Second Level |
Bedroom |
|
|
11 x 14.6 |
|
Second Level |
Bedroom |
|
|
12.10 x 11.10 |
|
Second Level |
5pc Ensuite Bath |
|
|
14.6 x 8.4 |
|
Second Level |
Primary Bedroom |
|
|
17 x 18.8 |
|
Basement |
Utility Room |
|
|
10.10 x 18 |
|
Basement |
3pc Bathroom |
|
|
Measurements not available |
|
Basement |
Bedroom |
|
|
12.5 x 10.10 |
|
Basement |
Recreation Room |
|
|
30.8 x 29.3IRREG |
|
Main Level |
2pc Bathroom |
|
|
Measurements not available |
|
Main Level |
Mud Room |
|
|
6 x 7 |
|
Main Level |
Office |
|
|
12.8 x 10.8 |
|
Main Level |
Great Room |
|
|
17.8 x 17 |
|
Main Level |
Dining Room |
|
|
11.6 x 19.6 |
|
Main Level |
Kitchen |
|
|
13.4 x 14 |
https://www.realtor.ca/real-estate/27660279/3527-paul-crescent-plympton-wyoming



