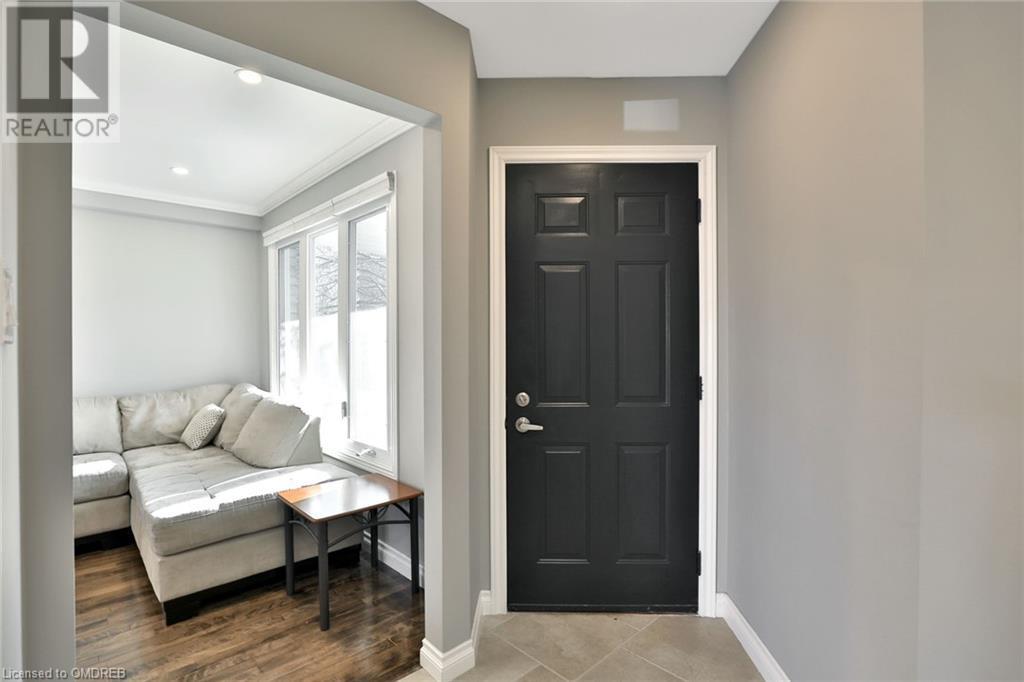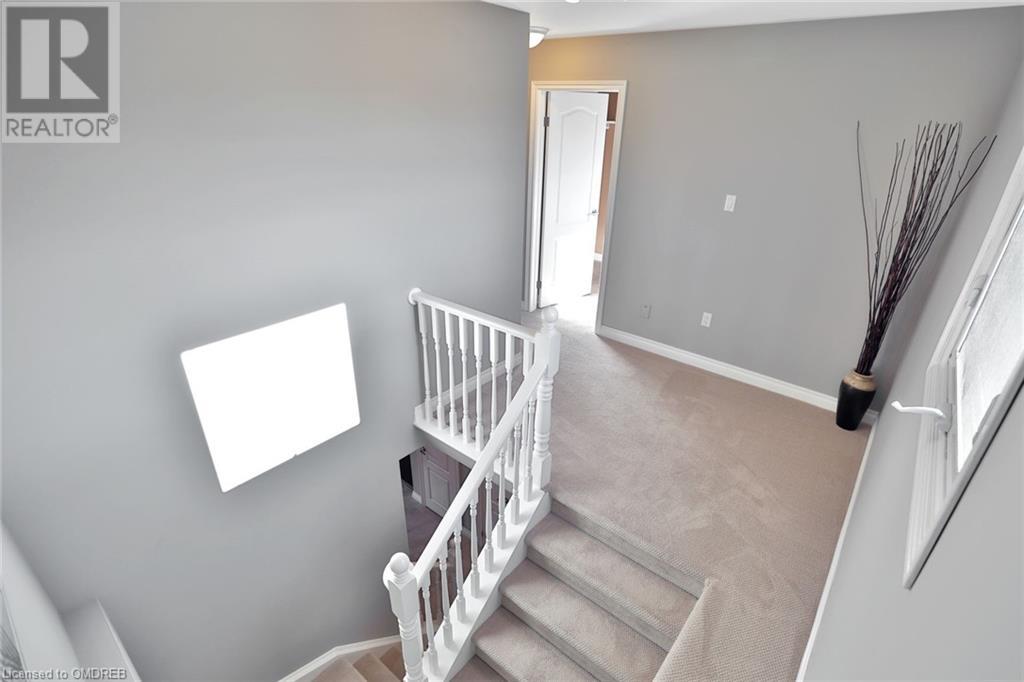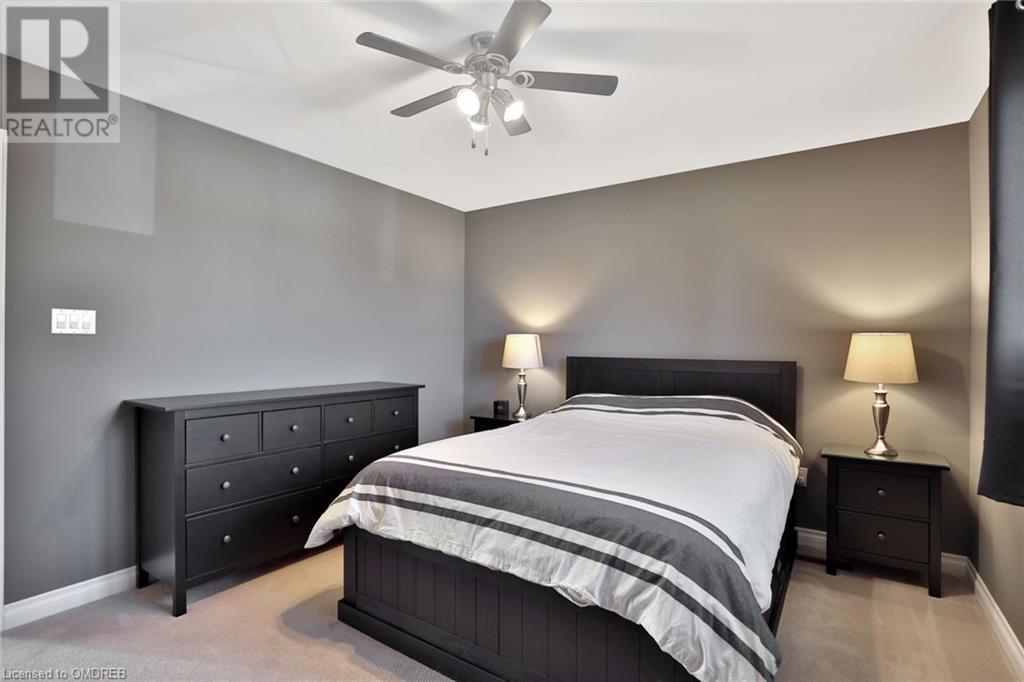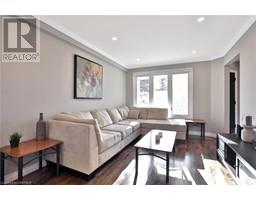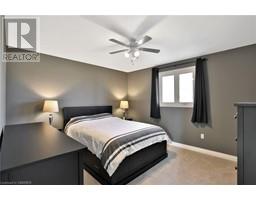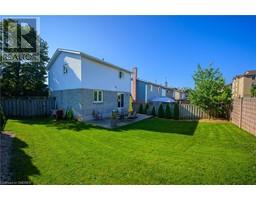3 Bedroom
2 Bathroom
1890 sqft
2 Level
Central Air Conditioning
Forced Air
$999,900
Welcome to the charming Palmer neighbourhoodc to this move in ready two-storey home! Step inside and be greeted by the inviting ambiance of the open-concept living room and dining area, perfect for hosting gatherings with friends and family. The heart of the home, the kitchen, has been renovated, boasting sleek stainless steel appliances and ample storage. From here, sliding doors lead seamlessly to oversized private yard, providing an ideal retreat for outdoor relaxation and entertaining. The main level is complete with a powder room. Upstairs, discover three spacious bedrooms and an updated full bathroom. Descend to the finished basement to find even more space for entertainment and recreation, making it the perfect spot for movie nights! Conveniently located close to schools, parks, and shopping centers, with easy access to highways, this home offers the perfect blend of suburban tranquility and urban convenience. Whether you're seeking a peaceful retreat or a vibrant community to call home, this property has it all! Don't miss your chance to make this impeccable residence and embark on the next chapter of your life in the coveted Palmer neighbourhood! (id:47351)
Property Details
|
MLS® Number
|
40650302 |
|
Property Type
|
Single Family |
|
AmenitiesNearBy
|
Park, Public Transit, Schools, Shopping |
|
EquipmentType
|
Water Heater |
|
ParkingSpaceTotal
|
3 |
|
RentalEquipmentType
|
Water Heater |
Building
|
BathroomTotal
|
2 |
|
BedroomsAboveGround
|
3 |
|
BedroomsTotal
|
3 |
|
Appliances
|
Dishwasher, Dryer, Microwave, Refrigerator, Stove, Washer, Hood Fan, Window Coverings |
|
ArchitecturalStyle
|
2 Level |
|
BasementDevelopment
|
Finished |
|
BasementType
|
Full (finished) |
|
ConstructionStyleAttachment
|
Detached |
|
CoolingType
|
Central Air Conditioning |
|
ExteriorFinish
|
Brick, Other |
|
FoundationType
|
Unknown |
|
HalfBathTotal
|
1 |
|
HeatingFuel
|
Natural Gas |
|
HeatingType
|
Forced Air |
|
StoriesTotal
|
2 |
|
SizeInterior
|
1890 Sqft |
|
Type
|
House |
|
UtilityWater
|
Municipal Water |
Parking
Land
|
AccessType
|
Highway Access |
|
Acreage
|
No |
|
LandAmenities
|
Park, Public Transit, Schools, Shopping |
|
Sewer
|
Municipal Sewage System |
|
SizeDepth
|
102 Ft |
|
SizeFrontage
|
36 Ft |
|
SizeTotalText
|
Under 1/2 Acre |
|
ZoningDescription
|
Rm4 |
Rooms
| Level |
Type |
Length |
Width |
Dimensions |
|
Second Level |
4pc Bathroom |
|
|
Measurements not available |
|
Second Level |
Primary Bedroom |
|
|
13'0'' x 11'6'' |
|
Second Level |
Bedroom |
|
|
10'5'' x 10'4'' |
|
Second Level |
Bedroom |
|
|
10'5'' x 7'10'' |
|
Basement |
Laundry Room |
|
|
Measurements not available |
|
Basement |
Recreation Room |
|
|
23'0'' x 16'0'' |
|
Main Level |
2pc Bathroom |
|
|
Measurements not available |
|
Main Level |
Kitchen |
|
|
12'1'' x 11'6'' |
|
Main Level |
Living Room/dining Room |
|
|
24'10'' x 10'3'' |
https://www.realtor.ca/real-estate/27445611/3521-toffee-street-burlington


