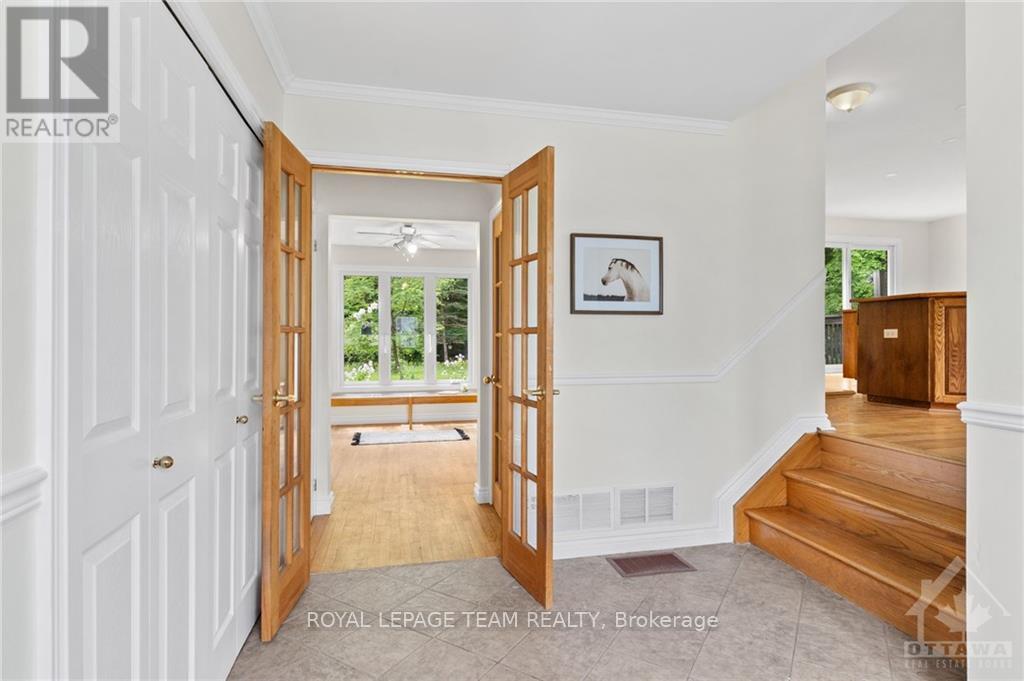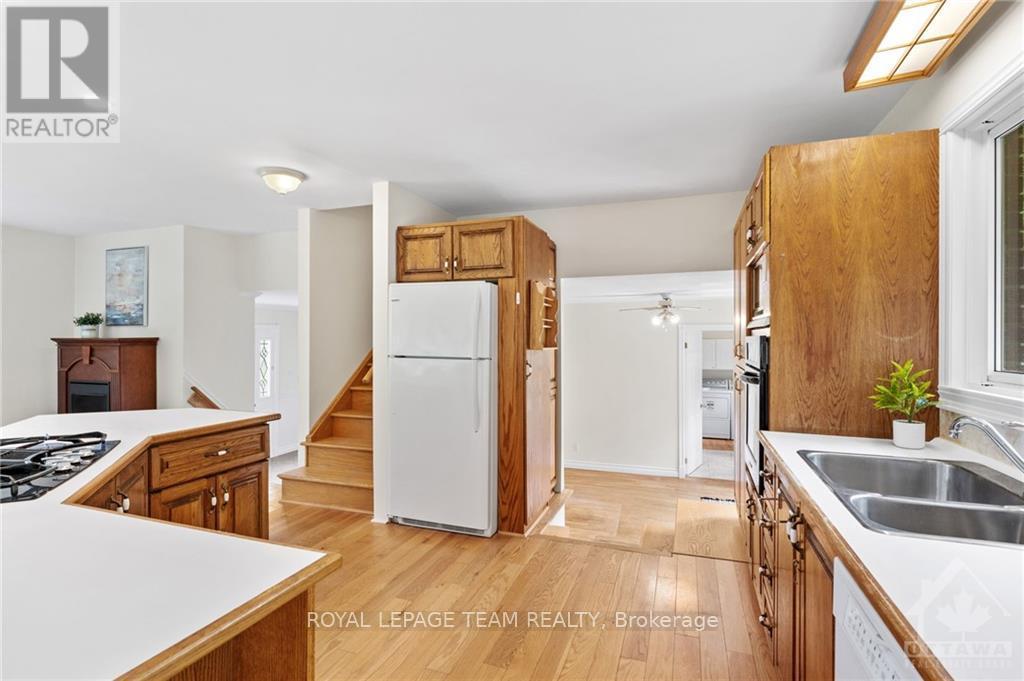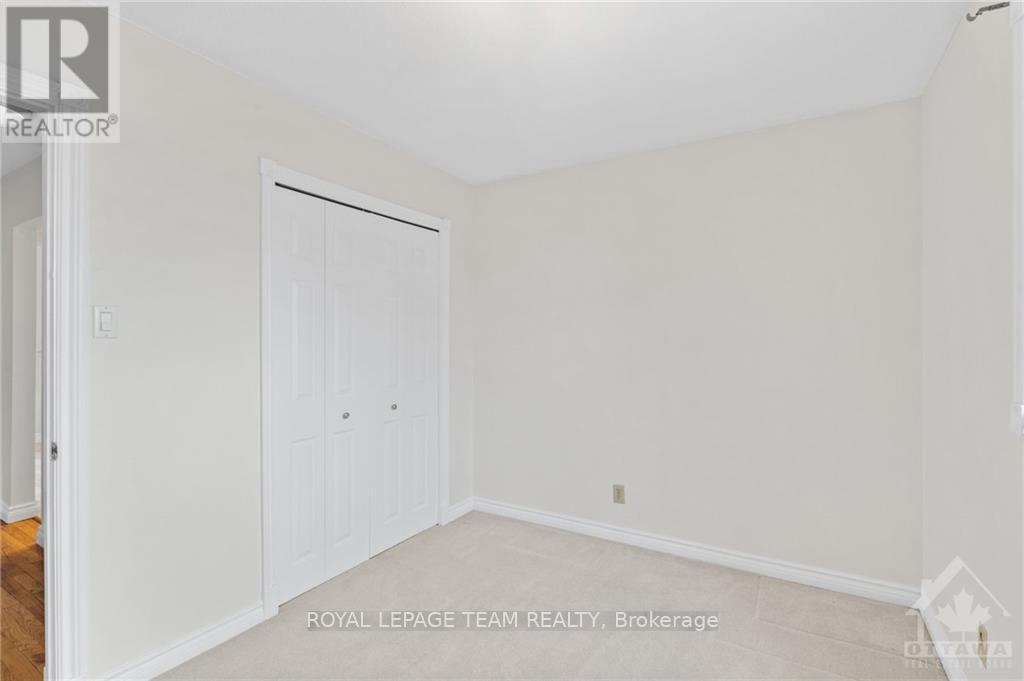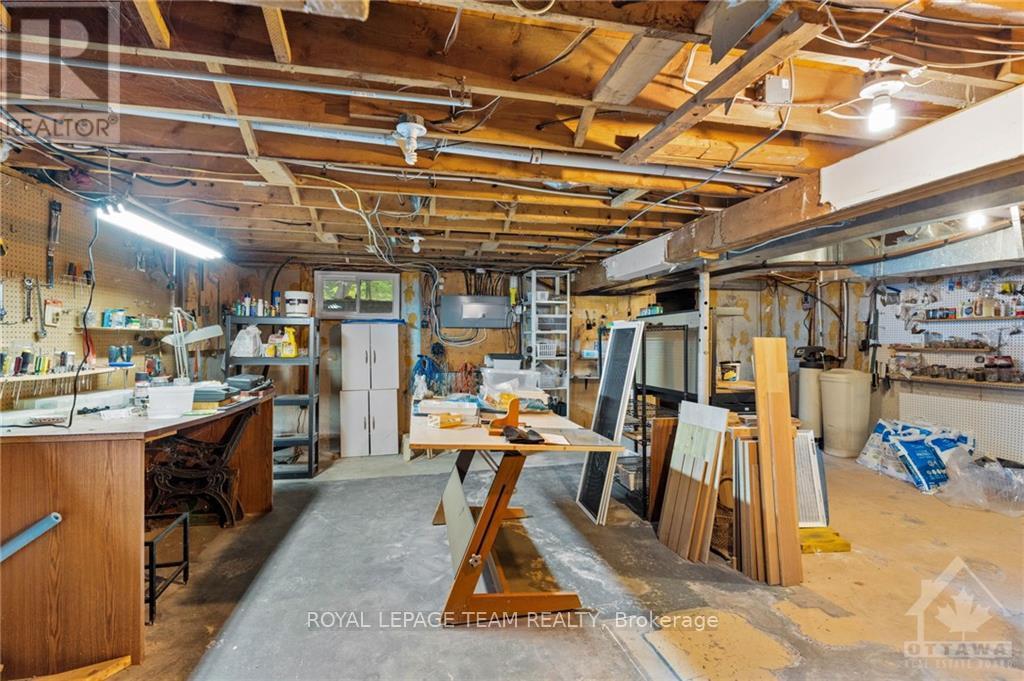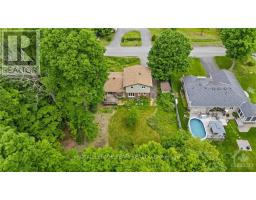3 Bedroom
2 Bathroom
Fireplace
Central Air Conditioning
Forced Air
$624,900
Welcome to the the peaceful community of MacLaren's Landing, this beautiful home offers privacy, is on a dead-end road, surrounded by natural foliage & mature trees, views of the Ottawa River & access to a private beach. Only 12 minutes from Stonecrest Elementary School, 15 minutes from West Carleton Place Secondary School, 20 minutes to bustling Arnprior & 30 minutes to Kanata for all your education, essential amenities & work needs. Find comfort with 3 bright & spacious bedrooms, a convenient powder room & 5-piece bathroom featuring marble countertops & solid oak cabinets. Freshly painted, this home showcases red oak engineered hardwood on main level, ceramic tile and plush carpet in the bedrooms. The custom kitchen offers ample cabinetry & island with a Jen-Air cooktop, fan system & wall-unit oven. Additional upgrades include: 200 amp service, copper wiring, electrical panel, asphalt shingles | 50-year warranty, eavestroughs, gutters guards, double-pane windows, insulated garage door, spray foam insulation in the attic, propane gas furnace & AC. The property is beautifully landscaped with fresh earth, sod, perennial gardens & a fenced-in backyard. Hazardous trees have been professionally removed. This home has been well taken care of and showcases the highest quality in its upgrades. It has been prepped and is ready for its next family. Book your private showing today! (id:47351)
Property Details
|
MLS® Number
|
X9517626 |
|
Property Type
|
Single Family |
|
Neigbourhood
|
MacLaren's Landing |
|
Community Name
|
9302 - Woodlawn/Maclarens Landing/Kilmaurs |
|
Amenities Near By
|
Park |
|
Features
|
Sloping |
|
Parking Space Total
|
6 |
|
Structure
|
Deck |
|
View Type
|
River View |
Building
|
Bathroom Total
|
2 |
|
Bedrooms Above Ground
|
3 |
|
Bedrooms Total
|
3 |
|
Amenities
|
Fireplace(s) |
|
Appliances
|
Water Heater, Water Treatment, Cooktop, Dishwasher, Dryer, Hood Fan, Microwave, Stove, Washer |
|
Basement Development
|
Unfinished |
|
Basement Type
|
Full (unfinished) |
|
Construction Style Attachment
|
Detached |
|
Cooling Type
|
Central Air Conditioning |
|
Exterior Finish
|
Brick, Vinyl Siding |
|
Fireplace Present
|
Yes |
|
Fireplace Total
|
1 |
|
Foundation Type
|
Concrete |
|
Half Bath Total
|
1 |
|
Heating Fuel
|
Propane |
|
Heating Type
|
Forced Air |
|
Stories Total
|
2 |
|
Type
|
House |
|
Utility Water
|
Drilled Well |
Parking
Land
|
Acreage
|
No |
|
Fence Type
|
Fenced Yard |
|
Land Amenities
|
Park |
|
Sewer
|
Septic System |
|
Size Depth
|
149 Ft ,8 In |
|
Size Frontage
|
99 Ft ,10 In |
|
Size Irregular
|
99.86 X 149.72 Ft ; 0 |
|
Size Total Text
|
99.86 X 149.72 Ft ; 0|under 1/2 Acre |
|
Zoning Description
|
Rr17[343r] |
Rooms
| Level |
Type |
Length |
Width |
Dimensions |
|
Second Level |
Bedroom |
3.65 m |
3.91 m |
3.65 m x 3.91 m |
|
Second Level |
Bedroom |
3.65 m |
3.32 m |
3.65 m x 3.32 m |
|
Second Level |
Bedroom |
2.61 m |
3.17 m |
2.61 m x 3.17 m |
|
Second Level |
Bathroom |
2.61 m |
3.17 m |
2.61 m x 3.17 m |
|
Main Level |
Foyer |
3.45 m |
2.48 m |
3.45 m x 2.48 m |
|
Main Level |
Kitchen |
3.09 m |
3.73 m |
3.09 m x 3.73 m |
|
Main Level |
Dining Room |
2.43 m |
3.73 m |
2.43 m x 3.73 m |
|
Main Level |
Living Room |
5.53 m |
3.3 m |
5.53 m x 3.3 m |
|
Main Level |
Sitting Room |
2.54 m |
4.24 m |
2.54 m x 4.24 m |
|
Main Level |
Den |
3.12 m |
3.5 m |
3.12 m x 3.5 m |
|
Main Level |
Bathroom |
1.7 m |
1.65 m |
1.7 m x 1.65 m |
|
Main Level |
Laundry Room |
1.52 m |
1.65 m |
1.52 m x 1.65 m |
https://www.realtor.ca/real-estate/27334717/351-riverwood-drive-ottawa-9302-woodlawnmaclarens-landingkilmaurs





