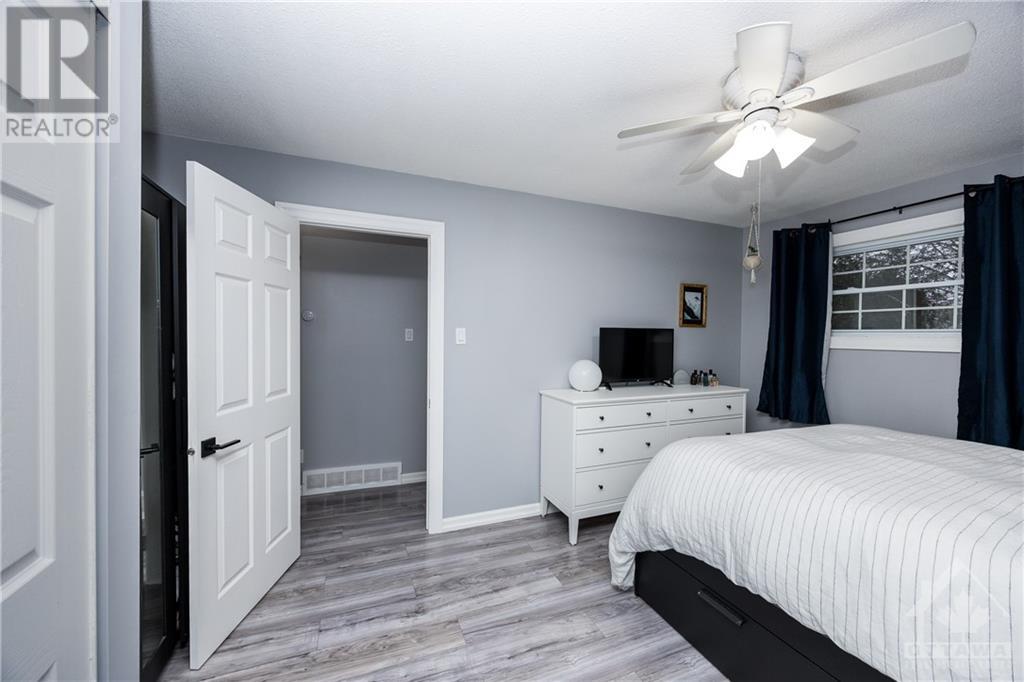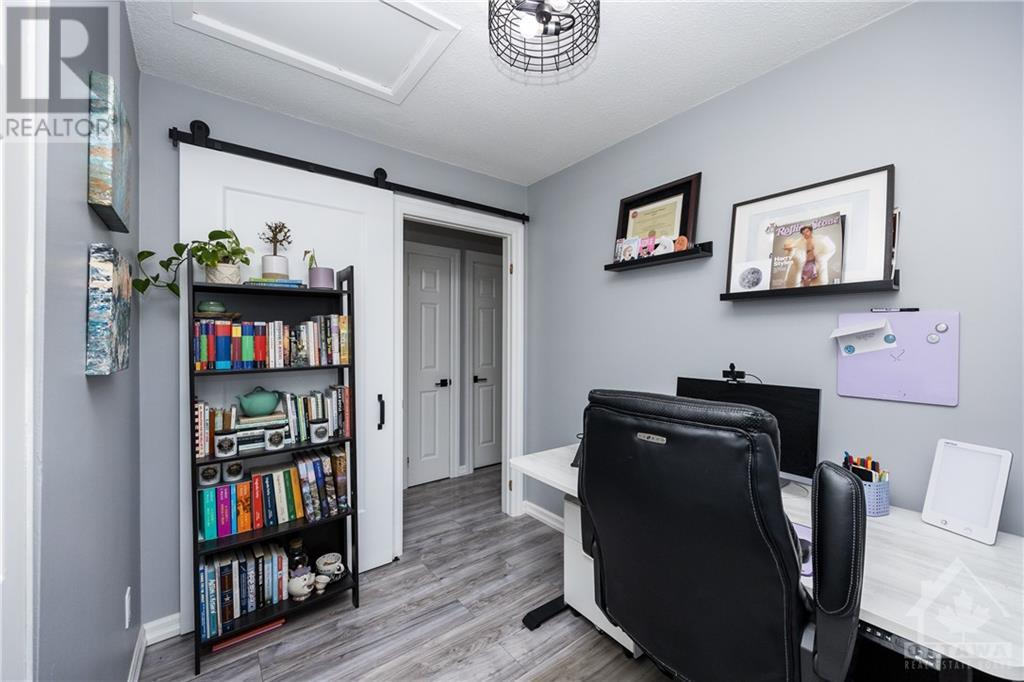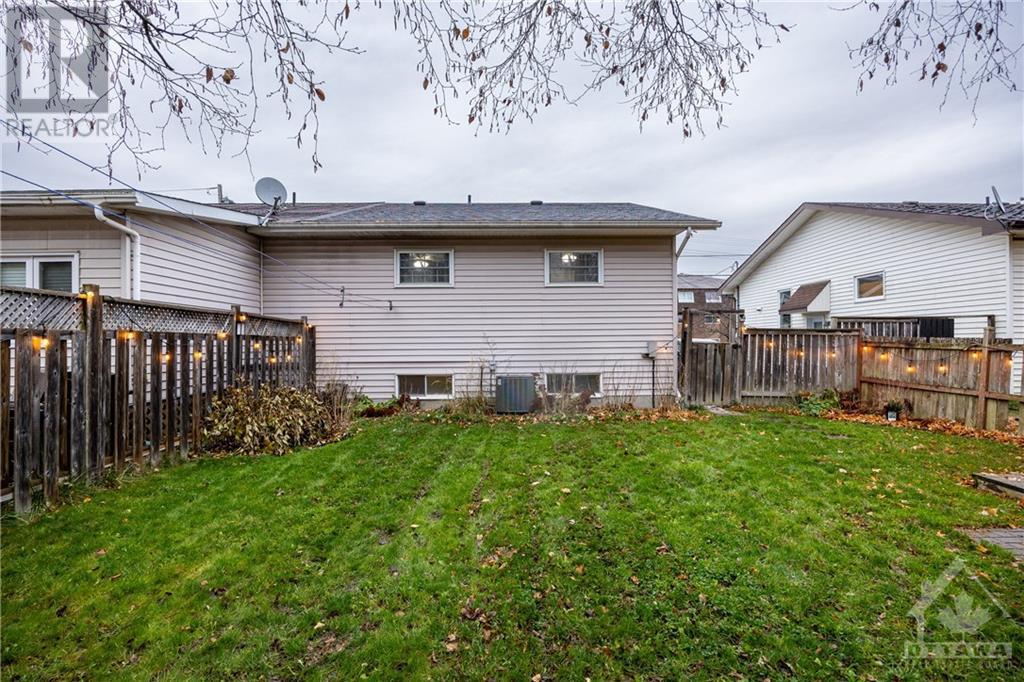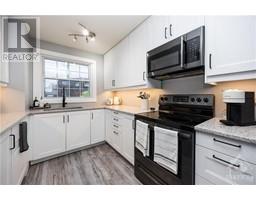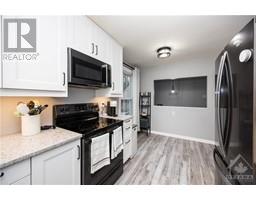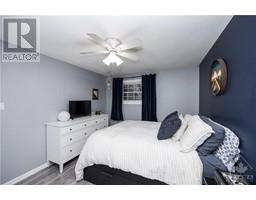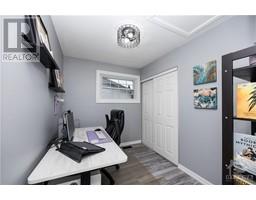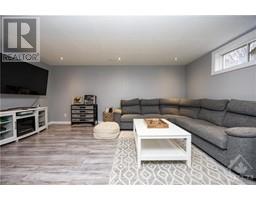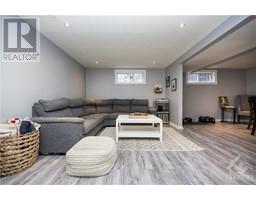4 Bedroom
2 Bathroom
Raised Ranch
Central Air Conditioning
Forced Air
$459,900
Perfect starter home or relaxing retirement home, It’s move-in ready. Newer windows and recent furnace/air conditioning. The kitchen, bathrooms, and flooring have all been updated, and it’s located in a quiet area of town with a private backyard. There are three bedrooms, plus one, which is ideal for a home office (Bell Fibe and Rogers Ignite are installed). The main floor has a spacious living room with a large front window, and the lower level is fully finished with a full bathroom, family room for movies and games with the kids and a rec room for hosting nights with friends. The Kitchen comes with a fridge, stove, microwave, and dishwasher. Located just minutes from Mississippi River and Public Park. Located close to Notre Dame and St. Gregory schools and an easy walk to downtown shopping. This home is super clean and ready for immediate occupancy. Open House Sunday Nov 10, 1:00 to 3:00 (id:47351)
Open House
This property has open houses!
Starts at:
1:00 pm
Ends at:
3:00 pm
Property Details
|
MLS® Number
|
1419341 |
|
Property Type
|
Single Family |
|
Neigbourhood
|
Notre Dame |
|
AmenitiesNearBy
|
Recreation Nearby, Water Nearby |
|
CommunicationType
|
Internet Access |
|
CommunityFeatures
|
Family Oriented |
|
Easement
|
Right Of Way |
|
Features
|
Gazebo |
|
ParkingSpaceTotal
|
4 |
|
StorageType
|
Storage Shed |
Building
|
BathroomTotal
|
2 |
|
BedroomsAboveGround
|
3 |
|
BedroomsBelowGround
|
1 |
|
BedroomsTotal
|
4 |
|
Appliances
|
Refrigerator, Dishwasher, Microwave Range Hood Combo, Stove |
|
ArchitecturalStyle
|
Raised Ranch |
|
BasementDevelopment
|
Finished |
|
BasementType
|
Full (finished) |
|
ConstructedDate
|
1974 |
|
ConstructionMaterial
|
Wood Frame |
|
ConstructionStyleAttachment
|
Semi-detached |
|
CoolingType
|
Central Air Conditioning |
|
ExteriorFinish
|
Brick, Vinyl |
|
Fixture
|
Drapes/window Coverings |
|
FlooringType
|
Laminate |
|
FoundationType
|
Poured Concrete |
|
HeatingFuel
|
Natural Gas |
|
HeatingType
|
Forced Air |
|
StoriesTotal
|
1 |
|
Type
|
House |
|
UtilityWater
|
Municipal Water |
Parking
Land
|
Acreage
|
No |
|
LandAmenities
|
Recreation Nearby, Water Nearby |
|
Sewer
|
Municipal Sewage System |
|
SizeDepth
|
141 Ft ,6 In |
|
SizeFrontage
|
38 Ft ,11 In |
|
SizeIrregular
|
38.9 Ft X 141.5 Ft |
|
SizeTotalText
|
38.9 Ft X 141.5 Ft |
|
ZoningDescription
|
R2 |
Rooms
| Level |
Type |
Length |
Width |
Dimensions |
|
Basement |
Bedroom |
|
|
15'0" x 6'1" |
|
Basement |
Family Room |
|
|
17'3" x 11'1" |
|
Basement |
Recreation Room |
|
|
14'6" x 11'2" |
|
Basement |
Full Bathroom |
|
|
7'9" x 8'7" |
|
Basement |
Laundry Room |
|
|
13'7" x 10'3" |
|
Main Level |
Foyer |
|
|
7'8" x 5'11" |
|
Main Level |
Living Room/dining Room |
|
|
16'10" x 10'4" |
|
Main Level |
Kitchen |
|
|
15'1" x 8'11" |
|
Main Level |
Other |
|
|
2'10" x 29'8" |
|
Main Level |
Full Bathroom |
|
|
10'3" x 7'11" |
|
Main Level |
Primary Bedroom |
|
|
15'4" x 10'3" |
|
Main Level |
Bedroom |
|
|
12'2" x 7'10" |
|
Main Level |
Bedroom |
|
|
8'10" x 7'0" |
https://www.realtor.ca/real-estate/27620430/350-joseph-street-carleton-place-notre-dame











