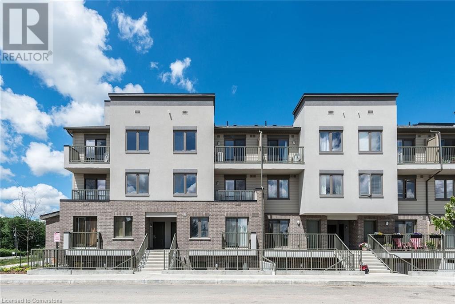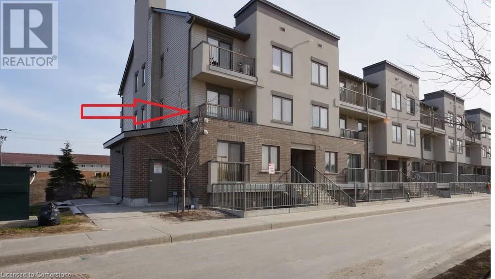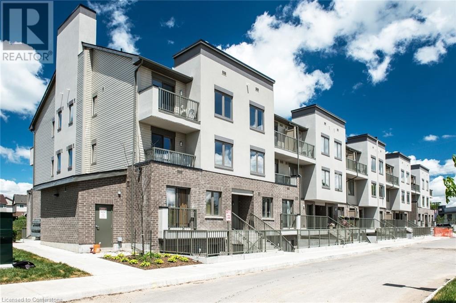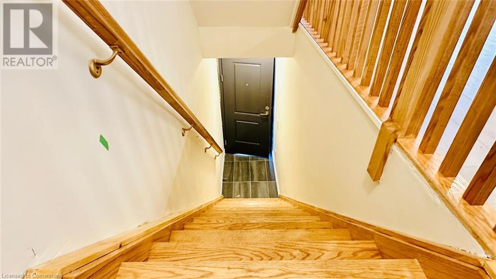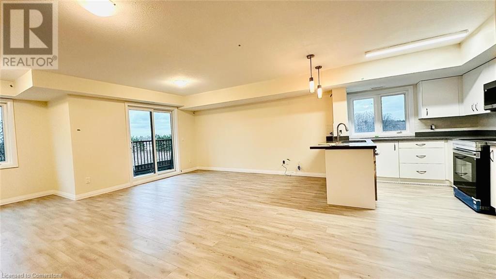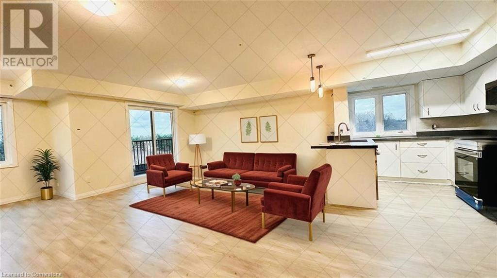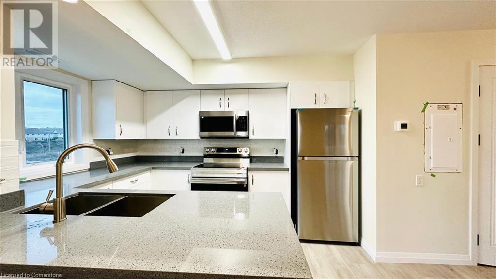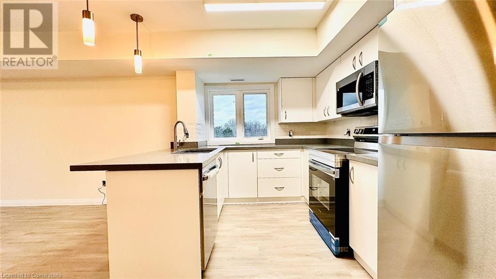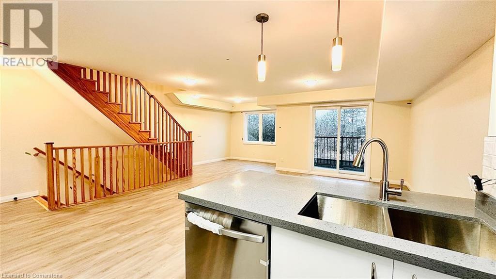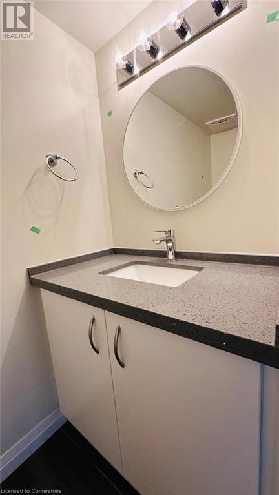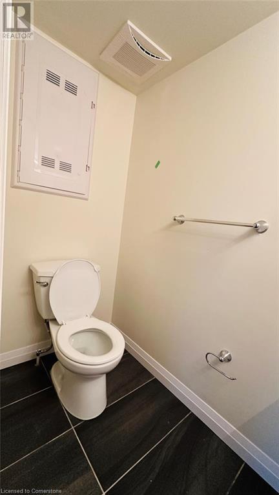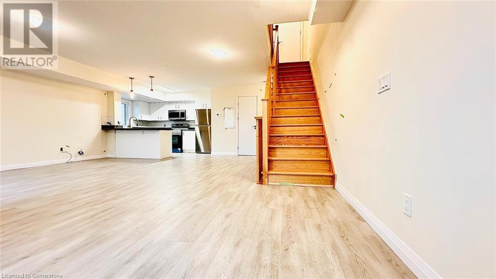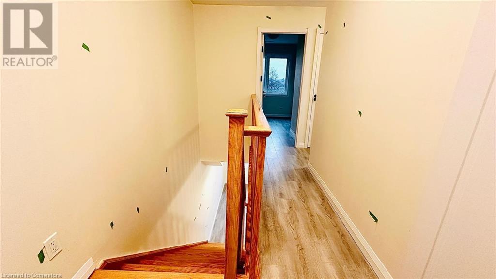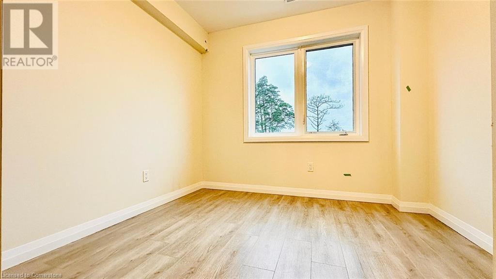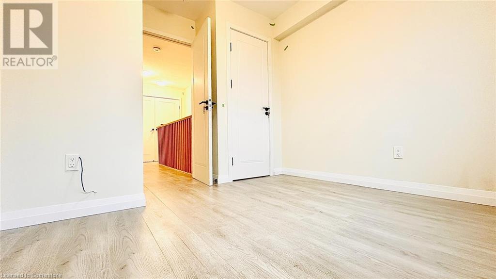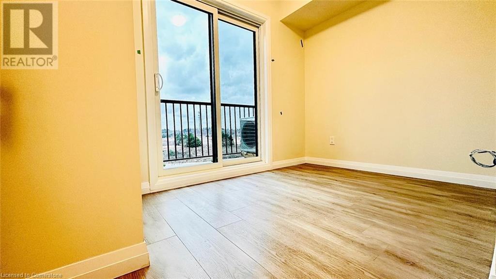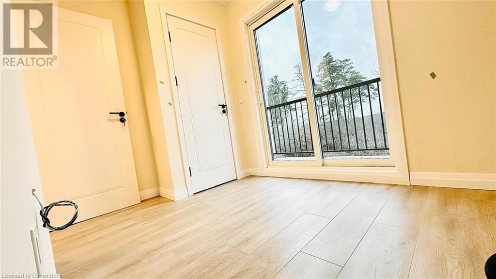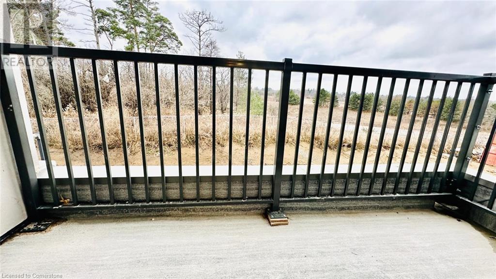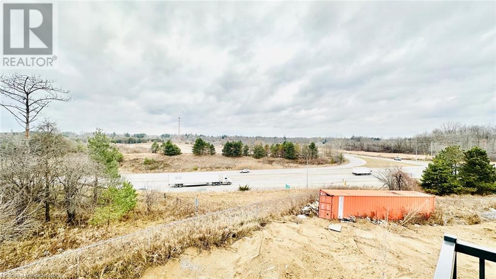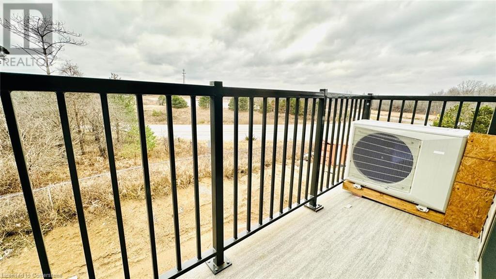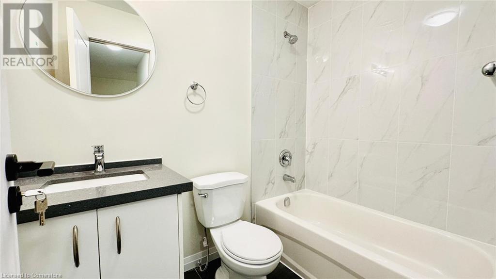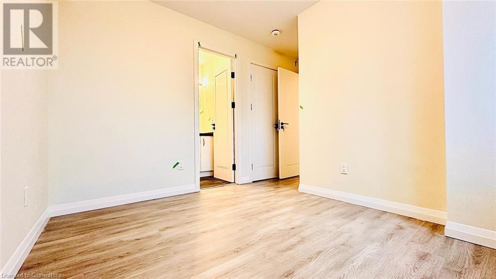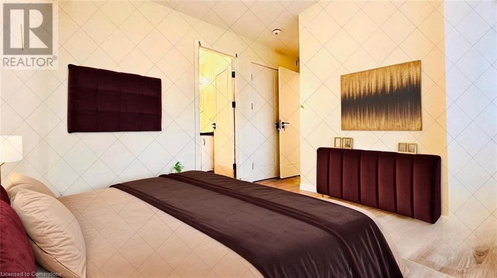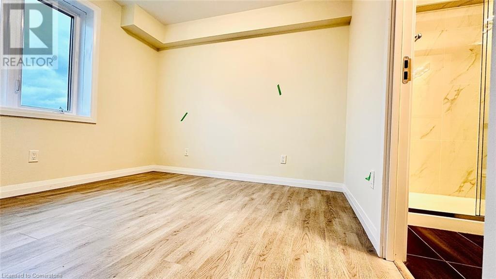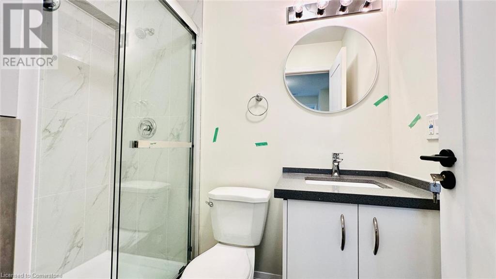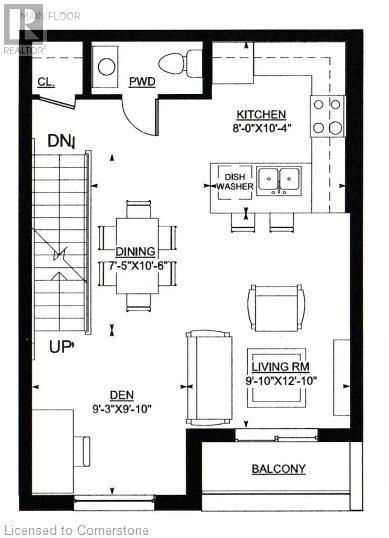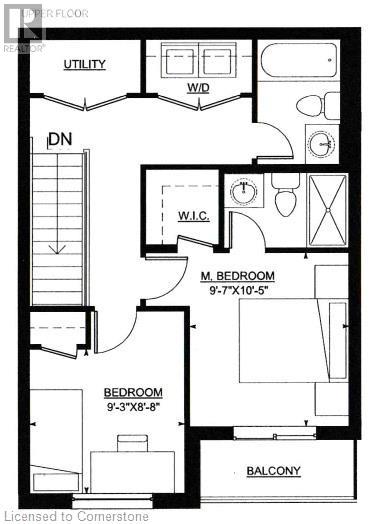$589,000Maintenance,
$200 Monthly
Maintenance,
$200 MonthlyLocated at 350 Fisher Mills Road, Unit #C34, Cambridge, in the vibrant and highly sought-after Hespeler community, this exquisite 3-bedroom, 2.5-bath townhouse is a true masterpiece of modern living. Boasting an elegant open-concept design drenched in natural light, this home is perfect for both relaxed living and stylish entertaining. The chef-inspired kitchen is equipped with top-tier appliances, including a refrigerator, stove, microwave, and dishwasher, while a washer and dryer add ultimate convenience. A dedicated surface parking space ensures hassle-free living. Ideally positioned just two minutes from Hwy 401, this property offers unbeatable connectivity—only 5 minutes to the Toyota Manufacturing Plant and downtown Cambridge, with Kitchener, Guelph, and Waterloo all within a short drive. Surrounded by picturesque parks, excellent schools, and a host of amenities, this home is a harmonious blend of luxury, functionality, and unparalleled location. Don’t miss this extraordinary opportunity to elevate your lifestyle! (id:47351)
Property Details
| MLS® Number | 40685867 |
| Property Type | Single Family |
| AmenitiesNearBy | Golf Nearby, Hospital, Park, Public Transit, Schools, Shopping |
| EquipmentType | Water Heater |
| Features | Ravine, Balcony |
| ParkingSpaceTotal | 1 |
| RentalEquipmentType | Water Heater |
Building
| BathroomTotal | 3 |
| BedroomsAboveGround | 3 |
| BedroomsTotal | 3 |
| Appliances | Dishwasher, Dryer, Microwave, Refrigerator, Stove, Water Softener, Washer |
| BasementType | None |
| ConstructionStyleAttachment | Attached |
| CoolingType | Central Air Conditioning |
| ExteriorFinish | Brick, Stone, Stucco, Vinyl Siding |
| HalfBathTotal | 1 |
| HeatingType | Forced Air |
| SizeInterior | 1245 Sqft |
| Type | Row / Townhouse |
| UtilityWater | Municipal Water |
Land
| AccessType | Highway Access, Highway Nearby |
| Acreage | No |
| LandAmenities | Golf Nearby, Hospital, Park, Public Transit, Schools, Shopping |
| LandscapeFeatures | Landscaped |
| Sewer | Municipal Sewage System |
| SizeTotalText | Unknown |
| ZoningDescription | Rm3 |
Rooms
| Level | Type | Length | Width | Dimensions |
|---|---|---|---|---|
| Second Level | Bedroom | 9'3'' x 8'8'' | ||
| Second Level | 3pc Bathroom | Measurements not available | ||
| Second Level | 4pc Bathroom | Measurements not available | ||
| Second Level | Primary Bedroom | 9'7'' x 10'5'' | ||
| Main Level | Bedroom | 9'3'' x 9'10'' | ||
| Main Level | 2pc Bathroom | Measurements not available | ||
| Main Level | Kitchen | 8'0'' x 10'4'' | ||
| Main Level | Dining Room | 7'5'' x 10'6'' | ||
| Main Level | Living Room | 9'10'' x 12'10'' |
https://www.realtor.ca/real-estate/27750510/350-fisher-mills-road-unit-c34-cambridge
