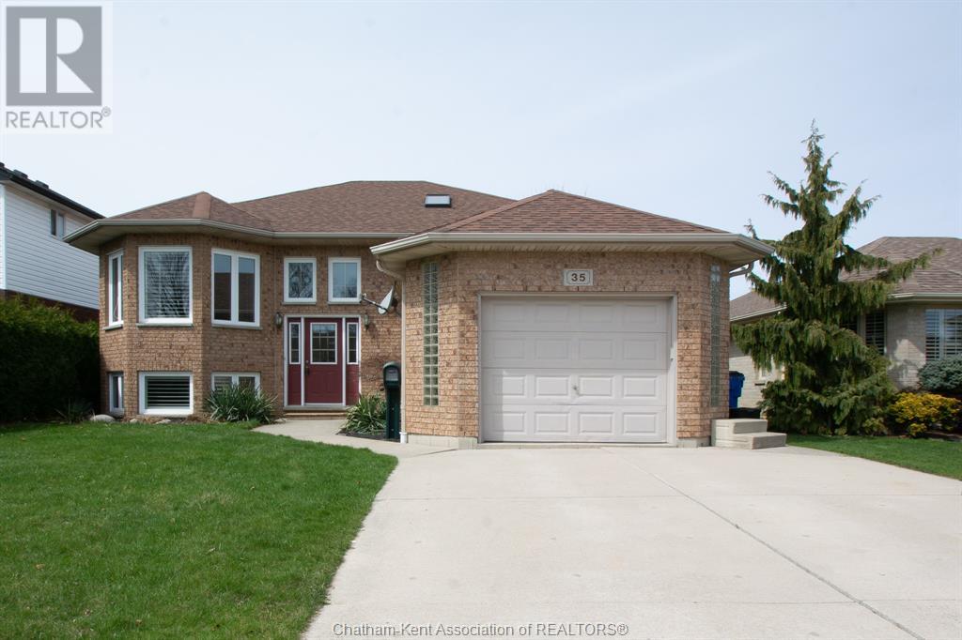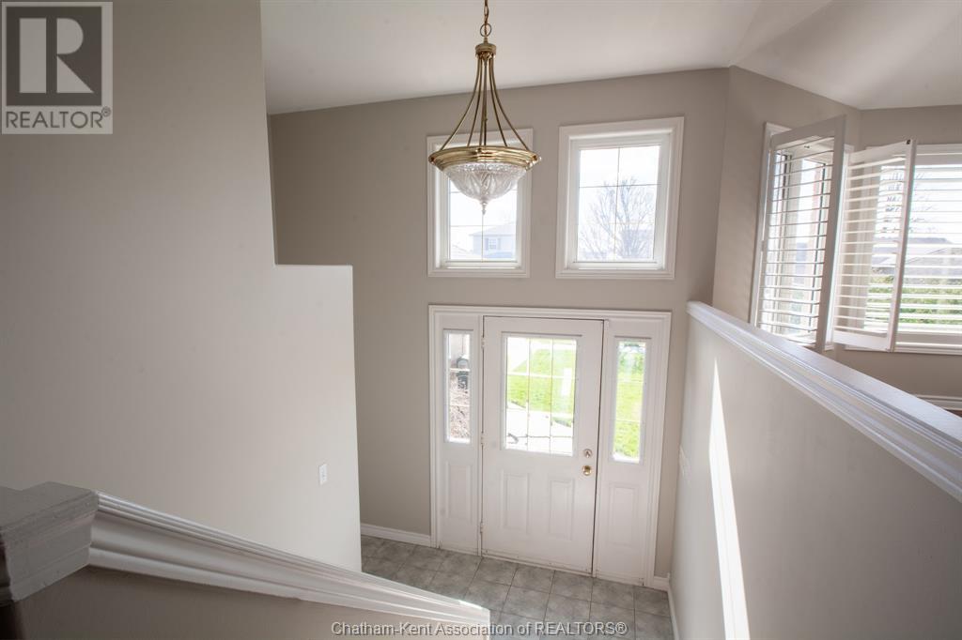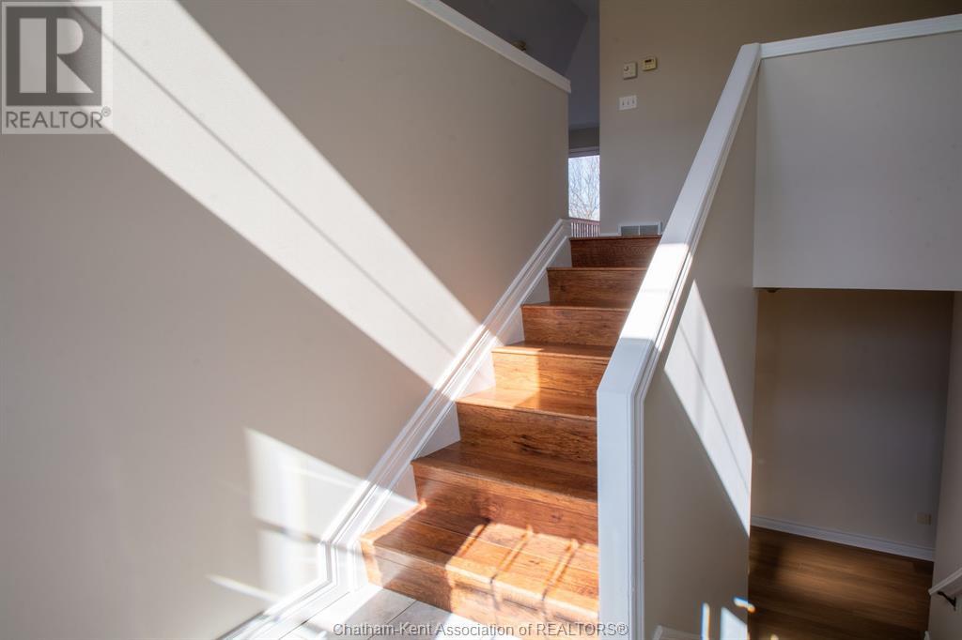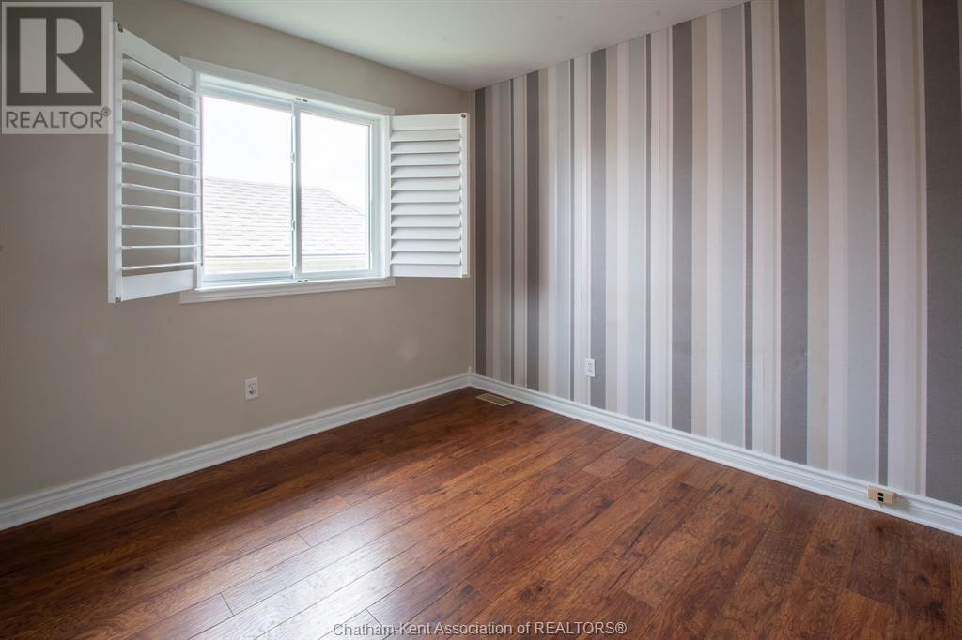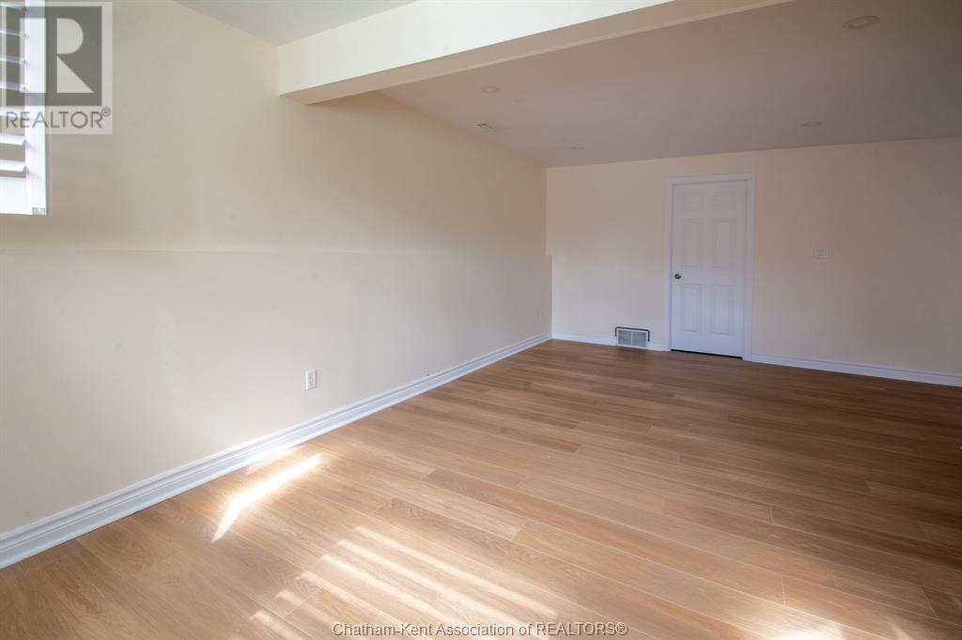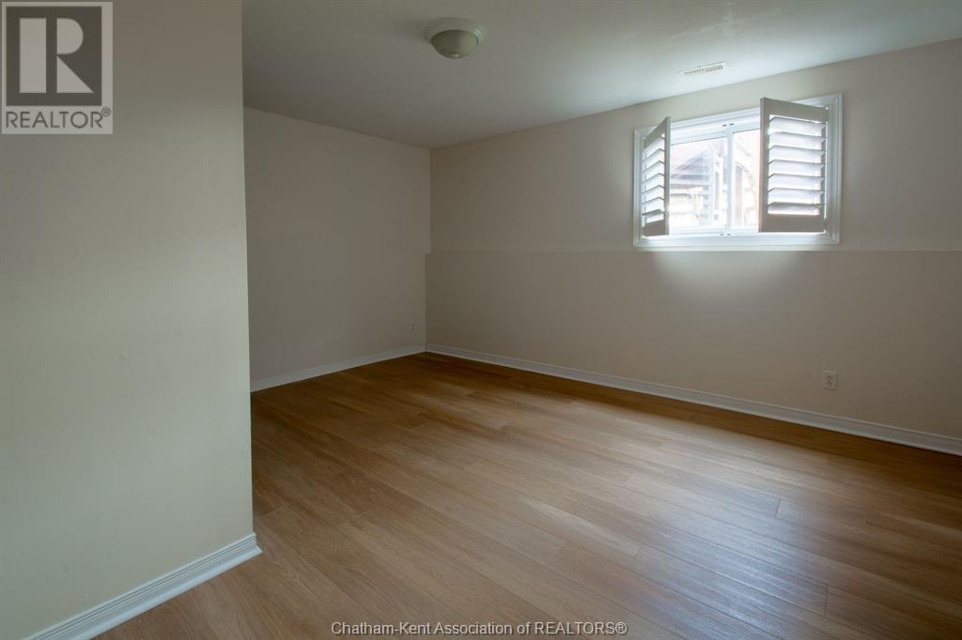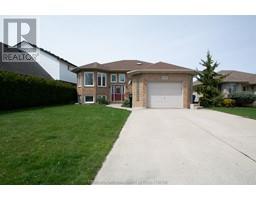5 Bedroom
2 Bathroom
Bi-Level
Central Air Conditioning
Forced Air, Furnace
Landscaped
$589,000
Desirable North Side Location in Popular Subdivision. This freshly painted family home in a sought-after neighbourhood is perfect for the growing family. This home offers 5 bedrooms and 2 full bathrooms across two finished levels. The front foyer welcomes you into the home, with convenient access to the attached 1 1/2 car garage. The open-concept living, dining, and kitchen area with vaulted ceilings creates a spacious and inviting atmosphere. The kitchen and dining area open to a rear wooden deck through patio doors, perfect for outdoor dining and entertaining. The large living area and 3 upper-level bedrooms provide ample space for family living. The lower level includes a large family room, 2 spacious bedrooms, a full 3-piece bath, a utility room, and a large laundry room with garage access. The fenced rear yard offers privacy and safety for kids and pets.With its desirable location and family-friendly layout, this home is ready to accommodate your family’s needs. (id:47351)
Property Details
|
MLS® Number
|
25007550 |
|
Property Type
|
Single Family |
|
Features
|
Double Width Or More Driveway, Concrete Driveway, Front Driveway |
Building
|
Bathroom Total
|
2 |
|
Bedrooms Above Ground
|
3 |
|
Bedrooms Below Ground
|
2 |
|
Bedrooms Total
|
5 |
|
Appliances
|
Dishwasher, Dryer, Microwave, Refrigerator, Stove, Washer |
|
Architectural Style
|
Bi-level |
|
Constructed Date
|
1998 |
|
Cooling Type
|
Central Air Conditioning |
|
Exterior Finish
|
Aluminum/vinyl, Brick |
|
Flooring Type
|
Ceramic/porcelain, Hardwood, Laminate |
|
Foundation Type
|
Concrete |
|
Heating Fuel
|
Natural Gas |
|
Heating Type
|
Forced Air, Furnace |
|
Type
|
House |
Parking
Land
|
Acreage
|
No |
|
Fence Type
|
Fence |
|
Landscape Features
|
Landscaped |
|
Size Irregular
|
50.36x109.97 |
|
Size Total Text
|
50.36x109.97|under 1/4 Acre |
|
Zoning Description
|
Res |
Rooms
| Level |
Type |
Length |
Width |
Dimensions |
|
Lower Level |
Laundry Room |
12 ft ,9 in |
9 ft |
12 ft ,9 in x 9 ft |
|
Lower Level |
Bedroom |
14 ft ,5 in |
12 ft ,8 in |
14 ft ,5 in x 12 ft ,8 in |
|
Lower Level |
Bedroom |
14 ft ,9 in |
12 ft ,8 in |
14 ft ,9 in x 12 ft ,8 in |
|
Lower Level |
Recreation Room |
21 ft ,1 in |
11 ft ,6 in |
21 ft ,1 in x 11 ft ,6 in |
|
Main Level |
Bedroom |
10 ft ,1 in |
9 ft ,3 in |
10 ft ,1 in x 9 ft ,3 in |
|
Main Level |
Bedroom |
12 ft ,6 in |
11 ft ,3 in |
12 ft ,6 in x 11 ft ,3 in |
|
Main Level |
Primary Bedroom |
14 ft ,1 in |
10 ft ,1 in |
14 ft ,1 in x 10 ft ,1 in |
|
Main Level |
4pc Bathroom |
|
|
Measurements not available |
|
Main Level |
Kitchen |
16 ft ,1 in |
13 ft ,9 in |
16 ft ,1 in x 13 ft ,9 in |
|
Main Level |
Living Room |
16 ft ,5 in |
12 ft ,6 in |
16 ft ,5 in x 12 ft ,6 in |
https://www.realtor.ca/real-estate/28128700/35-windfield-crescent-chatham
