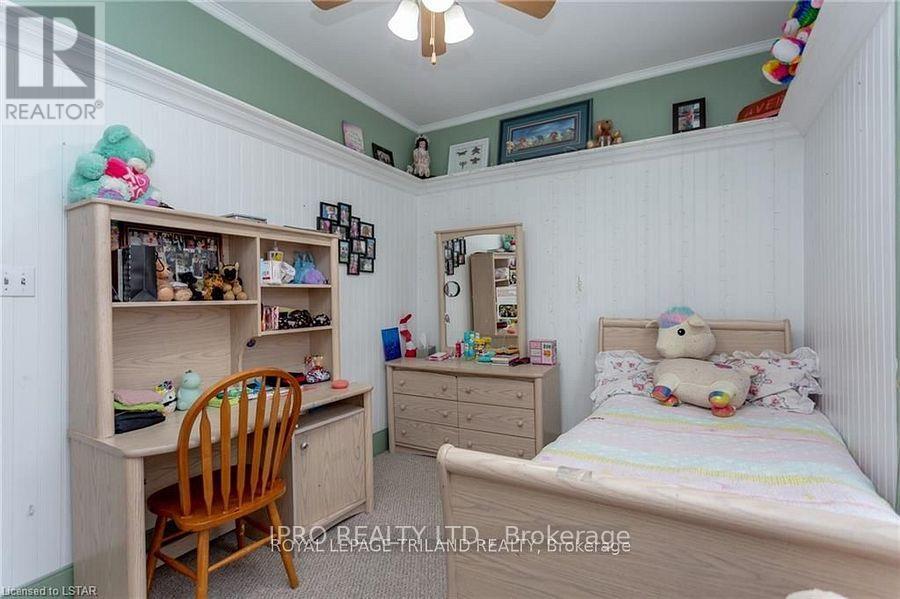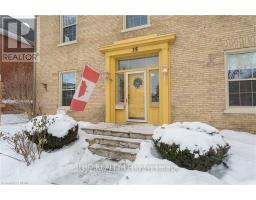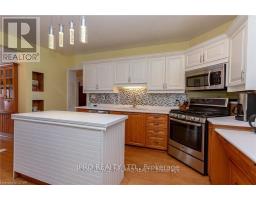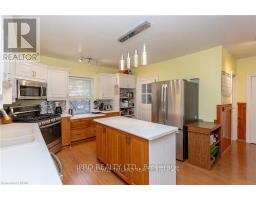5 Bedroom
2 Bathroom
Central Air Conditioning
Forced Air
$3,400 Monthly
Available Immediately - Total 10 Bedrooms Detached, Rent a Piece of History with the Munroe House in Sought After Courthouse District, an Elegrantly Restored Victorian Style Gem. Main Floor Living Room, Family Room, Library, Formal Dining Room with Classic Wood Trim, Huge Eat-In Kitchen and Laundry, large Primary Bedroom with Separate Dressing Room /Nursery/Office, 9 Good Sized Bedrooms have charming woodwork and a 4pc Bath with Double Car Garage with a Walk-Up Loft, Parking on both sides of the home allows for 8 + Parking Spots, Large Pool Size Yard. (id:47351)
Property Details
|
MLS® Number
|
X11894315 |
|
Property Type
|
Single Family |
|
Community Name
|
St. Thomas |
|
Amenities Near By
|
Hospital |
|
Features
|
In Suite Laundry |
|
Parking Space Total
|
10 |
Building
|
Bathroom Total
|
2 |
|
Bedrooms Above Ground
|
5 |
|
Bedrooms Total
|
5 |
|
Appliances
|
Dishwasher, Dryer, Stove, Washer, Refrigerator |
|
Basement Development
|
Finished |
|
Basement Type
|
N/a (finished) |
|
Construction Style Attachment
|
Detached |
|
Cooling Type
|
Central Air Conditioning |
|
Exterior Finish
|
Brick |
|
Foundation Type
|
Poured Concrete |
|
Half Bath Total
|
1 |
|
Heating Fuel
|
Natural Gas |
|
Heating Type
|
Forced Air |
|
Stories Total
|
2 |
|
Type
|
House |
|
Utility Water
|
Municipal Water |
Parking
Land
|
Acreage
|
No |
|
Fence Type
|
Fenced Yard |
|
Land Amenities
|
Hospital |
|
Sewer
|
Sanitary Sewer |
Rooms
| Level |
Type |
Length |
Width |
Dimensions |
|
Second Level |
Bedroom 2 |
3.73 m |
4.04 m |
3.73 m x 4.04 m |
|
Second Level |
Bedroom 3 |
2.77 m |
3.73 m |
2.77 m x 3.73 m |
|
Second Level |
Bathroom |
1.63 m |
2.62 m |
1.63 m x 2.62 m |
|
Second Level |
Bedroom |
3 m |
2.87 m |
3 m x 2.87 m |
|
Main Level |
Bathroom |
1.3 m |
2.29 m |
1.3 m x 2.29 m |
|
Main Level |
Dining Room |
4.47 m |
3.1 m |
4.47 m x 3.1 m |
|
Main Level |
Eating Area |
4.47 m |
3.02 m |
4.47 m x 3.02 m |
|
Main Level |
Family Room |
5.13 m |
5.59 m |
5.13 m x 5.59 m |
|
Main Level |
Family Room |
4.47 m |
4.57 m |
4.47 m x 4.57 m |
|
Main Level |
Kitchen |
3.78 m |
3.86 m |
3.78 m x 3.86 m |
|
Main Level |
Laundry Room |
1.95 m |
2.36 m |
1.95 m x 2.36 m |
|
Main Level |
Living Room |
4.47 m |
4.52 m |
4.47 m x 4.52 m |
https://www.realtor.ca/real-estate/27740882/35-william-street-st-thomas-st-thomas
































