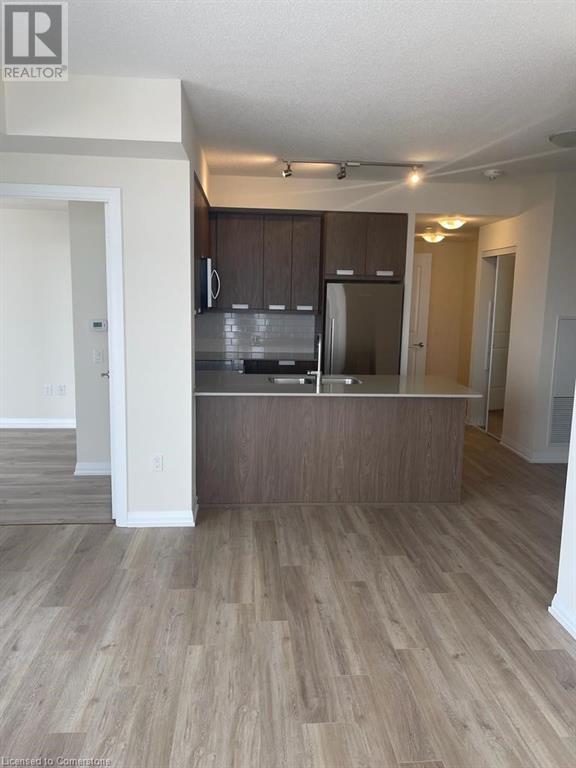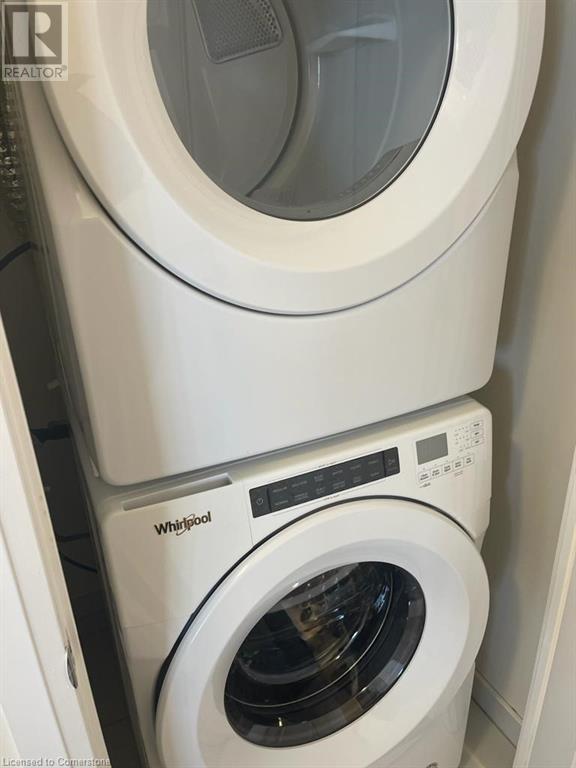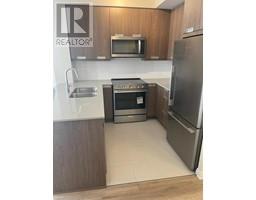3 Bedroom
2 Bathroom
1000 sqft
Central Air Conditioning
Forced Air
$3,300 MonthlyInsurance, Heat
Call This Beautiful & Stunning 2 Br + Den Luxury Suite Home & Enjoy Gorgeous Unobstructed Views Of Mississauga Skyline. Beautiful Open Concept Floor Plan. His/ Her Closets In Primary Bedroom W Ensuite Bath. Perfect Den Space For The Work From Home Professional. Modern Kitchen W Brand New Appliances. Two Full Size Baths! Walking Distance To Square One Mall, Major Grocery Stores, Plaza & Transit. Hot Property. Large 1067 Sft Unit Included Large Balcony. (id:47351)
Property Details
|
MLS® Number
|
40680893 |
|
Property Type
|
Single Family |
|
AmenitiesNearBy
|
Hospital, Park, Place Of Worship |
|
Features
|
Balcony, No Pet Home |
|
ParkingSpaceTotal
|
1 |
|
StorageType
|
Locker |
Building
|
BathroomTotal
|
2 |
|
BedroomsAboveGround
|
2 |
|
BedroomsBelowGround
|
1 |
|
BedroomsTotal
|
3 |
|
Amenities
|
Exercise Centre, Party Room |
|
Appliances
|
Central Vacuum, Dryer, Refrigerator, Stove, Washer, Microwave Built-in |
|
BasementType
|
None |
|
ConstructionMaterial
|
Concrete Block, Concrete Walls |
|
ConstructionStyleAttachment
|
Attached |
|
CoolingType
|
Central Air Conditioning |
|
ExteriorFinish
|
Concrete |
|
HeatingFuel
|
Natural Gas |
|
HeatingType
|
Forced Air |
|
StoriesTotal
|
1 |
|
SizeInterior
|
1000 Sqft |
|
Type
|
Apartment |
|
UtilityWater
|
Municipal Water |
Parking
Land
|
AccessType
|
Highway Nearby |
|
Acreage
|
No |
|
LandAmenities
|
Hospital, Park, Place Of Worship |
|
Sewer
|
Municipal Sewage System |
|
SizeTotalText
|
Unknown |
|
ZoningDescription
|
Zone 37e |
Rooms
| Level |
Type |
Length |
Width |
Dimensions |
|
Lower Level |
Kitchen |
|
|
1'0'' x 1'0'' |
|
Main Level |
3pc Bathroom |
|
|
1'0'' x 1'0'' |
|
Main Level |
Full Bathroom |
|
|
1'0'' x 1'0'' |
|
Main Level |
Den |
|
|
1'0'' x 1'0'' |
|
Main Level |
Bedroom |
|
|
1'0'' x 1'0'' |
|
Main Level |
Primary Bedroom |
|
|
1'0'' x 1'0'' |
|
Main Level |
Dining Room |
|
|
1'0'' x 1'0'' |
|
Main Level |
Living Room |
|
|
1'0'' x 1'0'' |
https://www.realtor.ca/real-estate/27682228/35-watergarden-drive-unit-1019-mississauga




















