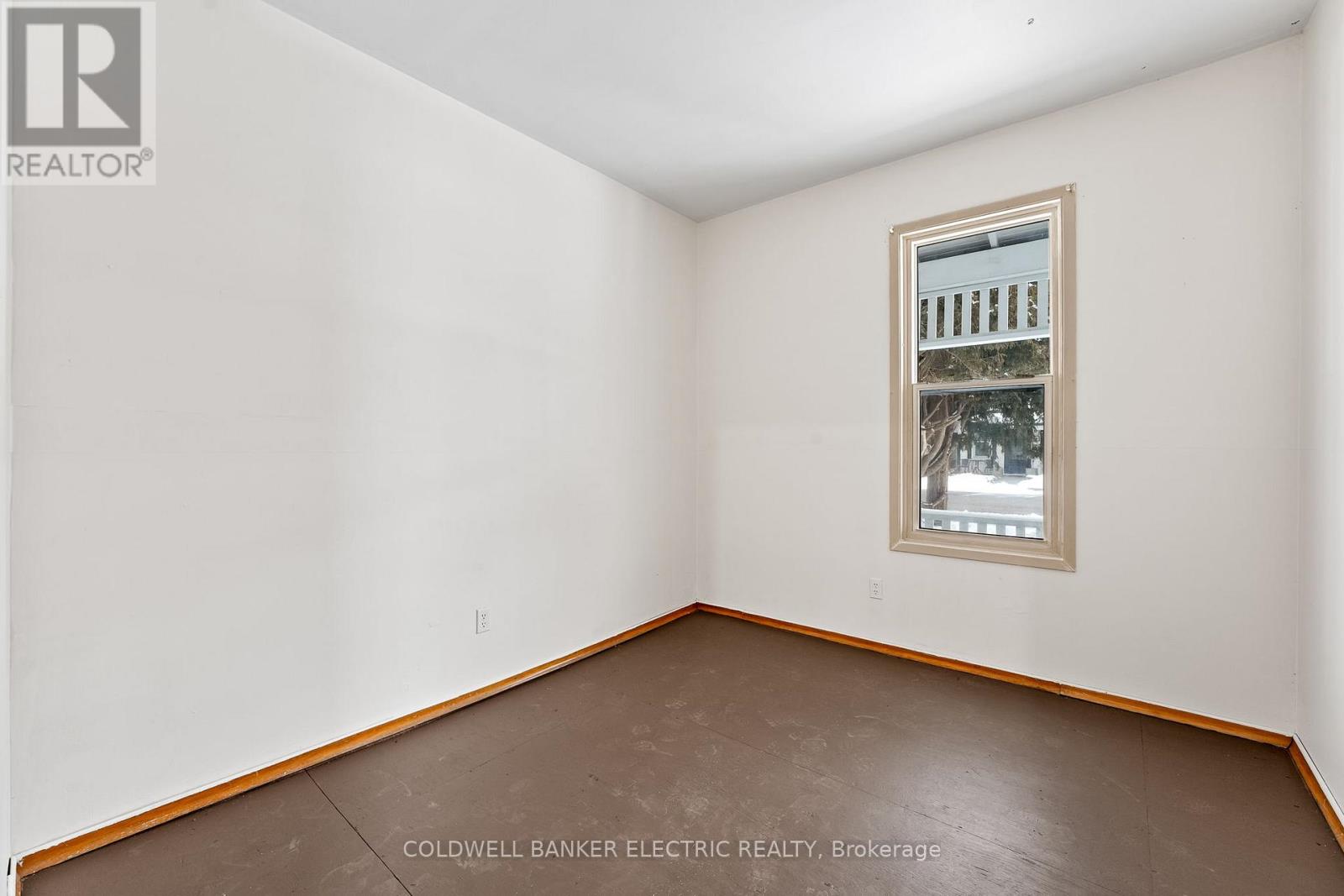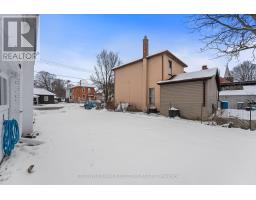3 Bedroom
1 Bathroom
Forced Air
$325,000
This budget-friendly home offers a fantastic opportunity for investors seeking a property with great potential in the heart of Peterborough. Recently painted on the exterior and featuring a newer roof, this property is ready for some TLC and to be brought back to life. With some new flooring already installed and high ceilings, you can see what a difference some further updates and improvements would make.The home is equipped with a gas furnace that has been serviced annually, ensuring reliable heating. Previously tenanted until recently, this property has proven rental history and is ideally located close to public transit and a variety of amenities, making it an attractive option for students or young adults just starting out. Whether you're looking to expand your investment portfolio, secure an affordable rental property or affordable housing, this home provides a solid opportunity at a competitive price. (id:47351)
Open House
This property has open houses!
Starts at:
12:00 pm
Ends at:
2:00 pm
Property Details
|
MLS® Number
|
X11901802 |
|
Property Type
|
Single Family |
|
Community Name
|
Downtown |
|
AmenitiesNearBy
|
Public Transit, Schools |
|
Features
|
Level Lot |
|
ParkingSpaceTotal
|
2 |
Building
|
BathroomTotal
|
1 |
|
BedroomsAboveGround
|
3 |
|
BedroomsTotal
|
3 |
|
Appliances
|
Refrigerator, Stove, Washer |
|
BasementDevelopment
|
Unfinished |
|
BasementType
|
N/a (unfinished) |
|
ConstructionStyleAttachment
|
Detached |
|
ExteriorFinish
|
Brick |
|
FoundationType
|
Stone |
|
HeatingFuel
|
Natural Gas |
|
HeatingType
|
Forced Air |
|
StoriesTotal
|
2 |
|
Type
|
House |
|
UtilityWater
|
Municipal Water |
Land
|
Acreage
|
No |
|
LandAmenities
|
Public Transit, Schools |
|
Sewer
|
Sanitary Sewer |
|
SizeDepth
|
45 Ft |
|
SizeFrontage
|
66 Ft |
|
SizeIrregular
|
66 X 45 Ft |
|
SizeTotalText
|
66 X 45 Ft |
|
ZoningDescription
|
R1 |
Rooms
| Level |
Type |
Length |
Width |
Dimensions |
|
Main Level |
Living Room |
3.69 m |
4.17 m |
3.69 m x 4.17 m |
|
Main Level |
Kitchen |
3.38 m |
4.11 m |
3.38 m x 4.11 m |
|
Main Level |
Bedroom |
3.16 m |
2.92 m |
3.16 m x 2.92 m |
|
Main Level |
Laundry Room |
4.02 m |
1.18 m |
4.02 m x 1.18 m |
|
Upper Level |
Bedroom 2 |
2.77 m |
2.52 m |
2.77 m x 2.52 m |
|
Upper Level |
Primary Bedroom |
2.16 m |
4.9 m |
2.16 m x 4.9 m |
Utilities
|
Cable
|
Available |
|
Sewer
|
Installed |
https://www.realtor.ca/real-estate/27756160/35-stewart-place-peterborough-downtown-downtown
























































