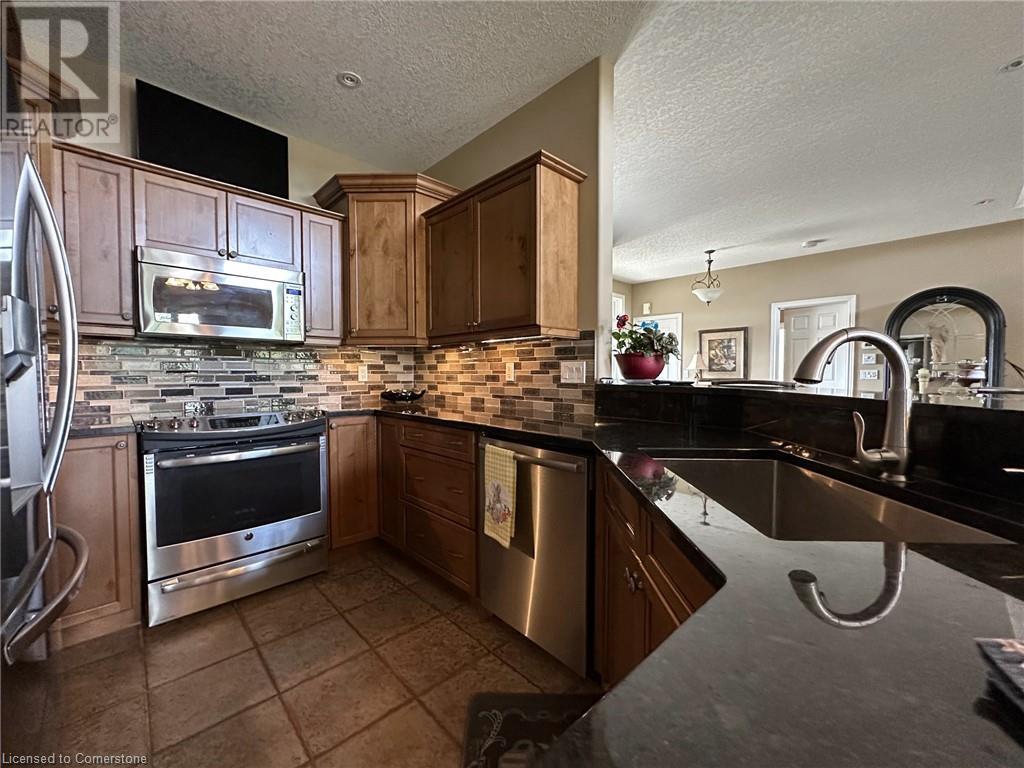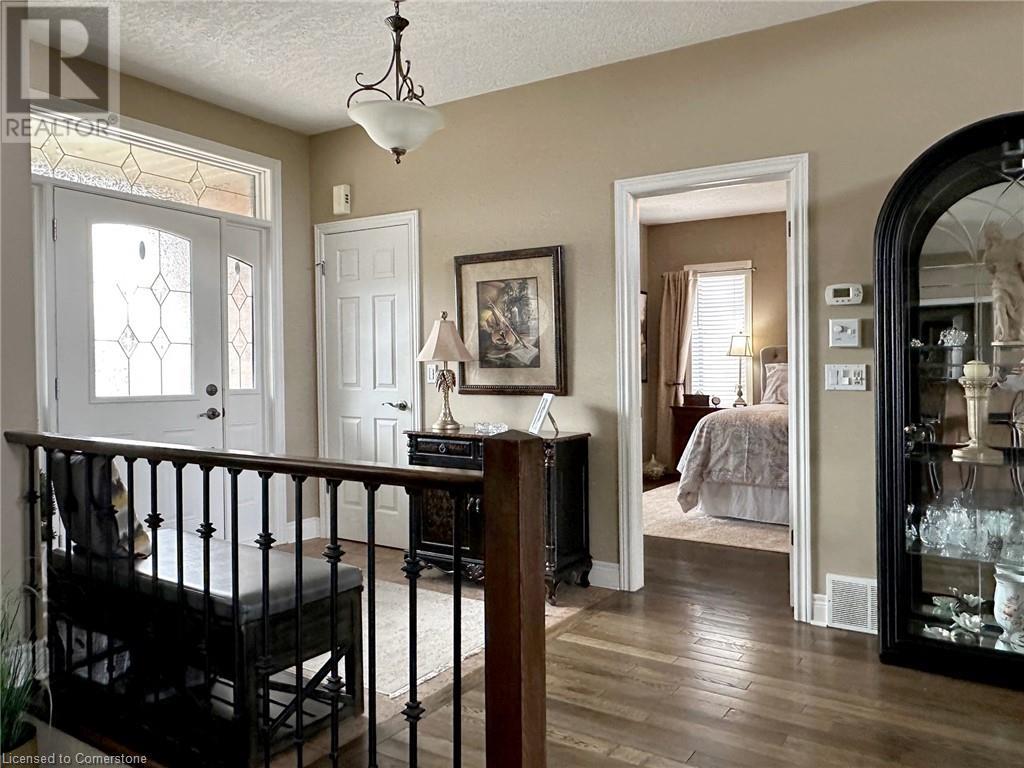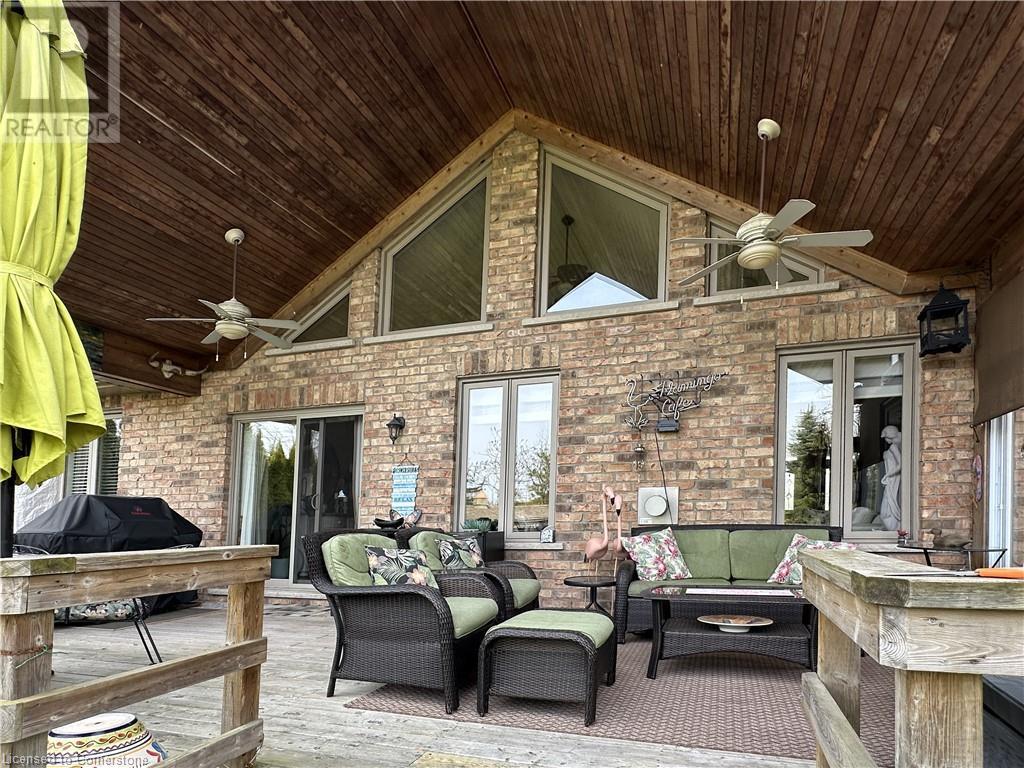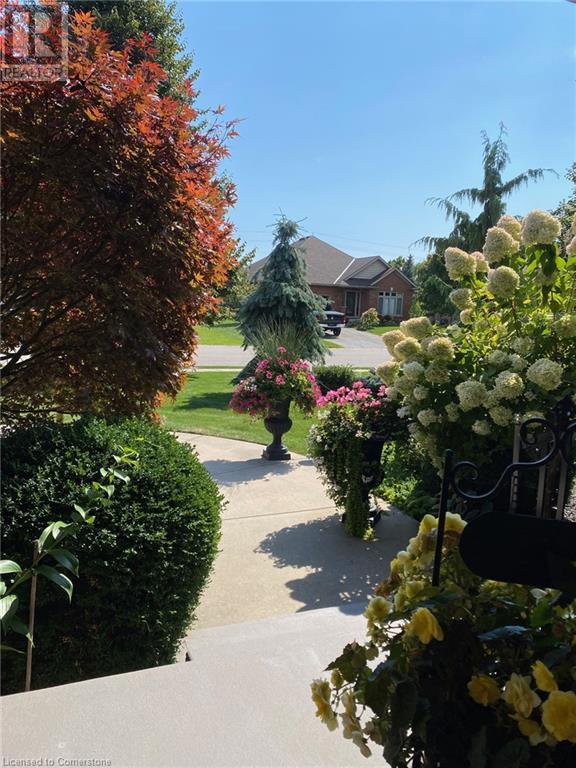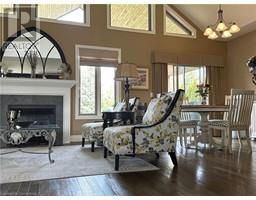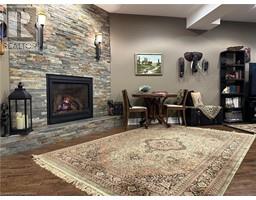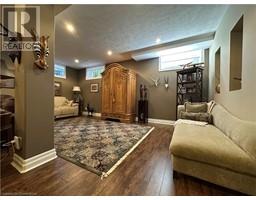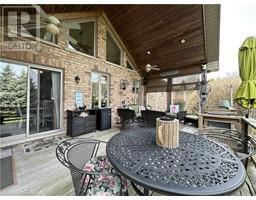3 Bedroom
3 Bathroom
2,519 ft2
Bungalow
Fireplace
Central Air Conditioning
Forced Air
Landscaped
$1,049,000
LET THE SUNSHINE IN. With an abundance of glass flooding the interior with natural light this home always feels bright and airy. An open concept floor plan featuring an expansive 16 foot cathedral ceiling adds unique character and charm. This soaring cathedral ceiling extends outside to the outdoor covered living area, maximizing lifestyle and enjoyment; a great space to enjoy your morning coffee, read a book or simply find peace and serenity. A granite and stainless steel kitchen features backsplash, under and over cabinet lighting, plus a pantry. Spacious primary bedroom with its own retreat area, dual closets (one walk in) plus an ensuite with granite counter top, walk-in shower and separate jetted tub. A wide staircase leads to the professionally finished basement. With a ceiling height of 87' and plenty of windows this level does not have that basement feel. The multi-purpose family room features a dramatic stone floor to ceiling fireplace which provides an option to divert heat to the adjoining bedroom with a flick of a switch. A generous 65' x 136' lot backing onto green space provides easy access to a groomed walking path. Mature landscaping, well placed evergreen trees and a wall of towering cedars ensures you have privacy, beauty, and low maintenance all year round. Large double garage (20'3' x 21'5) with access door to the side yard. Covered front porch and entry, hardwood flooring, shingles 2023, garden shed, hot water heater owned, BBQ gas connection. Three minutes to shopping, restaurants and the beach. Enjoy the pleasures of comfortable living inside and out. (id:47351)
Property Details
|
MLS® Number
|
40716826 |
|
Property Type
|
Single Family |
|
Amenities Near By
|
Shopping |
|
Community Features
|
Quiet Area, School Bus |
|
Equipment Type
|
None |
|
Features
|
Paved Driveway, Sump Pump, Automatic Garage Door Opener |
|
Parking Space Total
|
6 |
|
Rental Equipment Type
|
None |
|
Structure
|
Shed, Porch |
Building
|
Bathroom Total
|
3 |
|
Bedrooms Above Ground
|
2 |
|
Bedrooms Below Ground
|
1 |
|
Bedrooms Total
|
3 |
|
Appliances
|
Central Vacuum - Roughed In, Dishwasher, Dryer, Refrigerator, Stove, Washer, Microwave Built-in, Window Coverings, Garage Door Opener |
|
Architectural Style
|
Bungalow |
|
Basement Development
|
Finished |
|
Basement Type
|
Full (finished) |
|
Construction Style Attachment
|
Detached |
|
Cooling Type
|
Central Air Conditioning |
|
Exterior Finish
|
Brick Veneer |
|
Fireplace Present
|
Yes |
|
Fireplace Total
|
2 |
|
Fixture
|
Ceiling Fans |
|
Foundation Type
|
Poured Concrete |
|
Heating Fuel
|
Natural Gas |
|
Heating Type
|
Forced Air |
|
Stories Total
|
1 |
|
Size Interior
|
2,519 Ft2 |
|
Type
|
House |
|
Utility Water
|
Municipal Water |
Parking
Land
|
Acreage
|
No |
|
Land Amenities
|
Shopping |
|
Landscape Features
|
Landscaped |
|
Sewer
|
Municipal Sewage System |
|
Size Depth
|
136 Ft |
|
Size Frontage
|
65 Ft |
|
Size Total Text
|
Under 1/2 Acre |
|
Zoning Description
|
R1 |
Rooms
| Level |
Type |
Length |
Width |
Dimensions |
|
Basement |
Bedroom |
|
|
13'2'' x 12'0'' |
|
Basement |
Family Room |
|
|
20'4'' x 35'5'' |
|
Main Level |
3pc Bathroom |
|
|
8'3'' x 6'10'' |
|
Main Level |
Laundry Room |
|
|
5'1'' x 5'7'' |
|
Main Level |
4pc Bathroom |
|
|
5'0'' x 8'0'' |
|
Main Level |
Bedroom |
|
|
12'0'' x 10'0'' |
|
Main Level |
Full Bathroom |
|
|
8'0'' x 8'7'' |
|
Main Level |
Primary Bedroom |
|
|
22'7'' x 13'0'' |
|
Main Level |
Kitchen |
|
|
12'9'' x 10'0'' |
|
Main Level |
Dinette |
|
|
10'10'' x 10'0'' |
|
Main Level |
Living Room |
|
|
16'6'' x 14'4'' |
|
Main Level |
Foyer |
|
|
10'3'' x 6'10'' |
https://www.realtor.ca/real-estate/28168288/35-sea-breeze-drive-port-dover















