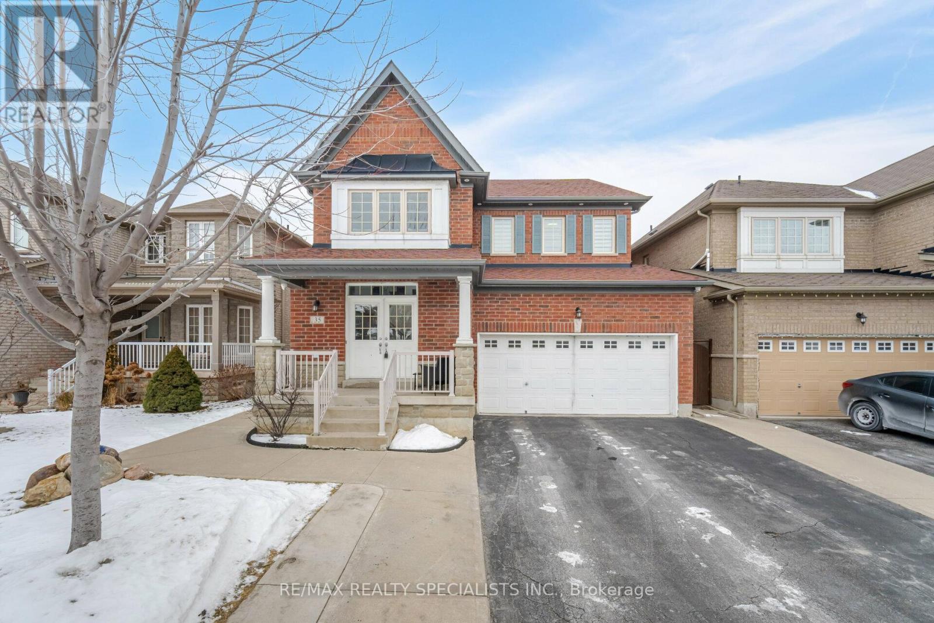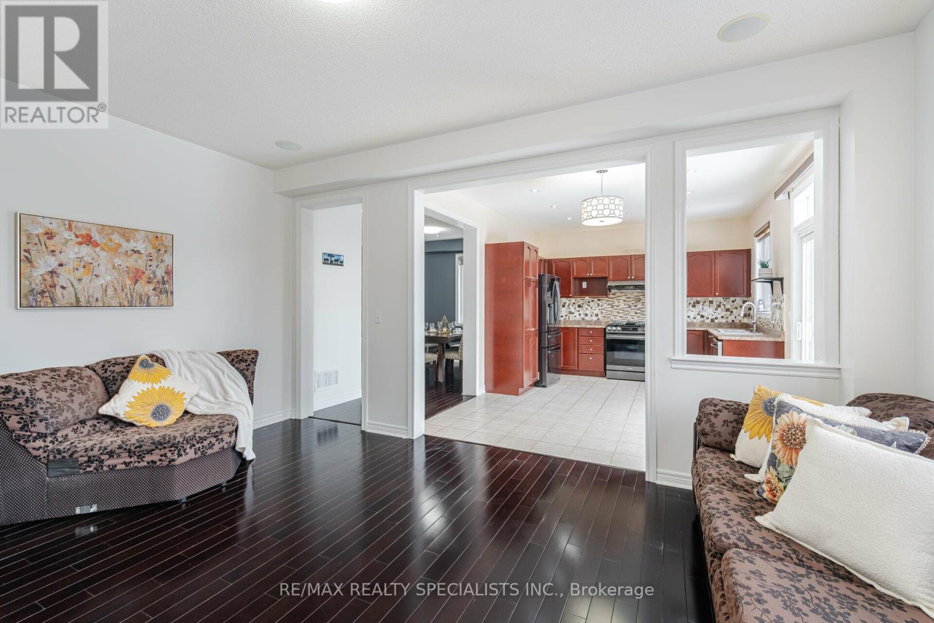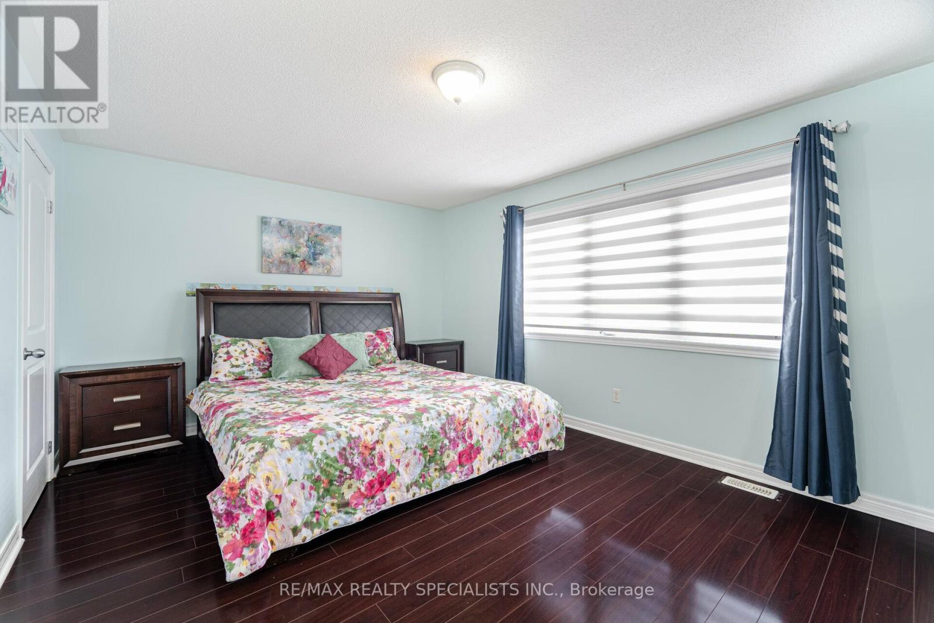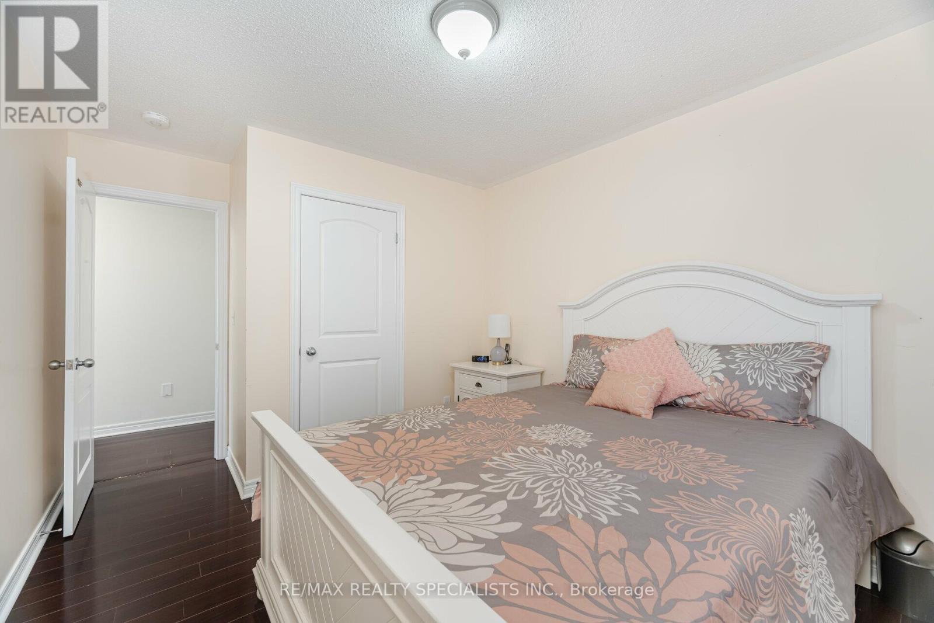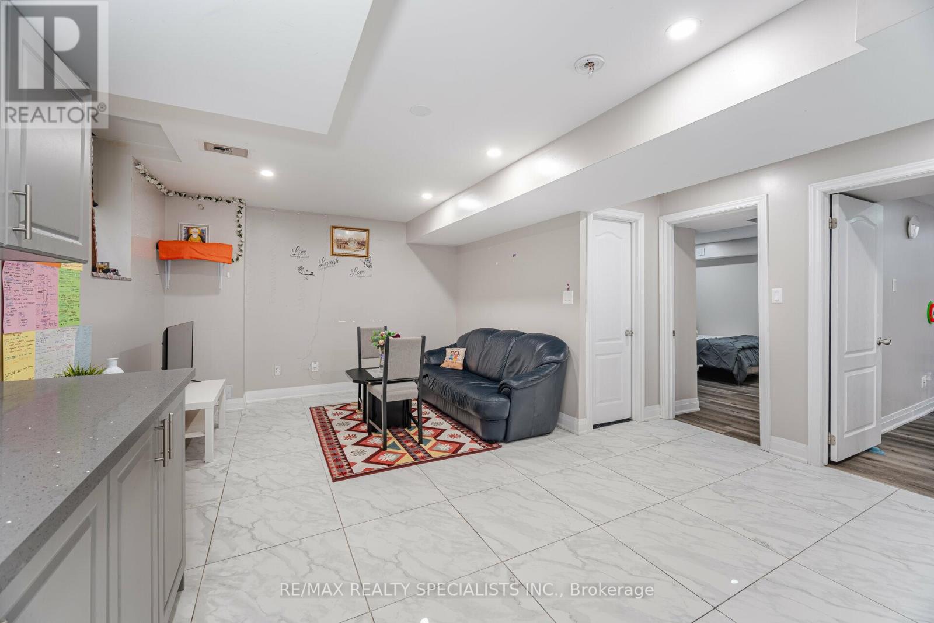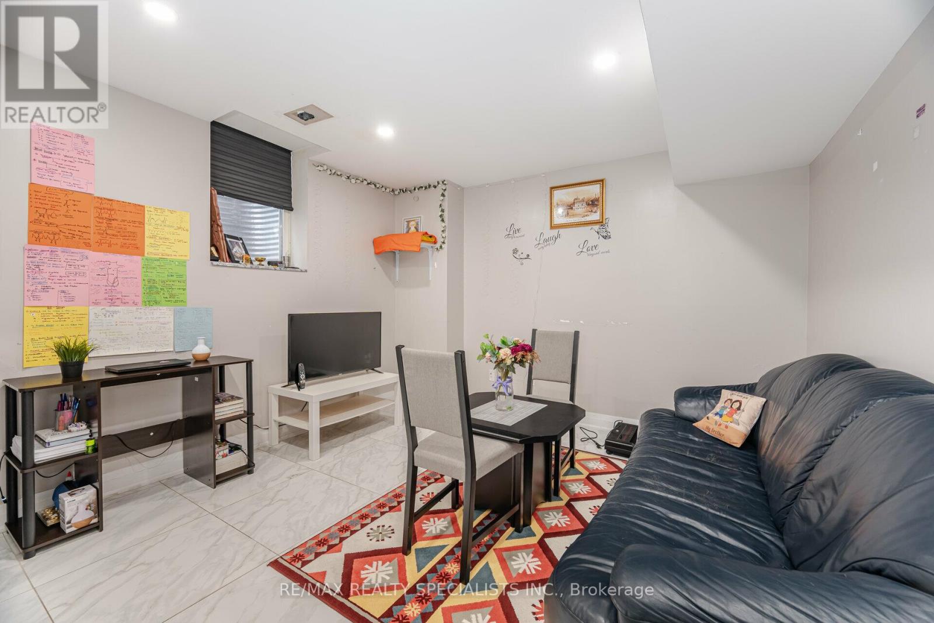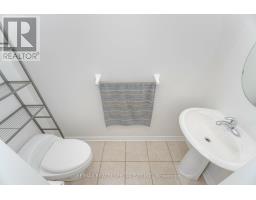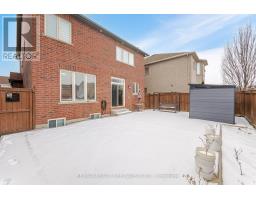6 Bedroom
4 Bathroom
Fireplace
Central Air Conditioning
Forced Air
$1,249,000
Welcome to 35 Quailvalley Dr, a Beautifully Designed Home Situated in The Desirable, Family-Oriented Neighbourhood of Springdale in Brampton. Featuring a LEGAL BASEMENT with a Two-Dwelling Unit Plus Sep Ent By The Builder. With A Living Space of 3349 Sqft (2395+954) this property is perfect for Multi-Generational Living!!!!Main Floor Features Double Door Entry, Open To Above Foyer, 9 Feet Ceiling Creating A Grand And Open Feel. With A Carpet Free Design, The Layout Includes Combined Living/Dining And Sep Family Room Features Stunning Traditional Fireplace, Creating A Cozy And Elegant Environment !!! Full Family Size Kitchen Comes With S/S Appl (Gas Stove), Backsplash, Breakfast Area Walk/Out To The Backyard. Hardwood Stairs Leads To 4 Good Size Bedrooms & Computer Area!! Master Bdrm Comes With His/Her Closet, 5Pc Ensuite With Sep Shower & Tub. The Legal 2-Bedroom Basement Apartment, With Its Separate Side Entrance, S/S Appl & Independent Laundry, Offers Exceptional Income Potential While Maintaining Privacy For The Homeowners!! With Park at the Door Step & Walking Distance To Schools make This A Perfect Choice For Families With Small Kids!!.Mins Away From Plaza, Hospital, Public Transit Library, Place of Worship, Hwy, Recreation Centre and Much More... **** EXTRAS **** Gas Stove (2022), Fridge (2022) , Dishwasher, Washer & Dryer (2018), All Light Fixtures, All Window Coverings, AC(2024), Furnace(2024),Roof Shingles (2018) Garage Door Opener, New Shed and Swing in the backyard.' (id:47351)
Property Details
|
MLS® Number
|
W11939046 |
|
Property Type
|
Single Family |
|
Community Name
|
Sandringham-Wellington |
|
Amenities Near By
|
Hospital, Park, Public Transit, Schools |
|
Community Features
|
School Bus |
|
Parking Space Total
|
6 |
Building
|
Bathroom Total
|
4 |
|
Bedrooms Above Ground
|
4 |
|
Bedrooms Below Ground
|
2 |
|
Bedrooms Total
|
6 |
|
Basement Development
|
Finished |
|
Basement Features
|
Separate Entrance |
|
Basement Type
|
N/a (finished) |
|
Construction Style Attachment
|
Detached |
|
Cooling Type
|
Central Air Conditioning |
|
Exterior Finish
|
Brick |
|
Fireplace Present
|
Yes |
|
Foundation Type
|
Concrete |
|
Half Bath Total
|
1 |
|
Heating Fuel
|
Natural Gas |
|
Heating Type
|
Forced Air |
|
Stories Total
|
2 |
|
Type
|
House |
|
Utility Water
|
Municipal Water |
Parking
Land
|
Acreage
|
No |
|
Land Amenities
|
Hospital, Park, Public Transit, Schools |
|
Sewer
|
Sanitary Sewer |
|
Size Depth
|
90 Ft ,3 In |
|
Size Frontage
|
38 Ft ,1 In |
|
Size Irregular
|
38.15 X 90.32 Ft |
|
Size Total Text
|
38.15 X 90.32 Ft |
Rooms
| Level |
Type |
Length |
Width |
Dimensions |
|
Second Level |
Primary Bedroom |
4.1 m |
3.86 m |
4.1 m x 3.86 m |
|
Second Level |
Bedroom 2 |
3.5 m |
3.1 m |
3.5 m x 3.1 m |
|
Second Level |
Bedroom 3 |
3.65 m |
3.1 m |
3.65 m x 3.1 m |
|
Second Level |
Bedroom 4 |
3.35 m |
3.1 m |
3.35 m x 3.1 m |
|
Basement |
Living Room |
3.96 m |
2.99 m |
3.96 m x 2.99 m |
|
Basement |
Kitchen |
|
|
Measurements not available |
|
Basement |
Bedroom |
3.09 m |
2.99 m |
3.09 m x 2.99 m |
|
Basement |
Bedroom |
2.99 m |
2.89 m |
2.99 m x 2.89 m |
|
Main Level |
Living Room |
5.89 m |
3.78 m |
5.89 m x 3.78 m |
|
Main Level |
Dining Room |
5.89 m |
3.78 m |
5.89 m x 3.78 m |
|
Main Level |
Family Room |
4.75 m |
4.45 m |
4.75 m x 4.45 m |
|
Main Level |
Kitchen |
4.15 m |
3.66 m |
4.15 m x 3.66 m |
https://www.realtor.ca/real-estate/27838802/35-quailvalley-drive-brampton-sandringham-wellington-sandringham-wellington

