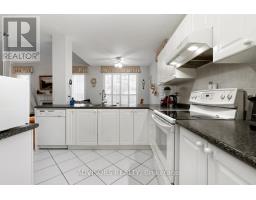4 Bedroom
3 Bathroom
Fireplace
Central Air Conditioning
Forced Air
$999,900
Rarely offer detached, 4 Bedroom Bungaloft in a highly sought after neighbourhood. This sun-filled home is approximately 2000 sqft. The home boasts hardwood flooring throughout, open concept kitchen and living room, vaulted ceiling with pot lights, two bedrooms on main floor have direct access to 4 piece ensuites. Two spacious bedrooms on the upper level. Unspoiled basement has ceilings and a rough in for a 4 piece washroom. Huge backyard offer plenty of space and privacy. All doors on main floor are wheelchair accessible, Wheel chair ramp in garage provides direct access to the home. **** EXTRAS **** Wlaking distance to public transit, grocery store, Costco, restaurants and Ontario Tech University. Short Drive to 407 (id:47351)
Property Details
|
MLS® Number
|
E11949441 |
|
Property Type
|
Single Family |
|
Community Name
|
Windfields |
|
Amenities Near By
|
Hospital, Place Of Worship, Public Transit |
|
Community Features
|
Community Centre |
|
Features
|
Wheelchair Access, Carpet Free |
|
Parking Space Total
|
4 |
Building
|
Bathroom Total
|
3 |
|
Bedrooms Above Ground
|
4 |
|
Bedrooms Total
|
4 |
|
Amenities
|
Separate Heating Controls |
|
Appliances
|
Garage Door Opener Remote(s), Water Heater, Dishwasher, Dryer, Refrigerator, Stove, Washer |
|
Basement Development
|
Unfinished |
|
Basement Type
|
N/a (unfinished) |
|
Construction Style Attachment
|
Detached |
|
Cooling Type
|
Central Air Conditioning |
|
Exterior Finish
|
Brick, Aluminum Siding |
|
Fire Protection
|
Monitored Alarm |
|
Fireplace Present
|
Yes |
|
Flooring Type
|
Hardwood, Ceramic |
|
Foundation Type
|
Poured Concrete |
|
Heating Fuel
|
Natural Gas |
|
Heating Type
|
Forced Air |
|
Stories Total
|
1 |
|
Type
|
House |
|
Utility Water
|
Municipal Water |
Parking
Land
|
Acreage
|
No |
|
Fence Type
|
Fenced Yard |
|
Land Amenities
|
Hospital, Place Of Worship, Public Transit |
|
Sewer
|
Sanitary Sewer |
|
Size Depth
|
98 Ft ,5 In |
|
Size Frontage
|
56 Ft ,3 In |
|
Size Irregular
|
56.29 X 98.43 Ft |
|
Size Total Text
|
56.29 X 98.43 Ft |
Rooms
| Level |
Type |
Length |
Width |
Dimensions |
|
Main Level |
Dining Room |
6.28 m |
3.25 m |
6.28 m x 3.25 m |
|
Main Level |
Living Room |
4.25 m |
4.17 m |
4.25 m x 4.17 m |
|
Main Level |
Kitchen |
3.56 m |
2.94 m |
3.56 m x 2.94 m |
|
Main Level |
Eating Area |
2.95 m |
2.75 m |
2.95 m x 2.75 m |
|
Main Level |
Laundry Room |
2.28 m |
1.75 m |
2.28 m x 1.75 m |
|
Main Level |
Primary Bedroom |
4.86 m |
3.84 m |
4.86 m x 3.84 m |
|
Main Level |
Bedroom 2 |
3.25 m |
3.03 m |
3.25 m x 3.03 m |
|
Upper Level |
Bedroom 3 |
4.9 m |
4.6 m |
4.9 m x 4.6 m |
|
Upper Level |
Bedroom 4 |
3.47 m |
3.24 m |
3.47 m x 3.24 m |
Utilities
https://www.realtor.ca/real-estate/27863377/35-northern-dancer-drive-oshawa-windfields-windfields






















































