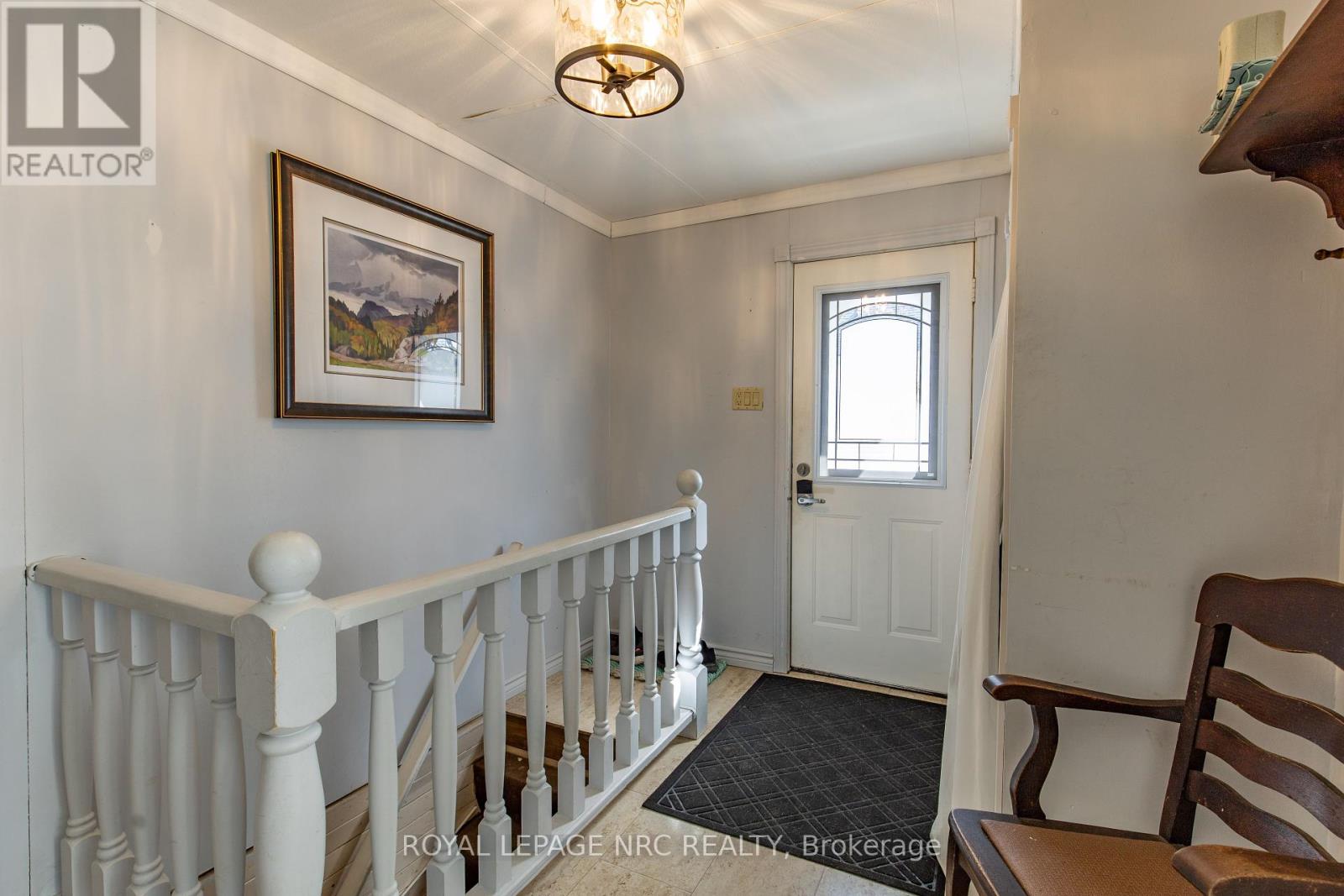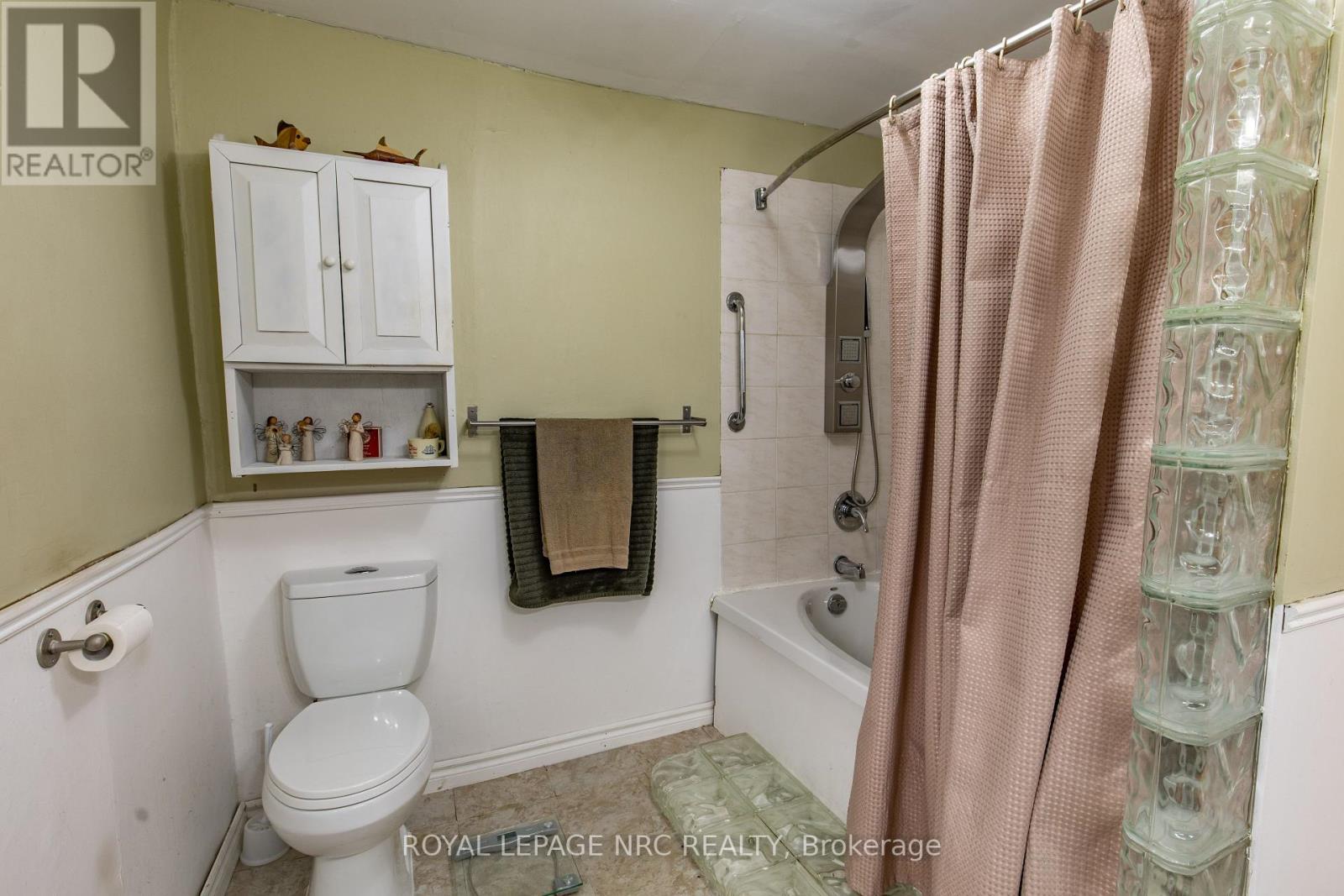5 Bedroom
3 Bathroom
1,500 - 2,000 ft2
Central Air Conditioning
Forced Air
$437,799
Charming 3 bedroom home with income potential. This home offers a functional layout and the added bonus of a detached garage with a 2 bedroom apartment above. Perfect for added income, guest suite or extended family. The main house provides all main floor living, including main floor laundry, plus 2 additional bedrooms and bathroom on the 2nd level. Lots of storage available in the unfinished basement. Outside you can enjoy a well proportioned back yard. Step outside to a deck with natural gas hookup for the bbq, making entertaining a breeze! A large driveway proides ample parking for multiple vehicles. Reach out today for a private tour! (id:47351)
Property Details
|
MLS® Number
|
X12015603 |
|
Property Type
|
Single Family |
|
Community Name
|
773 - Lincoln/Crowland |
|
Parking Space Total
|
4 |
|
Structure
|
Porch |
Building
|
Bathroom Total
|
3 |
|
Bedrooms Above Ground
|
3 |
|
Bedrooms Below Ground
|
2 |
|
Bedrooms Total
|
5 |
|
Age
|
51 To 99 Years |
|
Appliances
|
Water Heater, Water Meter, Dryer, Microwave, Two Stoves, Washer, Two Refrigerators |
|
Basement Development
|
Unfinished |
|
Basement Type
|
N/a (unfinished) |
|
Construction Style Attachment
|
Detached |
|
Cooling Type
|
Central Air Conditioning |
|
Exterior Finish
|
Vinyl Siding |
|
Foundation Type
|
Block |
|
Heating Fuel
|
Natural Gas |
|
Heating Type
|
Forced Air |
|
Stories Total
|
2 |
|
Size Interior
|
1,500 - 2,000 Ft2 |
|
Type
|
House |
|
Utility Water
|
Municipal Water |
Parking
Land
|
Acreage
|
No |
|
Sewer
|
Sanitary Sewer |
|
Size Depth
|
119 Ft |
|
Size Frontage
|
45 Ft |
|
Size Irregular
|
45 X 119 Ft |
|
Size Total Text
|
45 X 119 Ft |
|
Zoning Description
|
Rl2 |
Rooms
| Level |
Type |
Length |
Width |
Dimensions |
|
Second Level |
Bathroom |
1.6 m |
2.9 m |
1.6 m x 2.9 m |
|
Second Level |
Bedroom 2 |
4.39 m |
4.38 m |
4.39 m x 4.38 m |
|
Second Level |
Bedroom 3 |
2.9 m |
4.37 m |
2.9 m x 4.37 m |
|
Main Level |
Kitchen |
2.92 m |
3.66 m |
2.92 m x 3.66 m |
|
Main Level |
Bathroom |
2.92 m |
2.64 m |
2.92 m x 2.64 m |
|
Main Level |
Dining Room |
2.9 m |
3.66 m |
2.9 m x 3.66 m |
|
Main Level |
Primary Bedroom |
5.02 m |
3.06 m |
5.02 m x 3.06 m |
|
Main Level |
Laundry Room |
2.29 m |
3.23 m |
2.29 m x 3.23 m |
|
Upper Level |
Bathroom |
1.42 m |
2.24 m |
1.42 m x 2.24 m |
|
Upper Level |
Bedroom 4 |
3.35 m |
2.7 m |
3.35 m x 2.7 m |
|
Upper Level |
Bedroom 5 |
2.44 m |
3.3 m |
2.44 m x 3.3 m |
|
Upper Level |
Kitchen |
3.62 m |
3.54 m |
3.62 m x 3.54 m |
|
Upper Level |
Living Room |
4.5 m |
4.08 m |
4.5 m x 4.08 m |
Utilities
|
Cable
|
Installed |
|
Sewer
|
Installed |
https://www.realtor.ca/real-estate/28015594/35-mcalpine-avenue-s-welland-773-lincolncrowland-773-lincolncrowland






























































