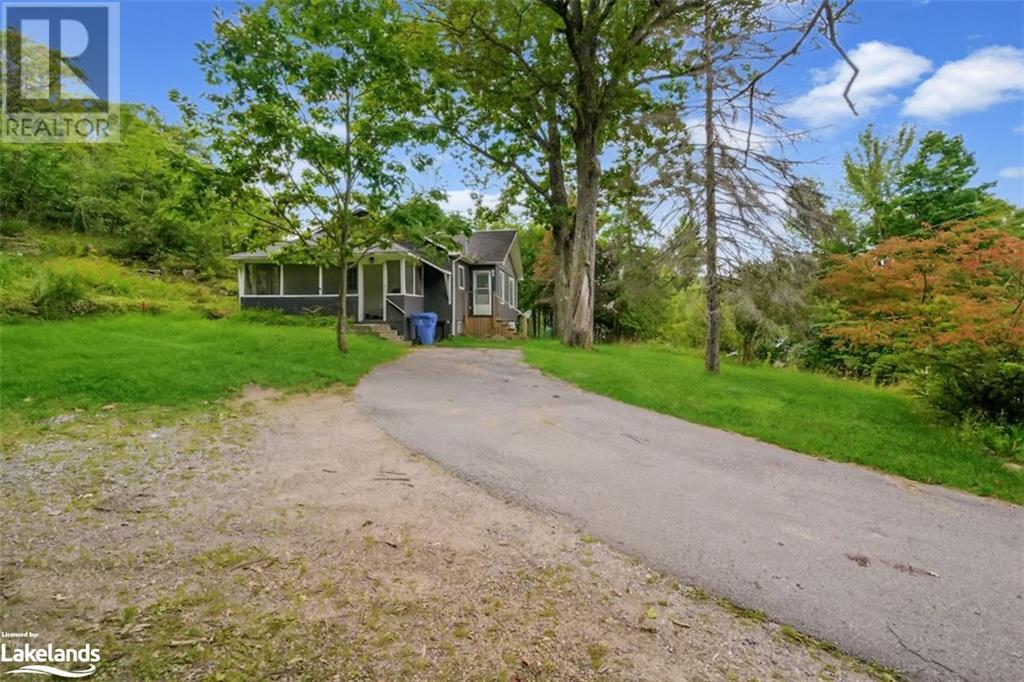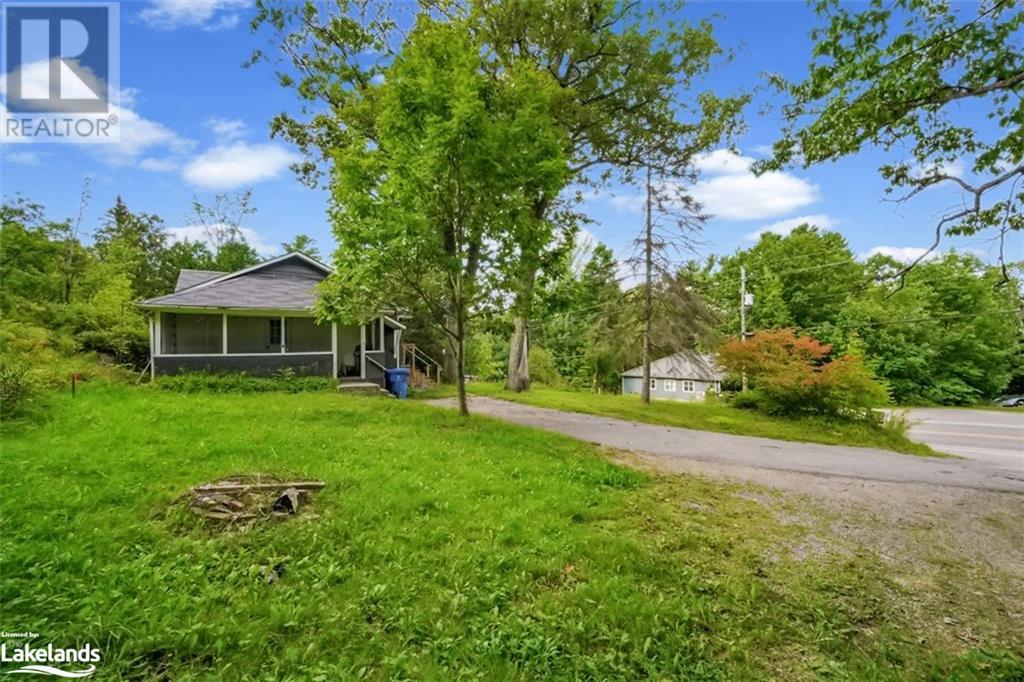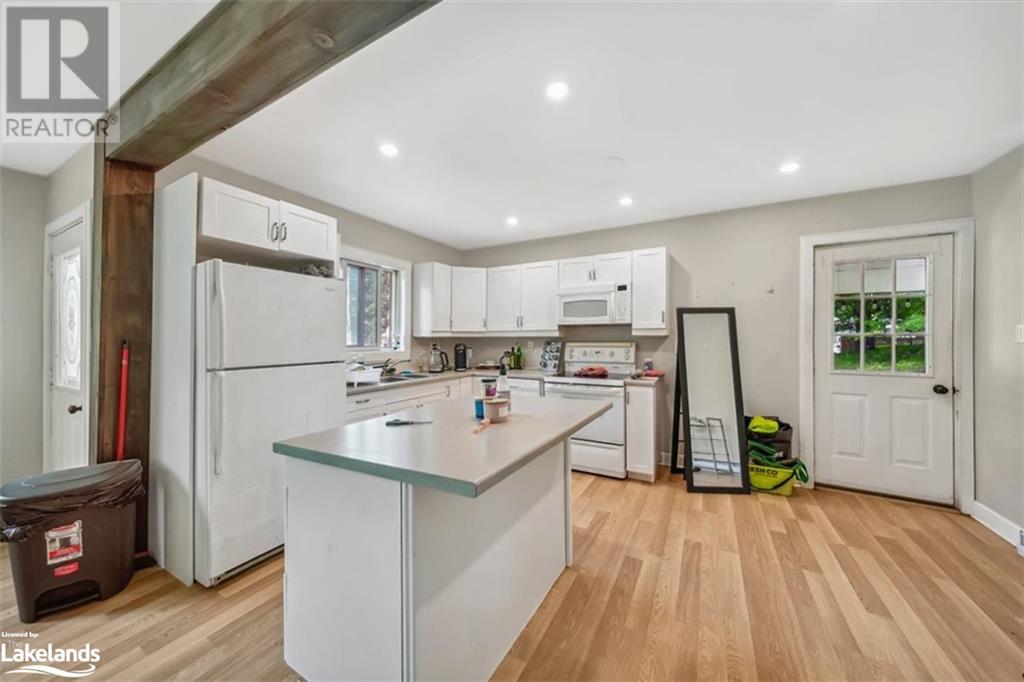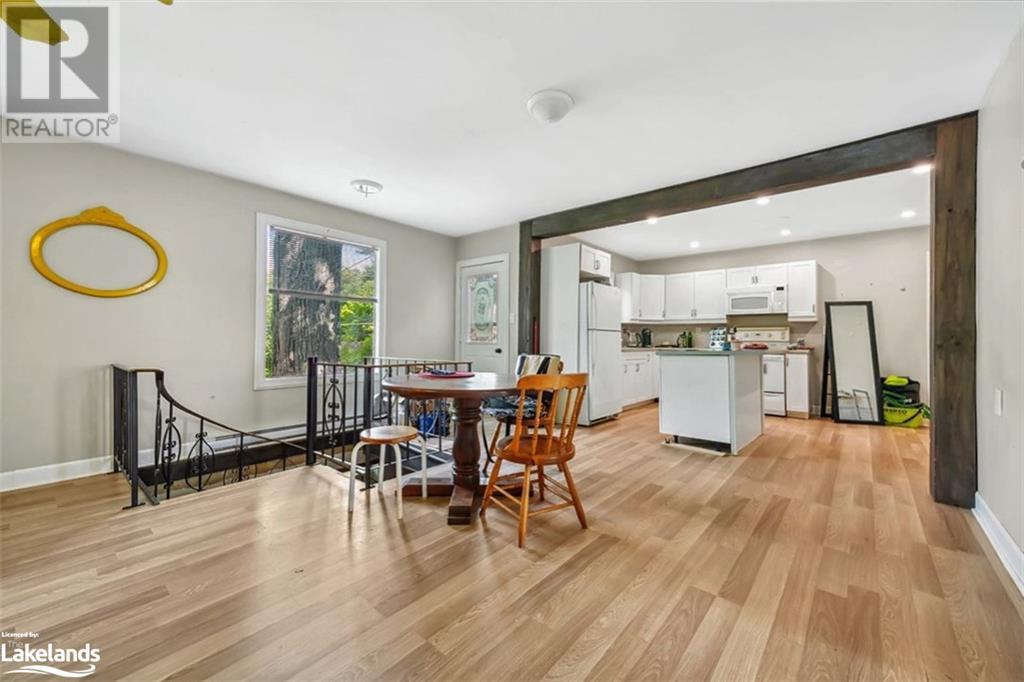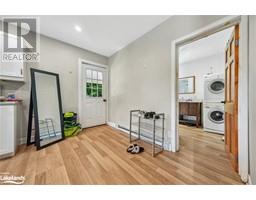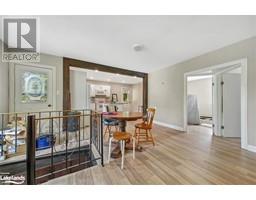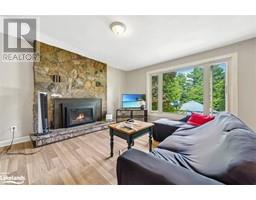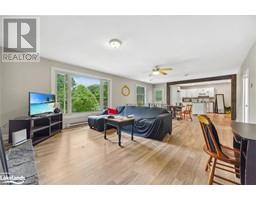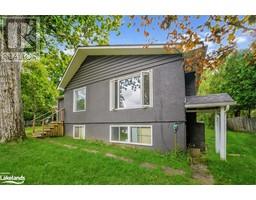2 Bedroom
1 Bathroom
1098 sqft
Bungalow
None
Baseboard Heaters
Acreage
$950,000
Discover the epitome of luxury living in the heart of charming Port Carling. This beautifully updated 2-bedroom home, nestled on an expansive lot of over 1 acre, is a perfect blend of modern comfort and serene outdoor space, ready for you to move in and enjoy. Step inside to find an open-concept layout that seamlessly integrates the kitchen, dining, and living areas, enhanced by a cozy propane insert fireplace—ideal for family gatherings or entertaining guests. The main floor has undergone a stunning transformation, featuring exquisite new flooring, sleek kitchen cabinetry, and a fully renovated bathroom, all designed with a contemporary flair. An additional room on the main floor offers versatility, perfect for a home office or a quiet retreat. The screened-in Muskoka Room invites you to unwind in the fresh air, making it the ultimate spot for relaxation.The basement presents a blank canvas, ready for your personal touch and vision, whether you envision a recreational area, additional bedrooms, or a media room. With its prime location, you’ll find shopping, top-notch restaurants, and a public beach and playground just a leisurely stroll away. This is an exceptional opportunity to own a piece of paradise in Port Carling. Don’t miss out—explore the adjoining vacant lots also available for sale! (id:47351)
Property Details
|
MLS® Number
|
40651677 |
|
Property Type
|
Single Family |
|
AmenitiesNearBy
|
Beach, Park |
|
Features
|
Country Residential |
|
ParkingSpaceTotal
|
4 |
Building
|
BathroomTotal
|
1 |
|
BedroomsAboveGround
|
2 |
|
BedroomsTotal
|
2 |
|
Appliances
|
Dishwasher, Dryer, Refrigerator, Washer |
|
ArchitecturalStyle
|
Bungalow |
|
BasementDevelopment
|
Unfinished |
|
BasementType
|
Partial (unfinished) |
|
ConstructionMaterial
|
Wood Frame |
|
ConstructionStyleAttachment
|
Detached |
|
CoolingType
|
None |
|
ExteriorFinish
|
Stucco, Wood |
|
HeatingType
|
Baseboard Heaters |
|
StoriesTotal
|
1 |
|
SizeInterior
|
1098 Sqft |
|
Type
|
House |
|
UtilityWater
|
Municipal Water |
Land
|
AccessType
|
Water Access, Highway Nearby |
|
Acreage
|
Yes |
|
LandAmenities
|
Beach, Park |
|
Sewer
|
Municipal Sewage System |
|
SizeFrontage
|
75 Ft |
|
SizeIrregular
|
1.15 |
|
SizeTotal
|
1.15 Ac|1/2 - 1.99 Acres |
|
SizeTotalText
|
1.15 Ac|1/2 - 1.99 Acres |
|
ZoningDescription
|
R1 |
Rooms
| Level |
Type |
Length |
Width |
Dimensions |
|
Main Level |
Other |
|
|
9'7'' x 11'4'' |
|
Main Level |
Office |
|
|
9'7'' x 11'4'' |
|
Main Level |
Bedroom |
|
|
8'3'' x 8'10'' |
|
Main Level |
Bedroom |
|
|
8'3'' x 8'10'' |
|
Main Level |
4pc Bathroom |
|
|
10'3'' x 7'6'' |
|
Main Level |
Living Room |
|
|
17'0'' x 16'0'' |
|
Main Level |
Dining Room |
|
|
10'3'' x 7'6'' |
|
Main Level |
Kitchen |
|
|
10'6'' x 15'0'' |
https://www.realtor.ca/real-estate/27459261/35-joseph-street-muskoka-lakes

