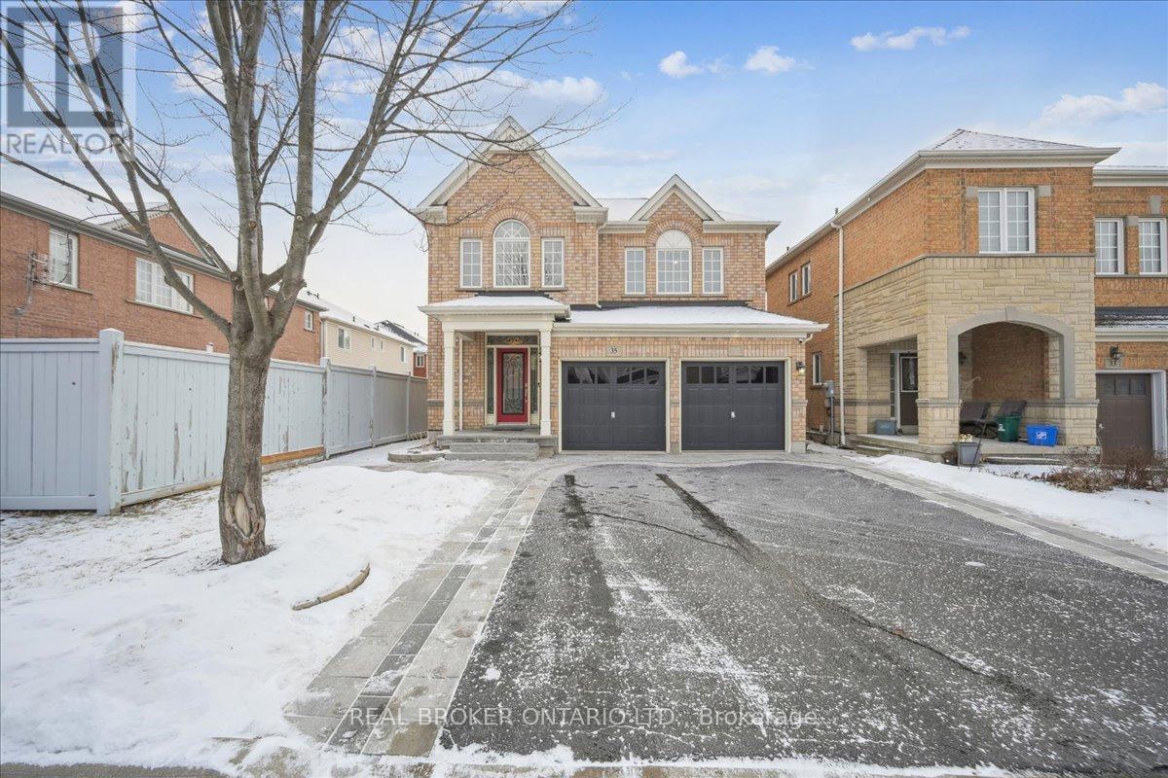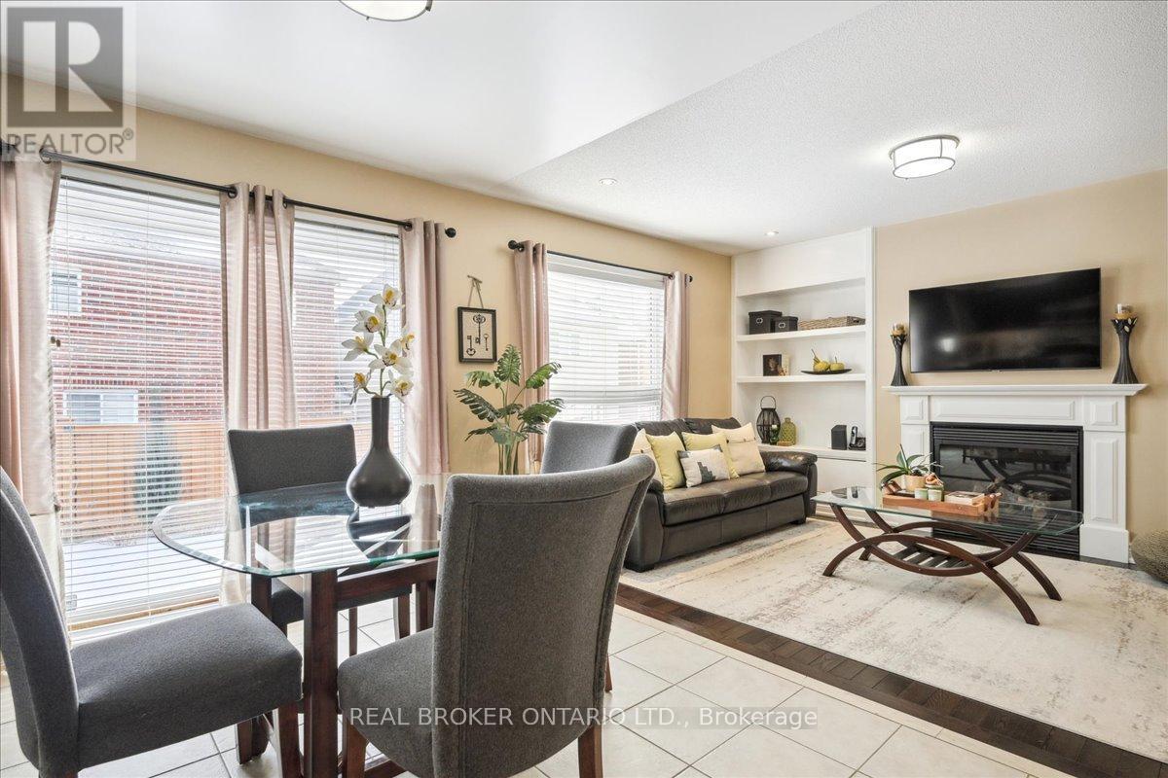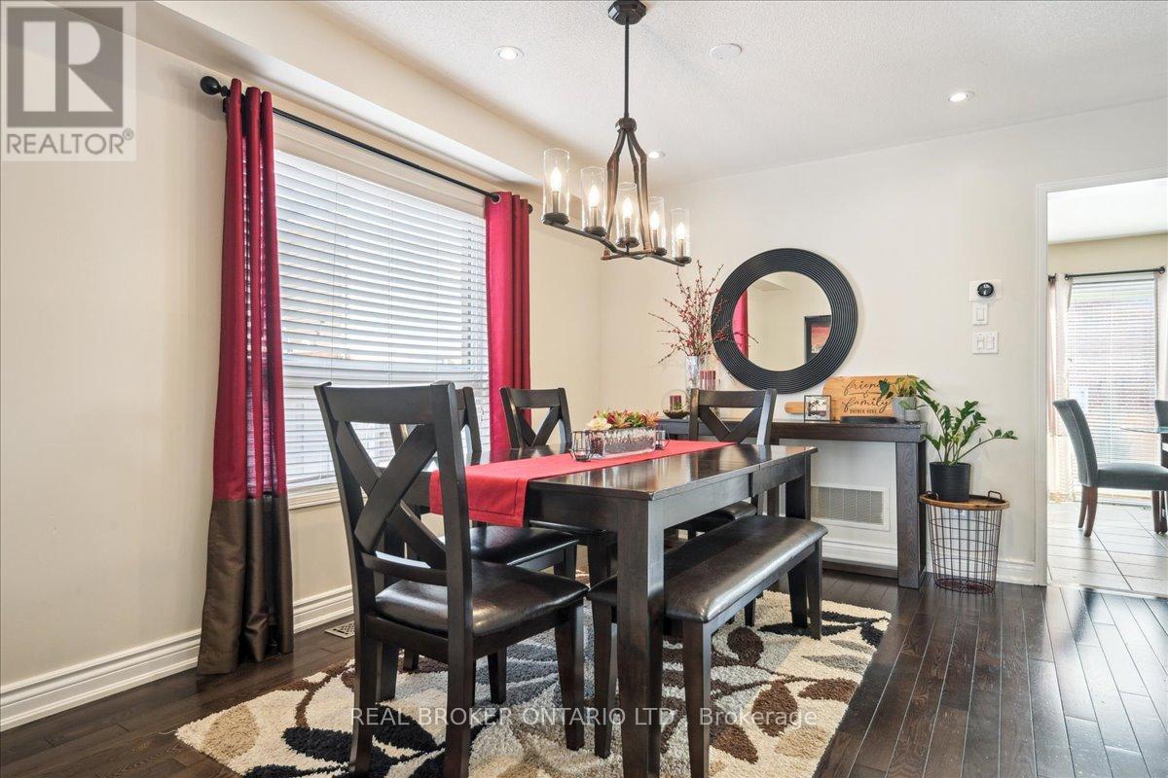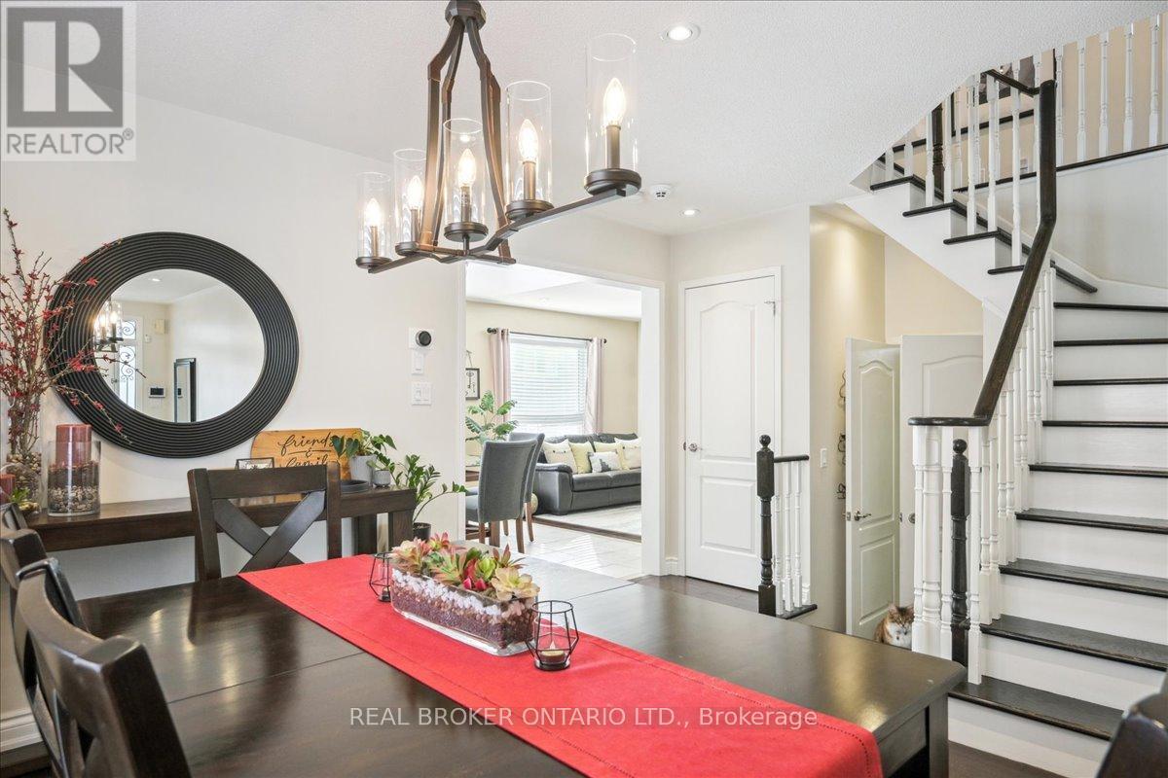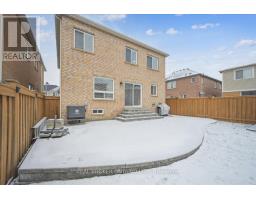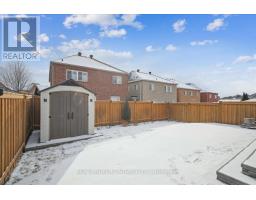4 Bedroom
4 Bathroom
Fireplace
Central Air Conditioning
Forced Air
$1,149,000
This beautiful 4-bedroom, 4-bathroom gem in Northeast Ajax is ready to steal your heart! Step inside to gleaming hardwood floors that create a warm and inviting atmosphere. The large kitchen, complete with a sunny breakfast area, is perfect for morning coffee or family meals, while the cozy living room with a gas fireplace invites you to put your feet up and relax. The spacious primary bedroom features its own ensuite oasis and a generous walk-in closet. Downstairs, the finished basement takes things up a notch with a full kitchen, an extra bedroom, and a bathroom perfect for an in-law suite or the ultimate hangout space. Enjoy the stylish, low-maintenance interlocking stone and landscaping throughout the front and backyard. And the location? Its a winner! Walk the kids to school, stroll to the community center or nearby parks, and enjoy a quick drive to the Ajax GO Station for easy commuting. This is more than a home; it's the beginning of your next adventure. **** EXTRAS **** S/S Appliances (Fridge, Stove, Dishwasher, B/I Microwave), Whirlpool Front Loading Washing Machine & Clothes Dryer, Light Fixtures, Window Coverings, Blinds, Fridge in Bsmt (id:47351)
Property Details
|
MLS® Number
|
E11942066 |
|
Property Type
|
Single Family |
|
Community Name
|
Northeast Ajax |
|
Amenities Near By
|
Park, Beach, Place Of Worship, Hospital, Public Transit |
|
Parking Space Total
|
6 |
Building
|
Bathroom Total
|
4 |
|
Bedrooms Above Ground
|
4 |
|
Bedrooms Total
|
4 |
|
Basement Development
|
Finished |
|
Basement Type
|
N/a (finished) |
|
Construction Style Attachment
|
Detached |
|
Cooling Type
|
Central Air Conditioning |
|
Exterior Finish
|
Brick |
|
Fireplace Present
|
Yes |
|
Fireplace Total
|
1 |
|
Flooring Type
|
Hardwood, Laminate, Ceramic |
|
Foundation Type
|
Block |
|
Half Bath Total
|
1 |
|
Heating Fuel
|
Natural Gas |
|
Heating Type
|
Forced Air |
|
Stories Total
|
2 |
|
Type
|
House |
|
Utility Water
|
Municipal Water |
Parking
Land
|
Acreage
|
No |
|
Land Amenities
|
Park, Beach, Place Of Worship, Hospital, Public Transit |
|
Sewer
|
Sanitary Sewer |
|
Size Depth
|
90 Ft ,2 In |
|
Size Frontage
|
37 Ft |
|
Size Irregular
|
37.07 X 90.22 Ft |
|
Size Total Text
|
37.07 X 90.22 Ft |
Rooms
| Level |
Type |
Length |
Width |
Dimensions |
|
Second Level |
Primary Bedroom |
6.03 m |
3.5 m |
6.03 m x 3.5 m |
|
Second Level |
Bedroom 2 |
3.86 m |
3.94 m |
3.86 m x 3.94 m |
|
Second Level |
Bedroom 3 |
3.95 m |
3.1 m |
3.95 m x 3.1 m |
|
Second Level |
Bedroom 4 |
2.29 m |
3.29 m |
2.29 m x 3.29 m |
|
Basement |
Kitchen |
3.21 m |
4.43 m |
3.21 m x 4.43 m |
|
Basement |
Den |
2.57 m |
2.36 m |
2.57 m x 2.36 m |
|
Basement |
Living Room |
5 m |
5.44 m |
5 m x 5.44 m |
|
Main Level |
Dining Room |
4.47 m |
3.97 m |
4.47 m x 3.97 m |
|
Main Level |
Kitchen |
2.53 m |
3.35 m |
2.53 m x 3.35 m |
|
Main Level |
Eating Area |
2.62 m |
3.35 m |
2.62 m x 3.35 m |
|
Main Level |
Living Room |
3.25 m |
4.5 m |
3.25 m x 4.5 m |
|
Main Level |
Laundry Room |
2.92 m |
1.73 m |
2.92 m x 1.73 m |
https://www.realtor.ca/real-estate/27845621/35-hinsley-crescent-ajax-northeast-ajax-northeast-ajax
