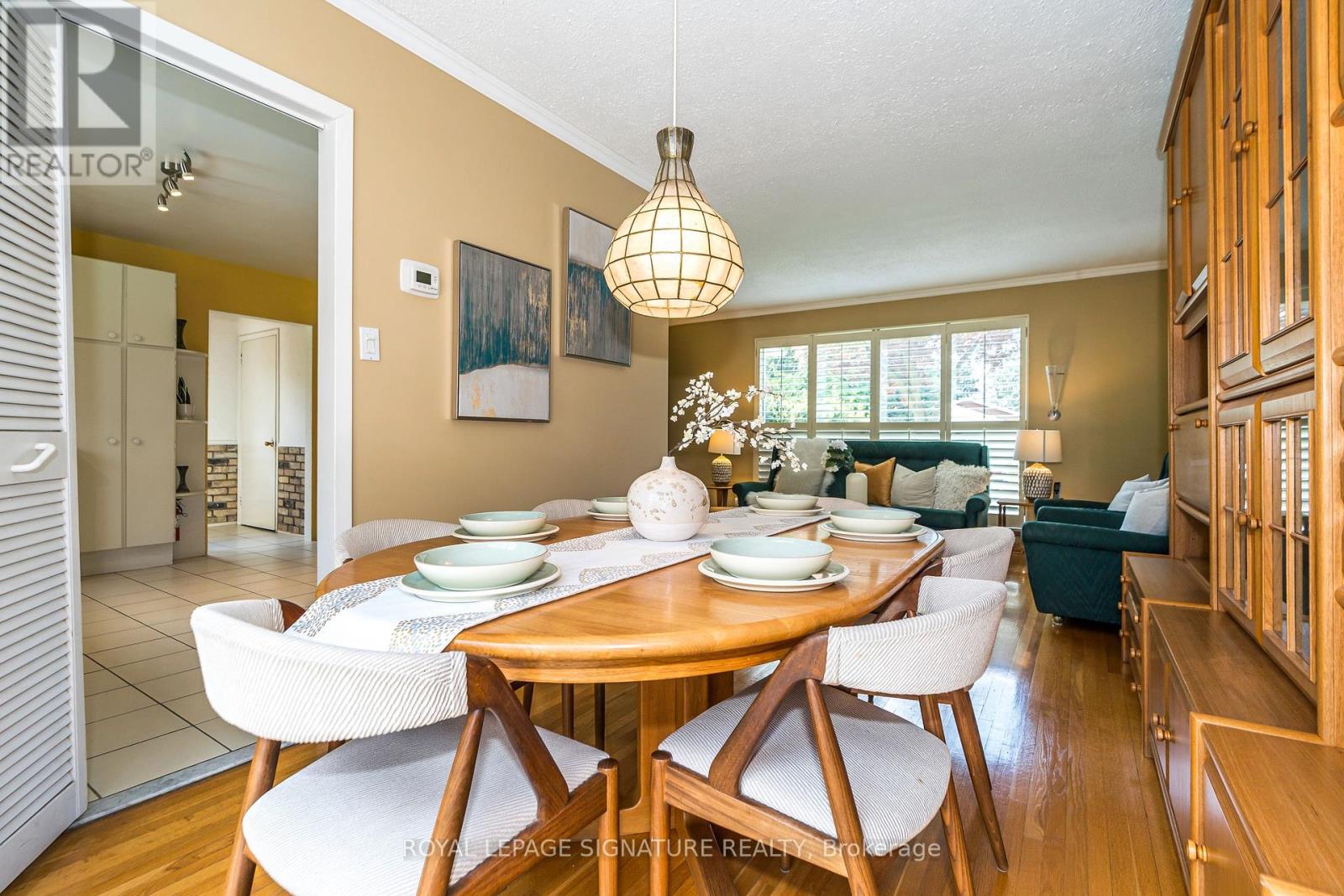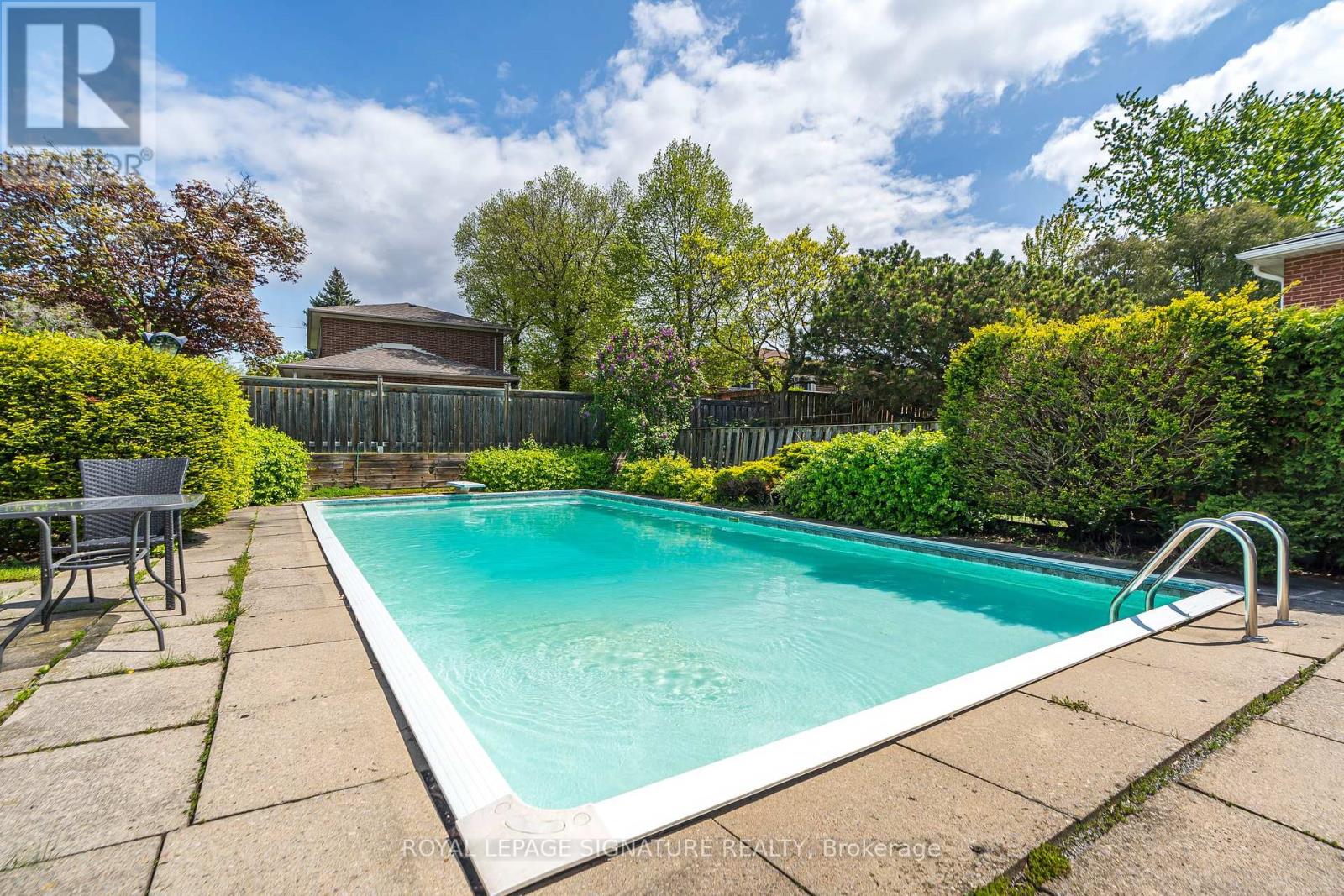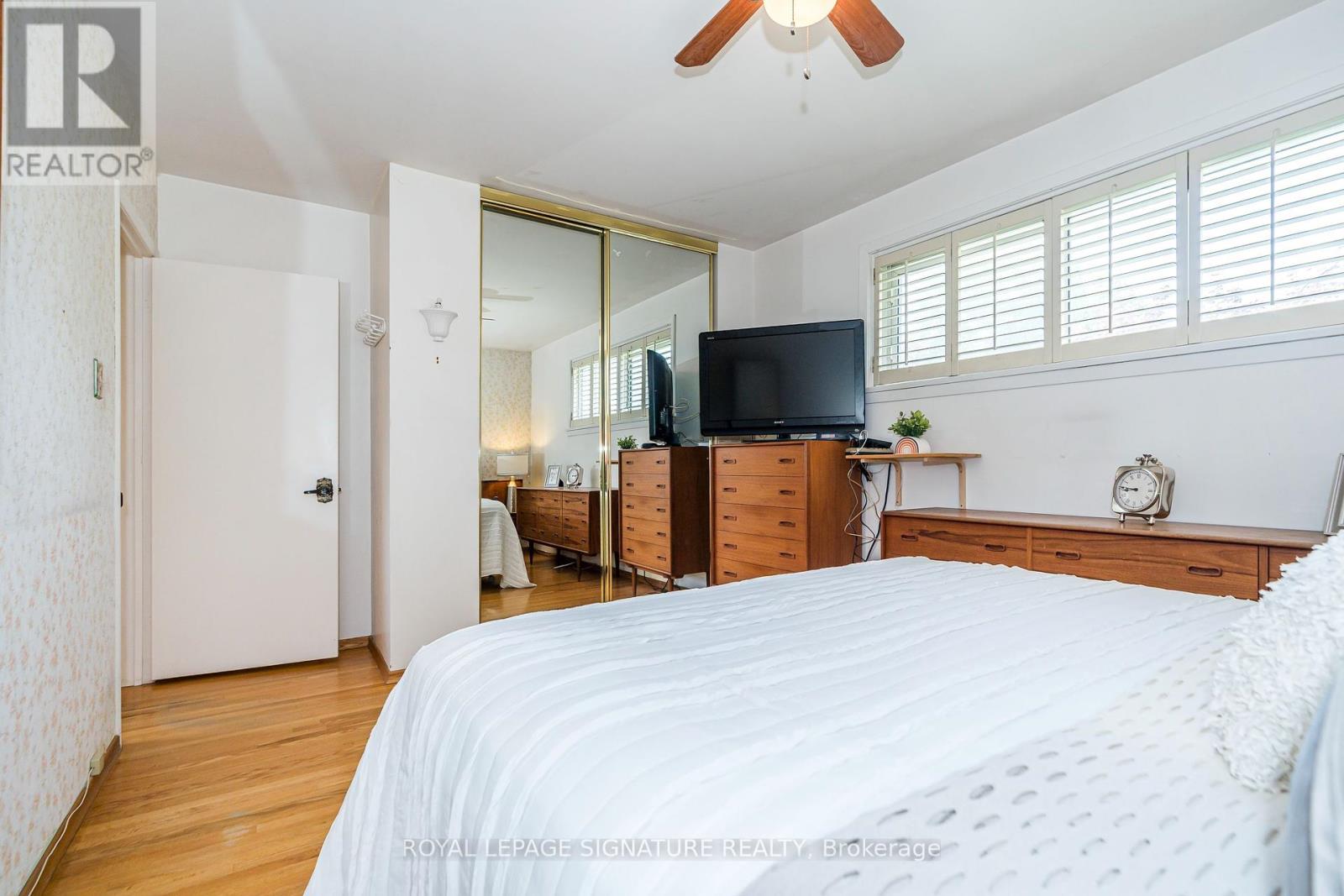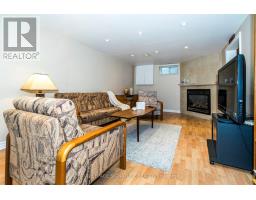5 Bedroom
2 Bathroom
Fireplace
Inground Pool
Central Air Conditioning
Forced Air
$1,388,000
This Beautiful, Well-Maintained 4+1 Bedroom Detached Home Is Situated On A Spacious Corner Lot In A Peaceful And Highly Sought-After Neighbourhood. This Property Is Filled With Natural Light And Boasts Hardwood Floors Throughout. The Gorgeous Backyard Features A Heated Inground Pool And Private Lush Perennial Gardens, Creating An Idyllic Setting For Entertaining. The Finished Basement Is Equipped With Plenty Of Pot Lights And An Additional Bedroom. The Home Also Includes A Metal Roof With Solar Panels That Generate An Average Annual Passive Income Of $5500. Conveniently Located Within Walking Distance Of Fairview Mall, Ttc, Schools, Parks, And Library, With Quick Access To Highways 401, 404, And The Dvp. (id:47351)
Property Details
|
MLS® Number
|
C9345060 |
|
Property Type
|
Single Family |
|
Community Name
|
Don Valley Village |
|
AmenitiesNearBy
|
Hospital, Park, Public Transit |
|
CommunityFeatures
|
Community Centre |
|
ParkingSpaceTotal
|
3 |
|
PoolType
|
Inground Pool |
Building
|
BathroomTotal
|
2 |
|
BedroomsAboveGround
|
4 |
|
BedroomsBelowGround
|
1 |
|
BedroomsTotal
|
5 |
|
Appliances
|
Dishwasher, Dryer, Refrigerator, Stove, Washer, Window Coverings |
|
BasementDevelopment
|
Finished |
|
BasementType
|
N/a (finished) |
|
ConstructionStyleAttachment
|
Detached |
|
CoolingType
|
Central Air Conditioning |
|
ExteriorFinish
|
Brick Facing, Concrete |
|
FireplacePresent
|
Yes |
|
FlooringType
|
Hardwood, Ceramic |
|
HeatingFuel
|
Natural Gas |
|
HeatingType
|
Forced Air |
|
StoriesTotal
|
2 |
|
Type
|
House |
|
UtilityWater
|
Municipal Water |
Parking
Land
|
Acreage
|
No |
|
FenceType
|
Fenced Yard |
|
LandAmenities
|
Hospital, Park, Public Transit |
|
Sewer
|
Sanitary Sewer |
|
SizeDepth
|
108 Ft |
|
SizeFrontage
|
66 Ft ,9 In |
|
SizeIrregular
|
66.77 X 108 Ft |
|
SizeTotalText
|
66.77 X 108 Ft |
Rooms
| Level |
Type |
Length |
Width |
Dimensions |
|
Second Level |
Primary Bedroom |
3.18 m |
4.06 m |
3.18 m x 4.06 m |
|
Second Level |
Bedroom 2 |
3.56 m |
2.74 m |
3.56 m x 2.74 m |
|
Second Level |
Bedroom 3 |
2.54 m |
3.25 m |
2.54 m x 3.25 m |
|
Second Level |
Bedroom 4 |
3.18 m |
2.59 m |
3.18 m x 2.59 m |
|
Basement |
Utility Room |
3.15 m |
2.54 m |
3.15 m x 2.54 m |
|
Basement |
Bedroom |
3.15 m |
2.44 m |
3.15 m x 2.44 m |
|
Basement |
Recreational, Games Room |
3.23 m |
8.2 m |
3.23 m x 8.2 m |
|
Basement |
Laundry Room |
3.15 m |
2.39 m |
3.15 m x 2.39 m |
|
Main Level |
Living Room |
3.38 m |
5.18 m |
3.38 m x 5.18 m |
|
Main Level |
Dining Room |
3.48 m |
2.84 m |
3.48 m x 2.84 m |
|
Main Level |
Kitchen |
3.38 m |
3.81 m |
3.38 m x 3.81 m |
https://www.realtor.ca/real-estate/27403571/35-gleneagle-crescent-toronto-don-valley-village-don-valley-village














































































