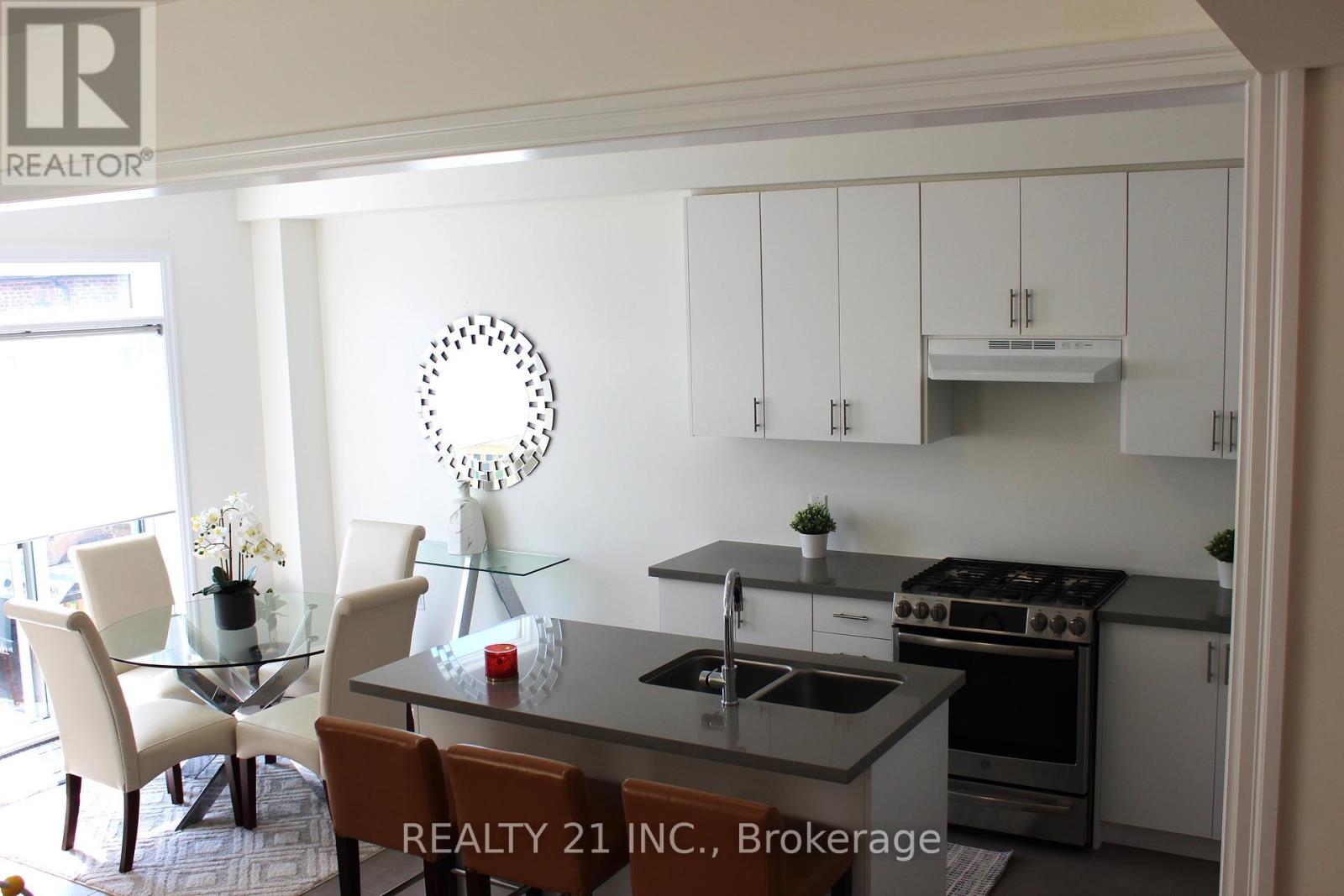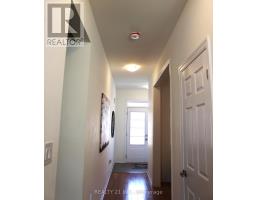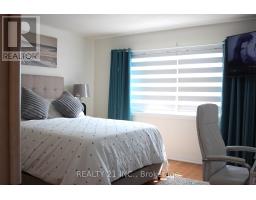4 Bedroom
3 Bathroom
Fireplace
Forced Air
$1,130,000
Welcome to 35 Ed Ewert Ave, Fabulous, Charming And Spacious Home located in Newcastle. That is a warm and modern countryside community. This charming home its spacious with open concept. That is Brand New 4 bedroom, 3 Bath Detached home. This home features a sun filled foyer with tile floor, Large eat-kitchen with Tall upper Cabinets and Quartz counters with stainless steel appliances. Open Concept family room with gas fireplace. Hardwood floors thru-out main and upper level, Hardwood Stairs with Rod Iron Pickets. 2nd level Laundry room with quartz counter and stainless stell sink. Large unspoiled walkout basement for future renovation. (id:47351)
Property Details
|
MLS® Number
|
E9361793 |
|
Property Type
|
Single Family |
|
Community Name
|
Newcastle |
|
ParkingSpaceTotal
|
3 |
Building
|
BathroomTotal
|
3 |
|
BedroomsAboveGround
|
4 |
|
BedroomsTotal
|
4 |
|
Amenities
|
Fireplace(s) |
|
Appliances
|
Garage Door Opener Remote(s), Water Heater, Dishwasher, Dryer, Garage Door Opener, Refrigerator, Stove, Washer, Window Coverings |
|
BasementDevelopment
|
Unfinished |
|
BasementFeatures
|
Walk-up |
|
BasementType
|
N/a (unfinished) |
|
ConstructionStyleAttachment
|
Detached |
|
ExteriorFinish
|
Brick |
|
FireplacePresent
|
Yes |
|
FireplaceTotal
|
1 |
|
FlooringType
|
Hardwood |
|
FoundationType
|
Block |
|
HalfBathTotal
|
1 |
|
HeatingFuel
|
Natural Gas |
|
HeatingType
|
Forced Air |
|
StoriesTotal
|
2 |
|
Type
|
House |
|
UtilityWater
|
Municipal Water |
Parking
Land
|
Acreage
|
No |
|
Sewer
|
Sanitary Sewer |
|
SizeDepth
|
104 Ft ,2 In |
|
SizeFrontage
|
32 Ft ,9 In |
|
SizeIrregular
|
32.81 X 104.17 Ft |
|
SizeTotalText
|
32.81 X 104.17 Ft |
|
ZoningDescription
|
(h)r2-71 |
Rooms
| Level |
Type |
Length |
Width |
Dimensions |
|
Second Level |
Primary Bedroom |
3.96 m |
4.01 m |
3.96 m x 4.01 m |
|
Second Level |
Bedroom 2 |
2.97 m |
2.74 m |
2.97 m x 2.74 m |
|
Second Level |
Bedroom 3 |
3.45 m |
2.74 m |
3.45 m x 2.74 m |
|
Second Level |
Bedroom 4 |
3.96 m |
2.74 m |
3.96 m x 2.74 m |
|
Main Level |
Great Room |
2.74 m |
3.05 m |
2.74 m x 3.05 m |
|
Main Level |
Family Room |
4.11 m |
3.96 m |
4.11 m x 3.96 m |
|
Main Level |
Kitchen |
3.25 m |
3.35 m |
3.25 m x 3.35 m |
https://www.realtor.ca/real-estate/27451161/35-ed-ewert-avenue-clarington-newcastle-newcastle
























