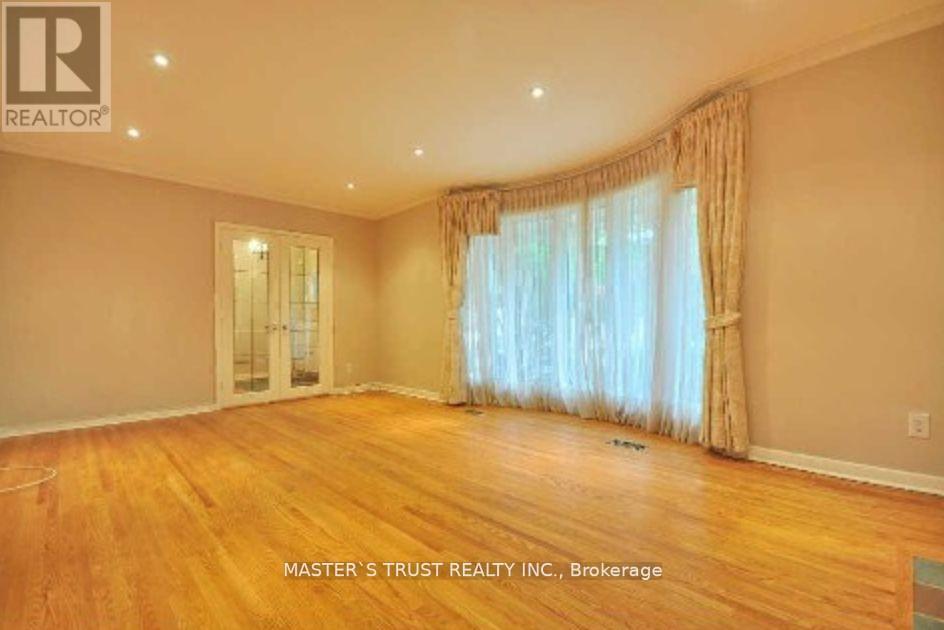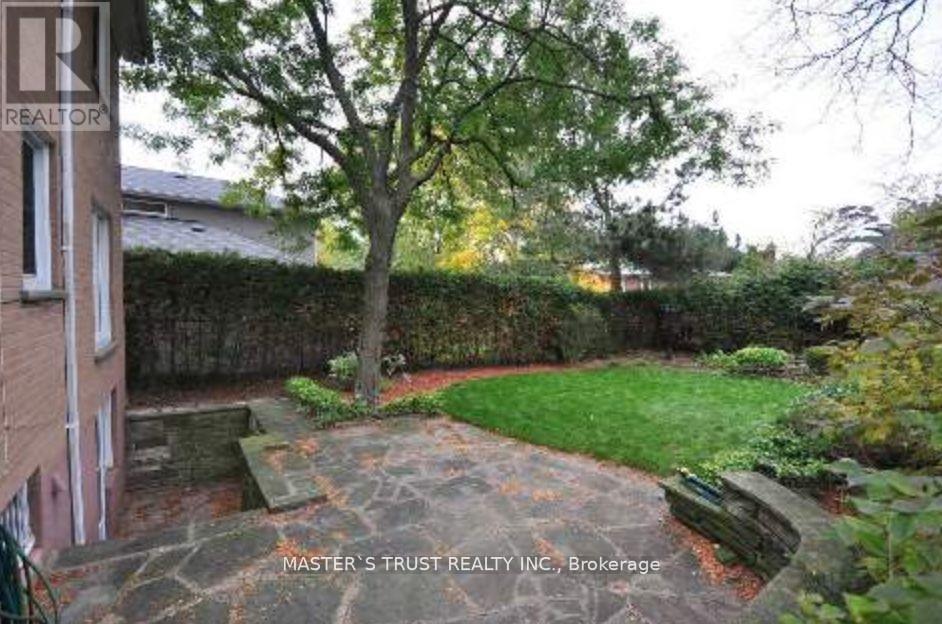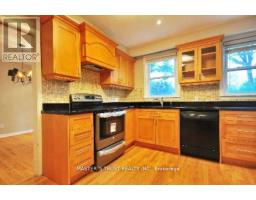5 Bedroom
3 Bathroom
Fireplace
Central Air Conditioning
Forced Air
$4,200 Monthly
Prime York Mills Location. Elegantly Renovated Lovely Home With Very Private South Facing Backyard. Hardwood Floors, Vinyl Windows, Eat-In Kitchen, Double Driveway. Excellent Schools (York Mills Coll., Windfield, Dunlace). Professionally Landscaped Charming Backyard.. Close To Parks, Tennis, Public Transit, Walk To Go, Mins To Subway. **** EXTRAS **** Stainless Fridge, Stainless Stove, B/I Dishwasher, Washer, Dryer (2009), New Pot Light, New Flooring In Basement, All Existing Window Coverings, Furnace (2008), Cac, Hwt (Rental), Cvac, Fridge In Basemen (id:47351)
Property Details
|
MLS® Number
|
C11901698 |
|
Property Type
|
Single Family |
|
Community Name
|
St. Andrew-Windfields |
|
Features
|
Carpet Free |
|
ParkingSpaceTotal
|
3 |
Building
|
BathroomTotal
|
3 |
|
BedroomsAboveGround
|
4 |
|
BedroomsBelowGround
|
1 |
|
BedroomsTotal
|
5 |
|
BasementDevelopment
|
Finished |
|
BasementType
|
N/a (finished) |
|
ConstructionStyleAttachment
|
Detached |
|
CoolingType
|
Central Air Conditioning |
|
ExteriorFinish
|
Brick |
|
FireplacePresent
|
Yes |
|
FlooringType
|
Hardwood, Laminate |
|
FoundationType
|
Block |
|
HalfBathTotal
|
1 |
|
HeatingFuel
|
Natural Gas |
|
HeatingType
|
Forced Air |
|
StoriesTotal
|
2 |
|
Type
|
House |
|
UtilityWater
|
Municipal Water |
Parking
Land
|
Acreage
|
No |
|
Sewer
|
Sanitary Sewer |
|
SizeDepth
|
120 Ft |
|
SizeFrontage
|
50 Ft |
|
SizeIrregular
|
50 X 120 Ft |
|
SizeTotalText
|
50 X 120 Ft |
Rooms
| Level |
Type |
Length |
Width |
Dimensions |
|
Second Level |
Primary Bedroom |
4.65 m |
3.68 m |
4.65 m x 3.68 m |
|
Second Level |
Bedroom 2 |
3.68 m |
2.98 m |
3.68 m x 2.98 m |
|
Second Level |
Bedroom 3 |
3.93 m |
3.15 m |
3.93 m x 3.15 m |
|
Second Level |
Bedroom 4 |
2.85 m |
2.61 m |
2.85 m x 2.61 m |
|
Basement |
Media |
5.7 m |
3.66 m |
5.7 m x 3.66 m |
|
Basement |
Bedroom 5 |
5.7 m |
3.66 m |
5.7 m x 3.66 m |
|
Ground Level |
Living Room |
5.72 m |
3.7 m |
5.72 m x 3.7 m |
|
Ground Level |
Dining Room |
3.94 m |
3.17 m |
3.94 m x 3.17 m |
|
Ground Level |
Kitchen |
3.88 m |
3.81 m |
3.88 m x 3.81 m |
https://www.realtor.ca/real-estate/27755996/35-davean-drive-n-toronto-st-andrew-windfields-st-andrew-windfields








































