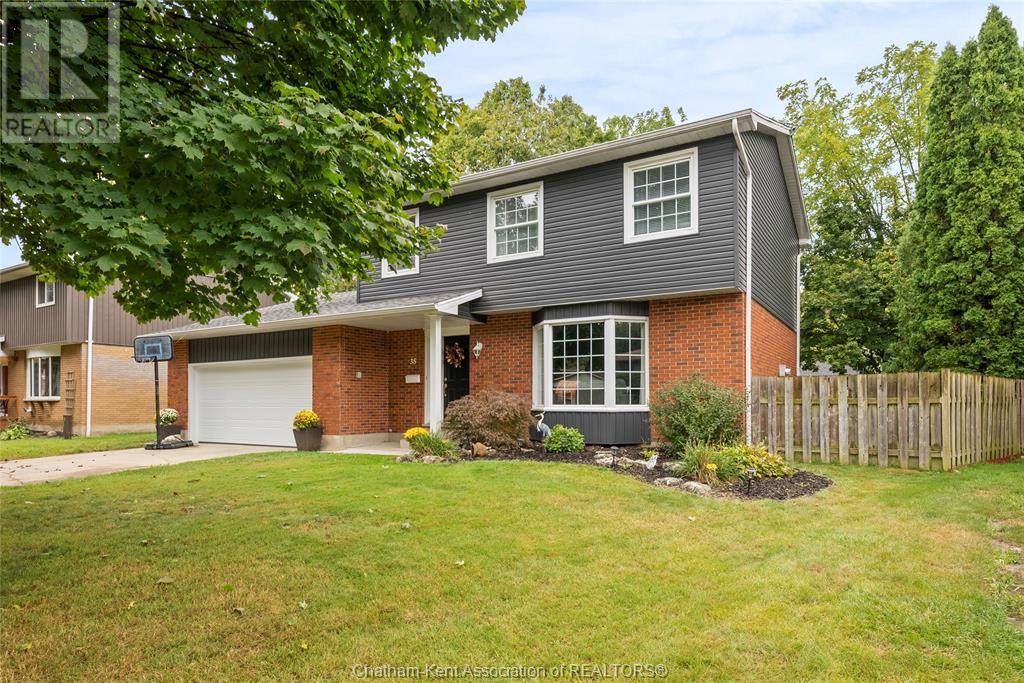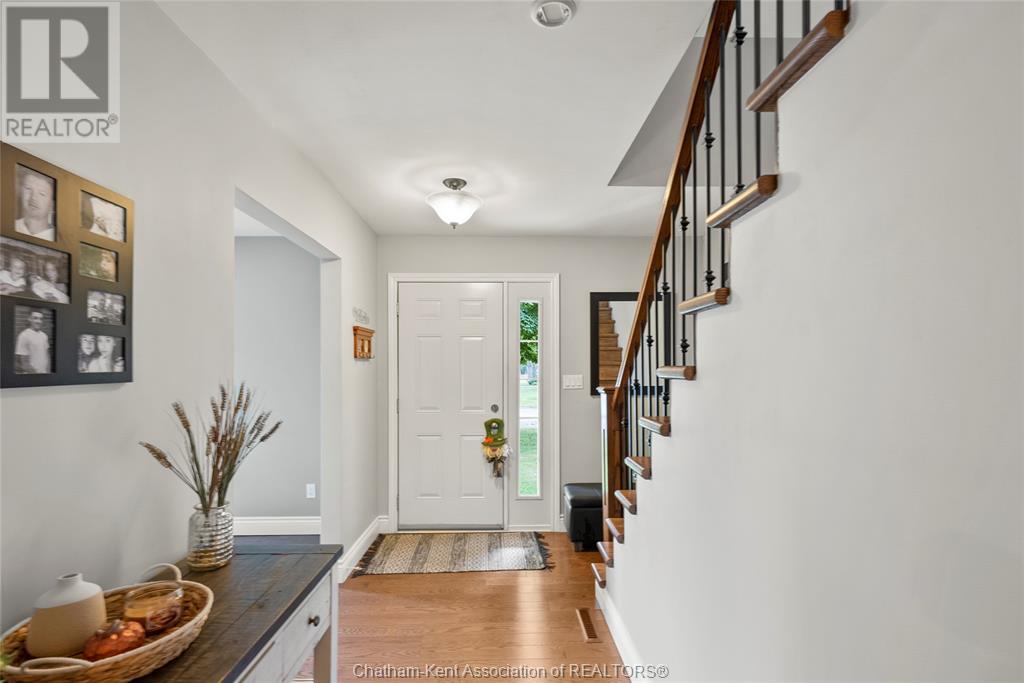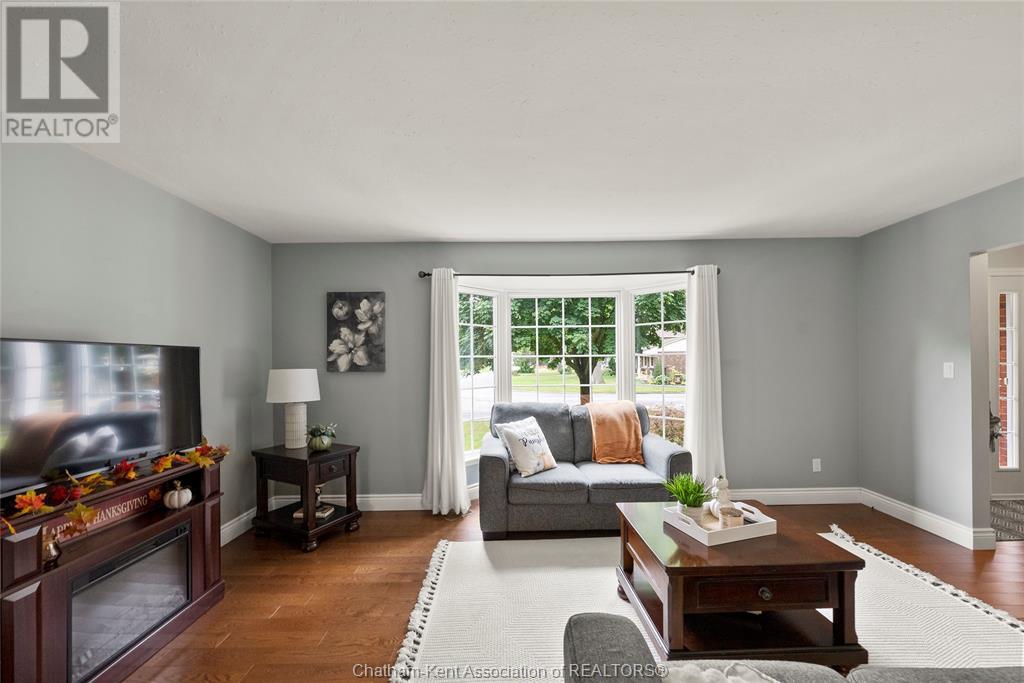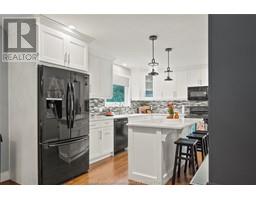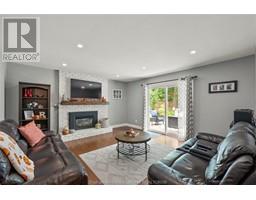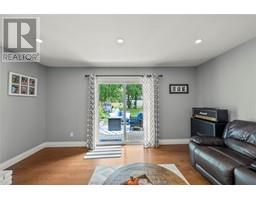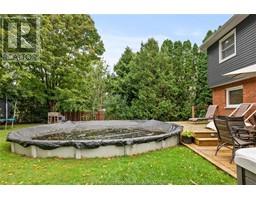4 Bedroom
3 Bathroom
Fireplace
Above Ground Pool
Central Air Conditioning
Forced Air, Furnace
Landscaped
$669,900
Turnkey property on a highly desired, low traffic north side street near schools and shopping! Move right into this updated 4 bedroom, 2.5 bathroom family home with an attached garage, fenced yard with a pool and fantastic curb appeal. The spacious main floor has a bright and airy front living room, back family room with a gas fireplace and patio doors to the yard, a stunning new kitchen with tons of cabinetry, stone counters and a large island, dining room with a warm vibe, an inviting entrance foyer which calls your attention to the hardwood staircase, and an updated 2 piece bathroom. 4 bedrooms on the upper level plus a 4pc main bath. Primary bedroom has a 3pc ensuite bath. The full basement is partially finished and offers a large recreation or games room, laundry/utility and tons of storage space. Other highlights include hardwood floors on the main level, updated vinyl windows and siding, updated light fixtures and pleasing neutral paint colours. It's your move, call now! (id:47351)
Property Details
|
MLS® Number
|
24021773 |
|
Property Type
|
Single Family |
|
Features
|
Cul-de-sac, Double Width Or More Driveway, Concrete Driveway |
|
PoolType
|
Above Ground Pool |
Building
|
BathroomTotal
|
3 |
|
BedroomsAboveGround
|
4 |
|
BedroomsTotal
|
4 |
|
Appliances
|
Dishwasher, Dryer, Microwave Range Hood Combo, Refrigerator, Stove, Washer |
|
ConstructedDate
|
1969 |
|
CoolingType
|
Central Air Conditioning |
|
ExteriorFinish
|
Aluminum/vinyl, Brick |
|
FireplaceFuel
|
Gas |
|
FireplacePresent
|
Yes |
|
FireplaceType
|
Insert |
|
FlooringType
|
Carpeted, Hardwood, Laminate, Cushion/lino/vinyl |
|
FoundationType
|
Block |
|
HalfBathTotal
|
1 |
|
HeatingFuel
|
Natural Gas |
|
HeatingType
|
Forced Air, Furnace |
|
StoriesTotal
|
2 |
|
Type
|
House |
Parking
Land
|
Acreage
|
No |
|
FenceType
|
Fence |
|
LandscapeFeatures
|
Landscaped |
|
SizeIrregular
|
62.01x |
|
SizeTotalText
|
62.01x|under 1/2 Acre |
|
ZoningDescription
|
Rl1 |
Rooms
| Level |
Type |
Length |
Width |
Dimensions |
|
Second Level |
4pc Bathroom |
6 ft ,5 in |
7 ft ,7 in |
6 ft ,5 in x 7 ft ,7 in |
|
Second Level |
Bedroom |
10 ft ,1 in |
10 ft ,2 in |
10 ft ,1 in x 10 ft ,2 in |
|
Second Level |
Bedroom |
13 ft ,3 in |
10 ft ,3 in |
13 ft ,3 in x 10 ft ,3 in |
|
Second Level |
Bedroom |
10 ft |
9 ft ,7 in |
10 ft x 9 ft ,7 in |
|
Second Level |
3pc Ensuite Bath |
6 ft ,4 in |
7 ft ,7 in |
6 ft ,4 in x 7 ft ,7 in |
|
Second Level |
Primary Bedroom |
13 ft ,3 in |
10 ft ,10 in |
13 ft ,3 in x 10 ft ,10 in |
|
Basement |
Laundry Room |
12 ft ,1 in |
20 ft ,11 in |
12 ft ,1 in x 20 ft ,11 in |
|
Basement |
Storage |
11 ft ,7 in |
26 ft ,6 in |
11 ft ,7 in x 26 ft ,6 in |
|
Basement |
Family Room |
26 ft ,3 in |
11 ft ,5 in |
26 ft ,3 in x 11 ft ,5 in |
|
Main Level |
Family Room |
15 ft ,7 in |
14 ft ,9 in |
15 ft ,7 in x 14 ft ,9 in |
|
Main Level |
2pc Bathroom |
6 ft ,8 in |
5 ft |
6 ft ,8 in x 5 ft |
|
Main Level |
Dining Room |
11 ft ,3 in |
9 ft ,8 in |
11 ft ,3 in x 9 ft ,8 in |
|
Main Level |
Living Room |
17 ft ,8 in |
13 ft ,10 in |
17 ft ,8 in x 13 ft ,10 in |
|
Main Level |
Kitchen |
18 ft |
11 ft ,3 in |
18 ft x 11 ft ,3 in |
|
Main Level |
Foyer |
8 ft ,11 in |
11 ft ,11 in |
8 ft ,11 in x 11 ft ,11 in |
https://www.realtor.ca/real-estate/27460742/35-cedarwoods-crescent-chatham

