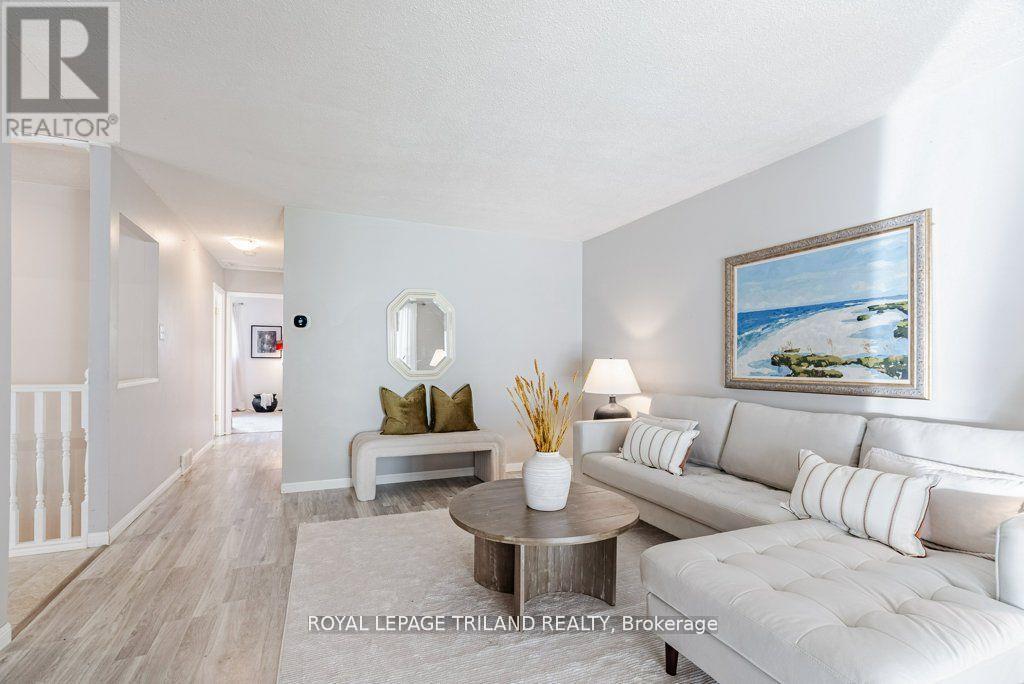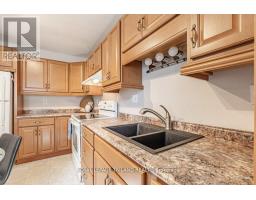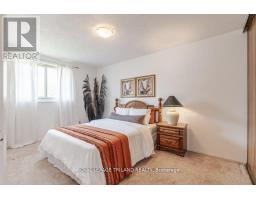3 Bedroom
2 Bathroom
Bungalow
Central Air Conditioning
Forced Air
$499,900
Discover the charm of this inviting bungalow at 35 Caprice Crescent, located in a peaceful and family-friendly neighbourhood in London, Ontario. This well-maintained home features three spacious bedrooms and two bathrooms, providing plenty of room for family and guests. The fenced in backyard offers privacy and and a quiet place to relax. With parks, schools, shopping, grocery and public transit just a short distance away, this location is both convenient and offers a great community. Let's make this delightful bungalow your new home! (id:47351)
Property Details
| MLS® Number | X11914756 |
| Property Type | Single Family |
| Community Name | East I |
| AmenitiesNearBy | Park, Place Of Worship, Public Transit, Schools |
| Features | Lane |
| ParkingSpaceTotal | 3 |
Building
| BathroomTotal | 2 |
| BedroomsAboveGround | 3 |
| BedroomsTotal | 3 |
| Appliances | Water Heater, Dryer, Refrigerator, Stove, Washer |
| ArchitecturalStyle | Bungalow |
| ConstructionStyleAttachment | Detached |
| CoolingType | Central Air Conditioning |
| ExteriorFinish | Vinyl Siding, Brick |
| FoundationType | Concrete |
| HeatingFuel | Natural Gas |
| HeatingType | Forced Air |
| StoriesTotal | 1 |
| Type | House |
| UtilityWater | Municipal Water |
Land
| Acreage | No |
| FenceType | Fenced Yard |
| LandAmenities | Park, Place Of Worship, Public Transit, Schools |
| Sewer | Sanitary Sewer |
| SizeDepth | 88 Ft |
| SizeFrontage | 37 Ft |
| SizeIrregular | 37 X 88 Ft |
| SizeTotalText | 37 X 88 Ft |
| ZoningDescription | R1-1 |
Rooms
| Level | Type | Length | Width | Dimensions |
|---|---|---|---|---|
| Basement | Other | 4.08 m | 4.18 m | 4.08 m x 4.18 m |
| Basement | Bathroom | 1.36 m | 1.92 m | 1.36 m x 1.92 m |
| Basement | Den | 2.68 m | 6.33 m | 2.68 m x 6.33 m |
| Basement | Family Room | 3.63 m | 8.59 m | 3.63 m x 8.59 m |
| Basement | Other | 3.39 m | 2.88 m | 3.39 m x 2.88 m |
| Main Level | Bathroom | 2.9 m | 1.51 m | 2.9 m x 1.51 m |
| Main Level | Bedroom | 2.53 m | 3.15 m | 2.53 m x 3.15 m |
| Main Level | Bedroom | 3.56 m | 3.16 m | 3.56 m x 3.16 m |
| Main Level | Kitchen | 3.86 m | 3.28 m | 3.86 m x 3.28 m |
| Main Level | Living Room | 5.06 m | 5.19 m | 5.06 m x 5.19 m |
| Main Level | Primary Bedroom | 2.88 m | 4.24 m | 2.88 m x 4.24 m |
https://www.realtor.ca/real-estate/27782529/35-caprice-crescent-london-east-i
































































