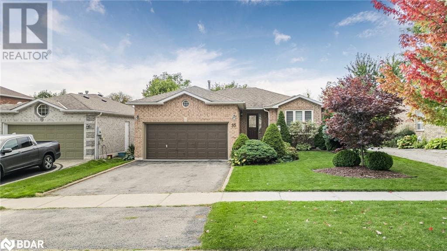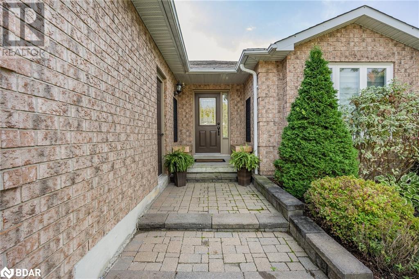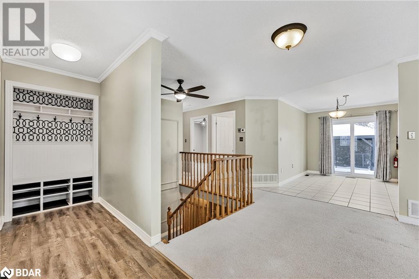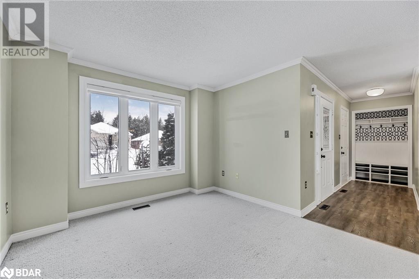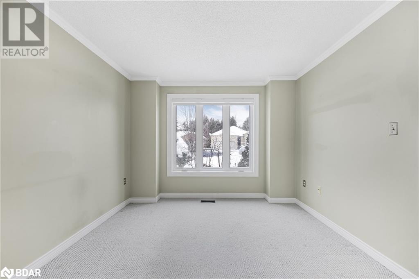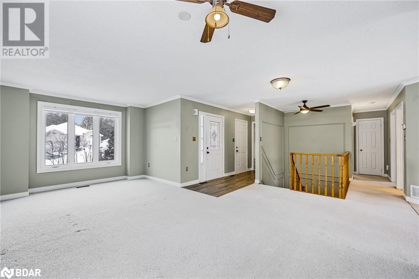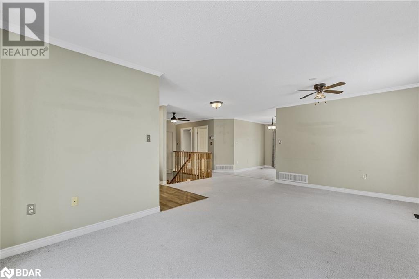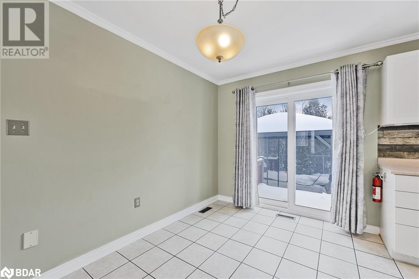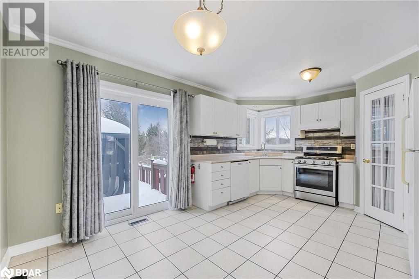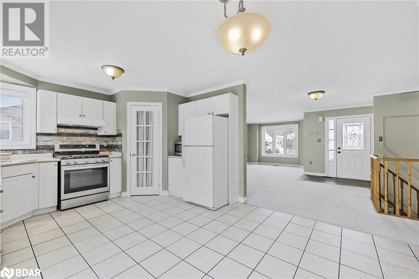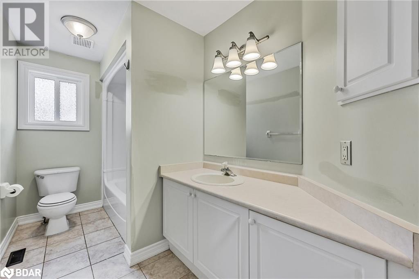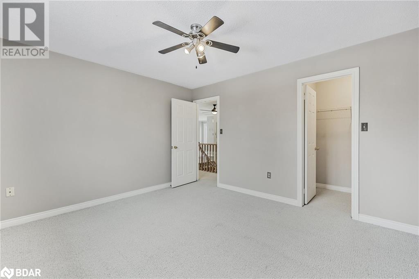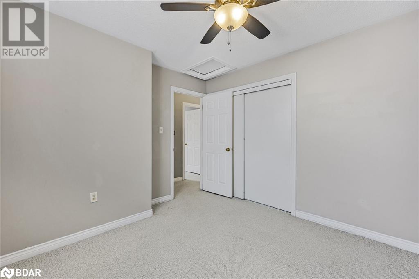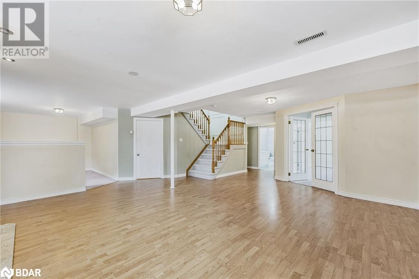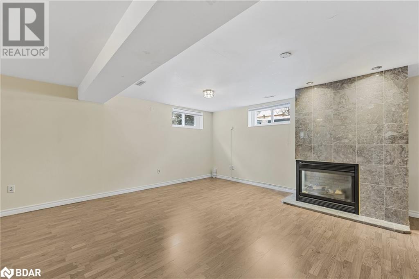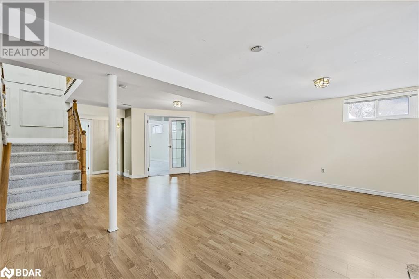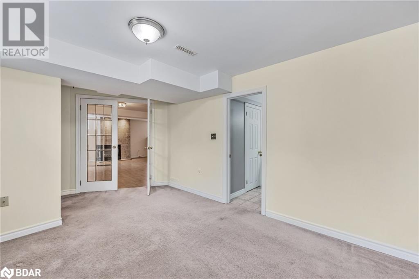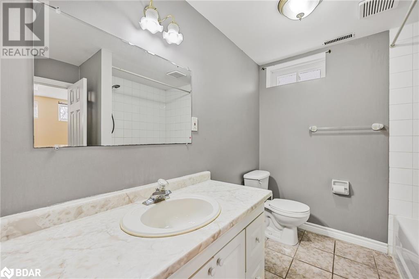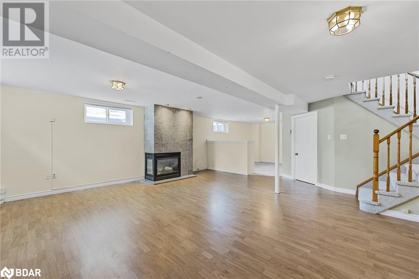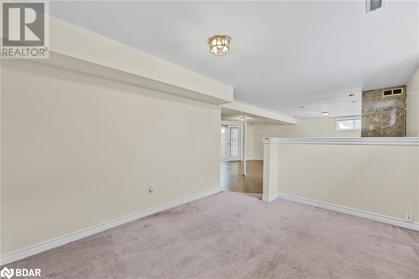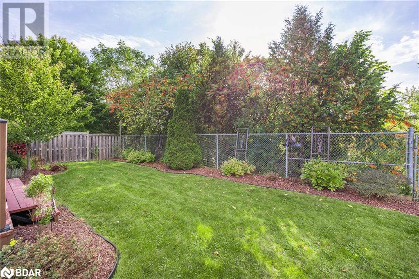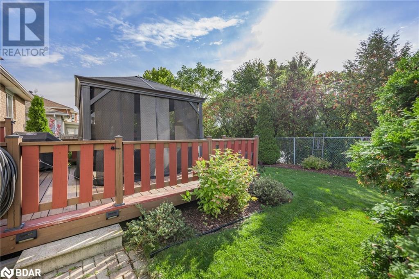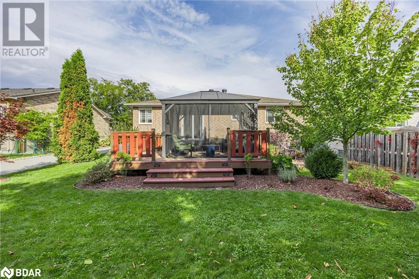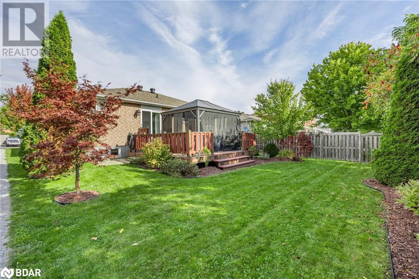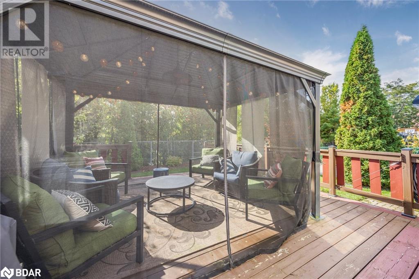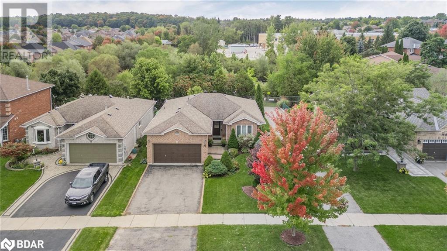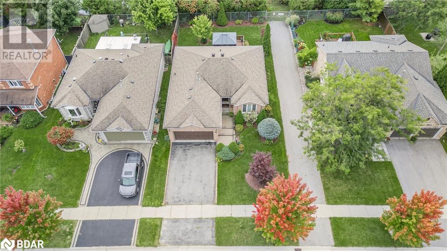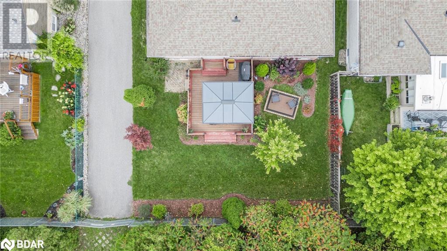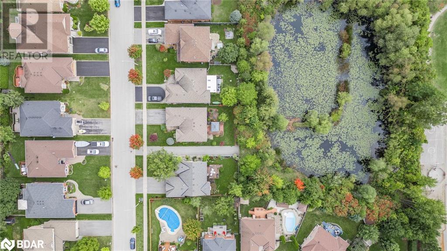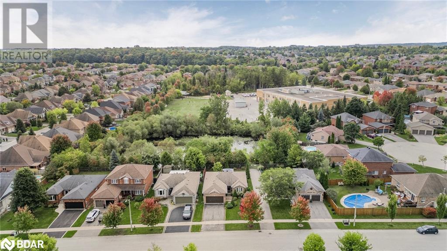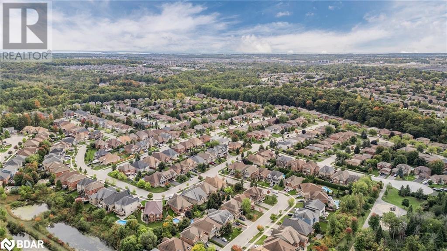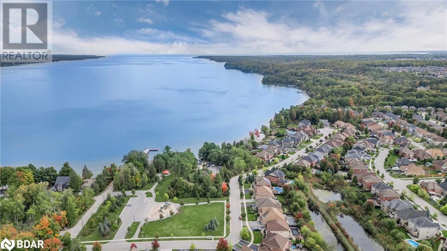3 Bedroom
2 Bathroom
1237 sqft
Bungalow
Fireplace
Central Air Conditioning
Forced Air
$859,900
Welcome to this bright and clean all-brick bungalow, located in the highly desirable Tollendal area, offering a peaceful and private retreat with the added bonus of backing onto a protected area. Enjoy the serenity and natural beauty right in your backyard. The home features a double garage with convenient entry to the house and a double-wide paved driveway, providing ample parking space. Just a short walk to the lake, this property offers the perfect blend of comfort and location. The large eat-in kitchen features a spacious walk-in pantry for providing extra storage. Step outside from the kitchen onto the south-facing deck, ideal for enjoying sunny afternoons and relaxing evenings. The Primary Bedroom features a convenient walk-in closet. The fully finished basement expands your living space, featuring a cozy living room, a bedroom, a 4-piece bathroom, and a separate office area—perfect for working from home or enjoying quiet moments. A gas fireplace adds warmth and ambiance to the lower level, which also features a separate storage room and cold cellar. Recent updates include all new windows and a patio door in 2022, a new furnace and A/C in 2018, and shingles replaced in 2016. With its excellent location and ample living space, this home is an opportunity you won't want to miss! (id:47351)
Property Details
|
MLS® Number
|
40688016 |
|
Property Type
|
Single Family |
|
AmenitiesNearBy
|
Park |
|
EquipmentType
|
Water Heater |
|
Features
|
Conservation/green Belt |
|
ParkingSpaceTotal
|
4 |
|
RentalEquipmentType
|
Water Heater |
Building
|
BathroomTotal
|
2 |
|
BedroomsAboveGround
|
2 |
|
BedroomsBelowGround
|
1 |
|
BedroomsTotal
|
3 |
|
Appliances
|
Dishwasher, Dryer, Microwave, Refrigerator, Water Softener, Washer, Gas Stove(s), Garage Door Opener |
|
ArchitecturalStyle
|
Bungalow |
|
BasementDevelopment
|
Finished |
|
BasementType
|
Full (finished) |
|
ConstructedDate
|
2000 |
|
ConstructionStyleAttachment
|
Detached |
|
CoolingType
|
Central Air Conditioning |
|
ExteriorFinish
|
Brick |
|
FireplacePresent
|
Yes |
|
FireplaceTotal
|
1 |
|
FoundationType
|
Poured Concrete |
|
HeatingFuel
|
Natural Gas |
|
HeatingType
|
Forced Air |
|
StoriesTotal
|
1 |
|
SizeInterior
|
1237 Sqft |
|
Type
|
House |
|
UtilityWater
|
Municipal Water |
Parking
Land
|
Acreage
|
No |
|
LandAmenities
|
Park |
|
Sewer
|
Municipal Sewage System |
|
SizeDepth
|
110 Ft |
|
SizeFrontage
|
49 Ft |
|
SizeTotalText
|
Under 1/2 Acre |
|
ZoningDescription
|
R2, Ep |
Rooms
| Level |
Type |
Length |
Width |
Dimensions |
|
Basement |
Utility Room |
|
|
Measurements not available |
|
Basement |
4pc Bathroom |
|
|
Measurements not available |
|
Basement |
Bedroom |
|
|
9'6'' x 16'6'' |
|
Basement |
Recreation Room |
|
|
19'0'' x 20'0'' |
|
Basement |
Office |
|
|
9'8'' x 15'5'' |
|
Main Level |
4pc Bathroom |
|
|
Measurements not available |
|
Main Level |
Bedroom |
|
|
10'0'' x 10'5'' |
|
Main Level |
Bedroom |
|
|
13'6'' x 11'5'' |
|
Main Level |
Living Room/dining Room |
|
|
16'0'' x 20'11'' |
|
Main Level |
Kitchen |
|
|
16'6'' x 12'0'' |
Utilities
|
Cable
|
Available |
|
Natural Gas
|
Available |
https://www.realtor.ca/real-estate/27776447/35-bayshore-boulevard-barrie
