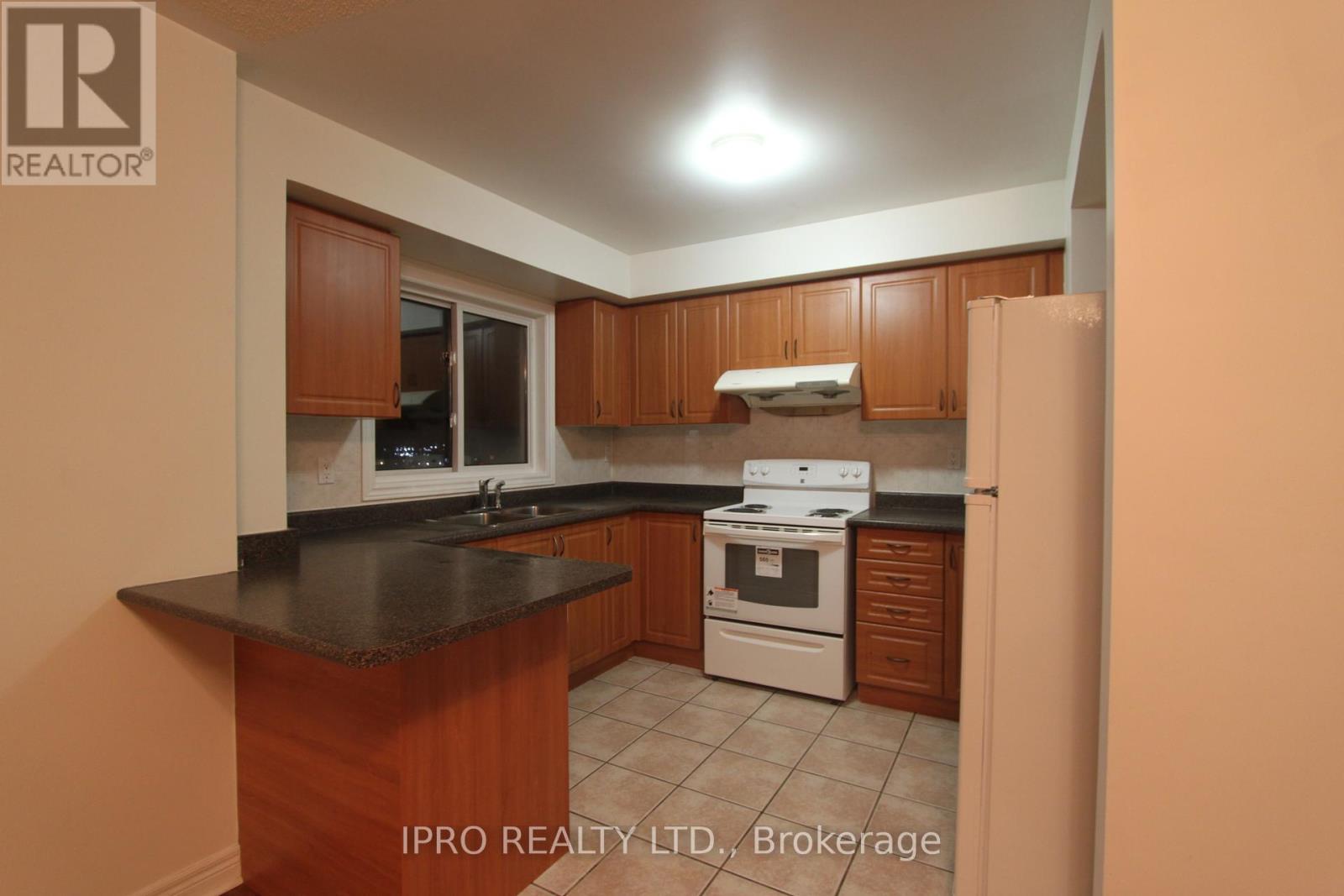3 Bedroom
4 Bathroom
Central Air Conditioning
Forced Air
$3,400 Monthly
Executive Home Located On A Quiet Child Friendly Court, 3 Bdrms, 4 Baths, Wood Floors Throughout, Master Bedroom With Large Closet And Full Ensuite W/Separate Shower, Bright Living/Dining Room Combo W/Picture Window, Family Size Kitchen W/Ceramic Floors, Finished Walkout Basement W/ALarge Rec Room And 3Pc Bath, Access To Garage, Fully Fenced Yard. Close To Square One, Hwy 401 And 403. **** EXTRAS **** Fridge, Stove, B/I Dishwasher, Washer And Dryer, All Elfs, All Blinds And Window Covering. Garage Door Opener With Remote. Prefer No Pets, No Smoking Inside, Hot Water Tank Rent, Snow Removal And Utilities Are Tenants Responsibility. (id:47351)
Property Details
|
MLS® Number
|
W11937802 |
|
Property Type
|
Single Family |
|
Community Name
|
Hurontario |
|
Features
|
Carpet Free |
|
Parking Space Total
|
3 |
Building
|
Bathroom Total
|
4 |
|
Bedrooms Above Ground
|
3 |
|
Bedrooms Total
|
3 |
|
Basement Development
|
Finished |
|
Basement Features
|
Walk Out |
|
Basement Type
|
N/a (finished) |
|
Construction Style Attachment
|
Attached |
|
Cooling Type
|
Central Air Conditioning |
|
Exterior Finish
|
Brick |
|
Flooring Type
|
Parquet, Ceramic, Laminate |
|
Foundation Type
|
Concrete |
|
Half Bath Total
|
1 |
|
Heating Fuel
|
Natural Gas |
|
Heating Type
|
Forced Air |
|
Stories Total
|
3 |
|
Type
|
Row / Townhouse |
|
Utility Water
|
Municipal Water |
Parking
Land
|
Acreage
|
No |
|
Sewer
|
Sanitary Sewer |
|
Size Depth
|
114 Ft |
|
Size Frontage
|
22 Ft |
|
Size Irregular
|
22 X 114 Ft |
|
Size Total Text
|
22 X 114 Ft |
Rooms
| Level |
Type |
Length |
Width |
Dimensions |
|
Third Level |
Primary Bedroom |
5.08 m |
4.15 m |
5.08 m x 4.15 m |
|
Third Level |
Bedroom 2 |
3.71 m |
2.8 m |
3.71 m x 2.8 m |
|
Third Level |
Bedroom 3 |
3.11 m |
2.91 m |
3.11 m x 2.91 m |
|
Main Level |
Living Room |
7.84 m |
3.66 m |
7.84 m x 3.66 m |
|
Main Level |
Dining Room |
7.84 m |
3.66 m |
7.84 m x 3.66 m |
|
Main Level |
Kitchen |
3.66 m |
3.4 m |
3.66 m x 3.4 m |
|
Main Level |
Eating Area |
4.09 m |
3.66 m |
4.09 m x 3.66 m |
|
Ground Level |
Family Room |
5.65 m |
3.65 m |
5.65 m x 3.65 m |
Utilities
https://www.realtor.ca/real-estate/27835557/35-andrika-court-mississauga-hurontario-hurontario














