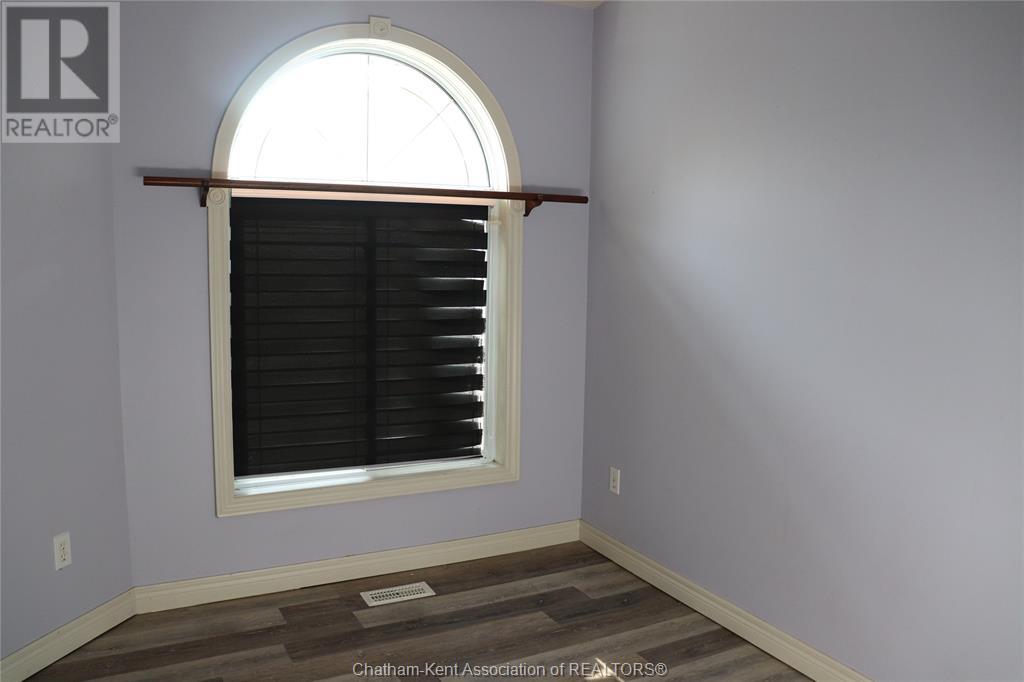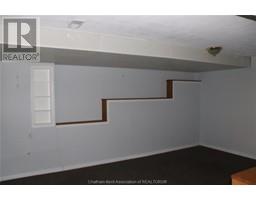2 Bedroom
1 Bathroom
Ranch
Fireplace
Central Air Conditioning, Fully Air Conditioned
Furnace
Landscaped
$369,900
You'll love this idyllic location for the semi-detached home and yard of your retirement. Live on the main floor or enjoy the full basement as well with a grade level walkout into the back yard of your dreams. This 25 year old semi has an attached one car garage , one step up into the main level from garage or sidewalk. The unit is spacious with eat in kitchen and a dining living room combo with a gas fireplace. The primary bedroom has access to the 5 piece bathroom. The bath includes a jet tub and also a stand up shower . There is a second bedroom for guests. The lower level has a finished family room and unfinished area for storage and utility. The walk out basement leads to an astounding back yard complete with a stone pond shared with neighbour, stream, rock gardens and trees. There is an annual shared cost of maintenance on the pond and stream. Make your appointment to visit this home today. (id:47351)
Property Details
|
MLS® Number
|
24026786 |
|
Property Type
|
Single Family |
|
Features
|
Double Width Or More Driveway, Concrete Driveway |
Building
|
Bathroom Total
|
1 |
|
Bedrooms Above Ground
|
2 |
|
Bedrooms Total
|
2 |
|
Architectural Style
|
Ranch |
|
Constructed Date
|
1995 |
|
Construction Style Attachment
|
Semi-detached |
|
Cooling Type
|
Central Air Conditioning, Fully Air Conditioned |
|
Exterior Finish
|
Aluminum/vinyl |
|
Fireplace Fuel
|
Gas |
|
Fireplace Present
|
Yes |
|
Fireplace Type
|
Direct Vent |
|
Flooring Type
|
Carpeted, Cushion/lino/vinyl |
|
Foundation Type
|
Concrete |
|
Heating Fuel
|
Natural Gas |
|
Heating Type
|
Furnace |
|
Stories Total
|
1 |
|
Type
|
House |
Parking
Land
|
Acreage
|
No |
|
Landscape Features
|
Landscaped |
|
Size Irregular
|
31.11x140.76' |
|
Size Total Text
|
31.11x140.76'|under 1/4 Acre |
|
Zoning Description
|
Res |
Rooms
| Level |
Type |
Length |
Width |
Dimensions |
|
Lower Level |
Storage |
12 ft |
|
12 ft x Measurements not available |
|
Lower Level |
Utility Room |
12 ft |
|
12 ft x Measurements not available |
|
Lower Level |
Family Room |
11 ft ,8 in |
|
11 ft ,8 in x Measurements not available |
|
Main Level |
Bedroom |
8 ft ,5 in |
|
8 ft ,5 in x Measurements not available |
|
Main Level |
Primary Bedroom |
11 ft |
|
11 ft x Measurements not available |
|
Main Level |
5pc Bathroom |
5 ft ,7 in |
|
5 ft ,7 in x Measurements not available |
|
Main Level |
Living Room/dining Room |
11 ft ,8 in |
|
11 ft ,8 in x Measurements not available |
|
Main Level |
Kitchen |
9 ft ,7 in |
|
9 ft ,7 in x Measurements not available |
https://www.realtor.ca/real-estate/27614601/35-a-tiffany-street-ridgetown




































