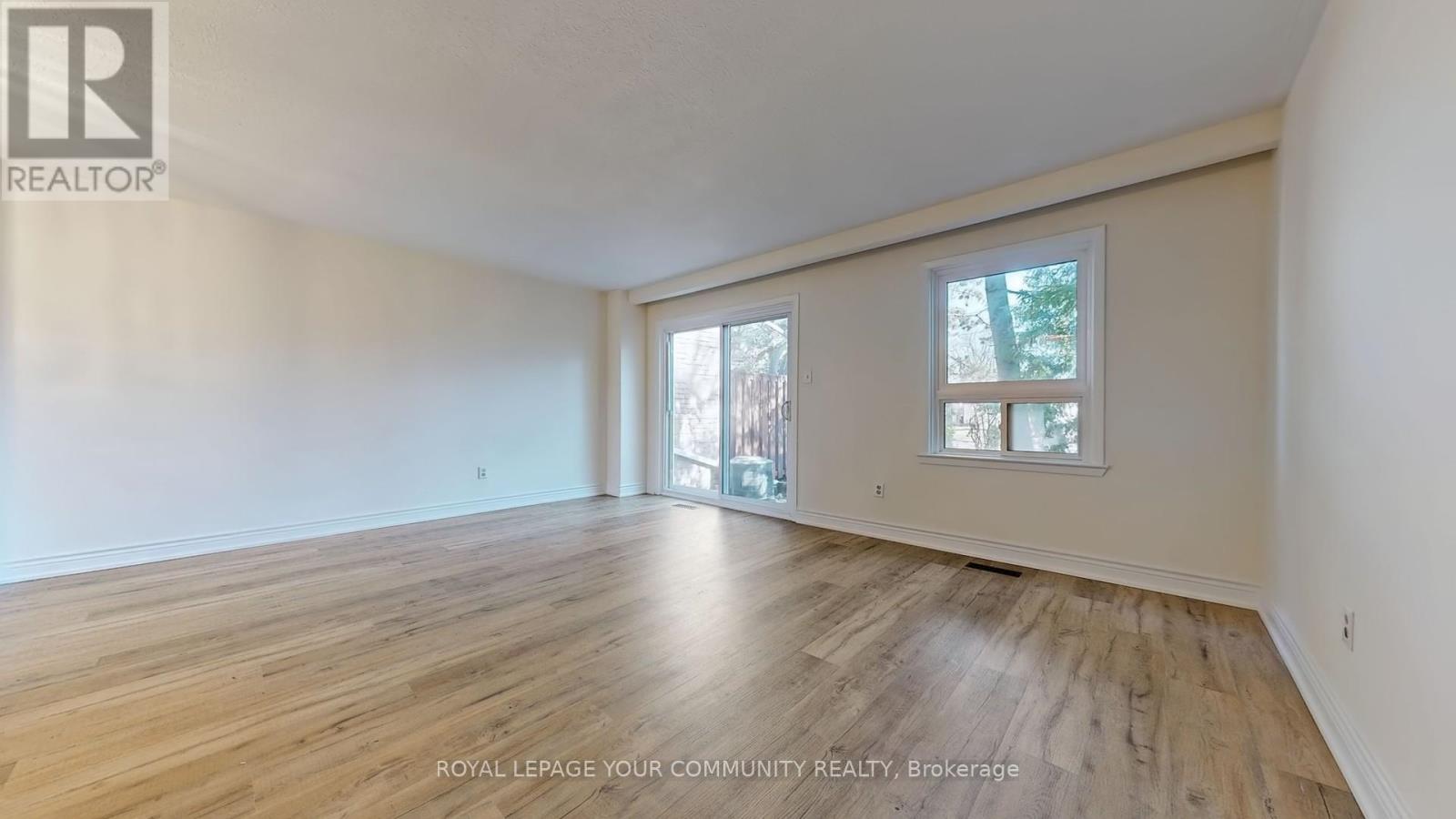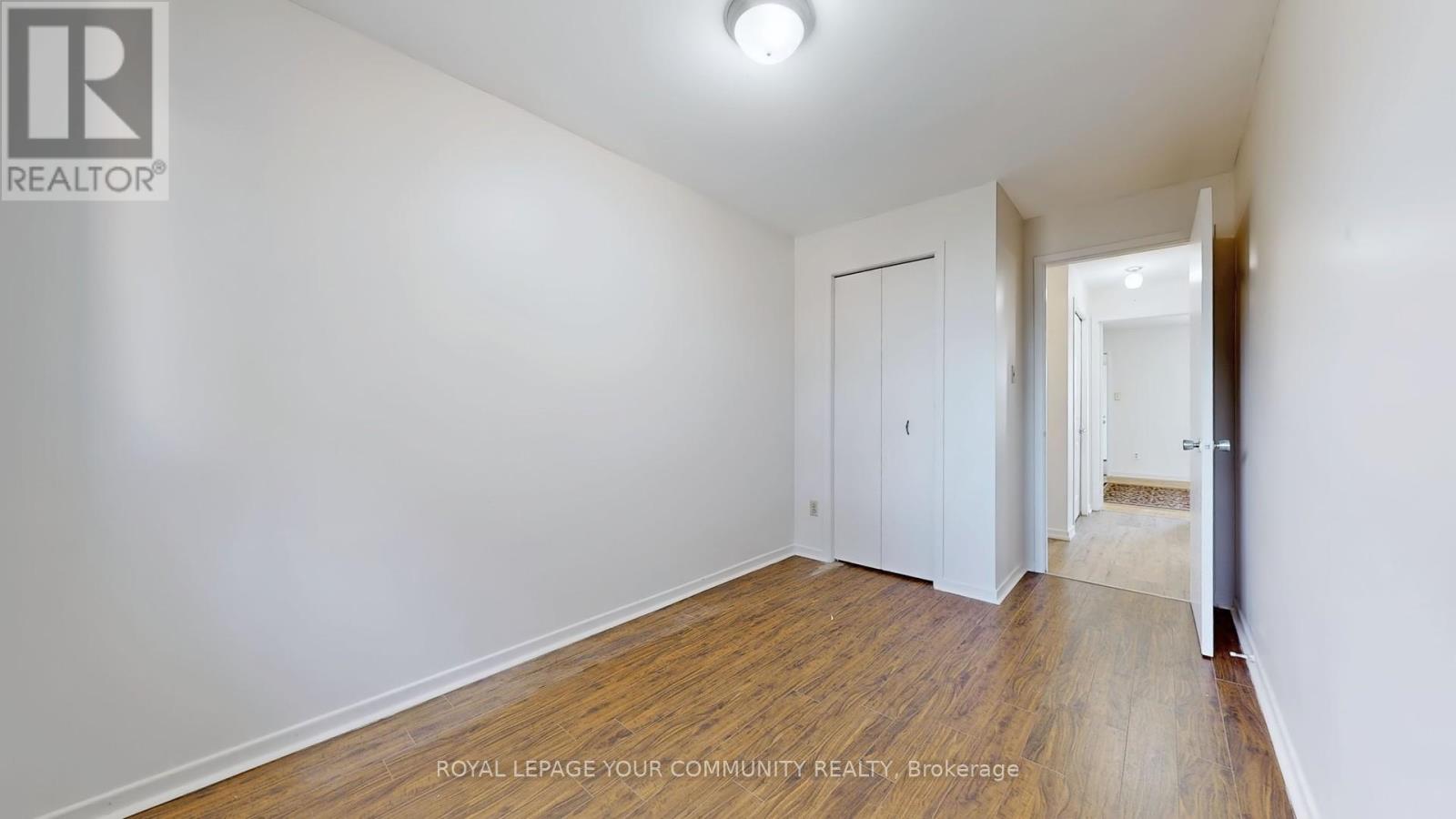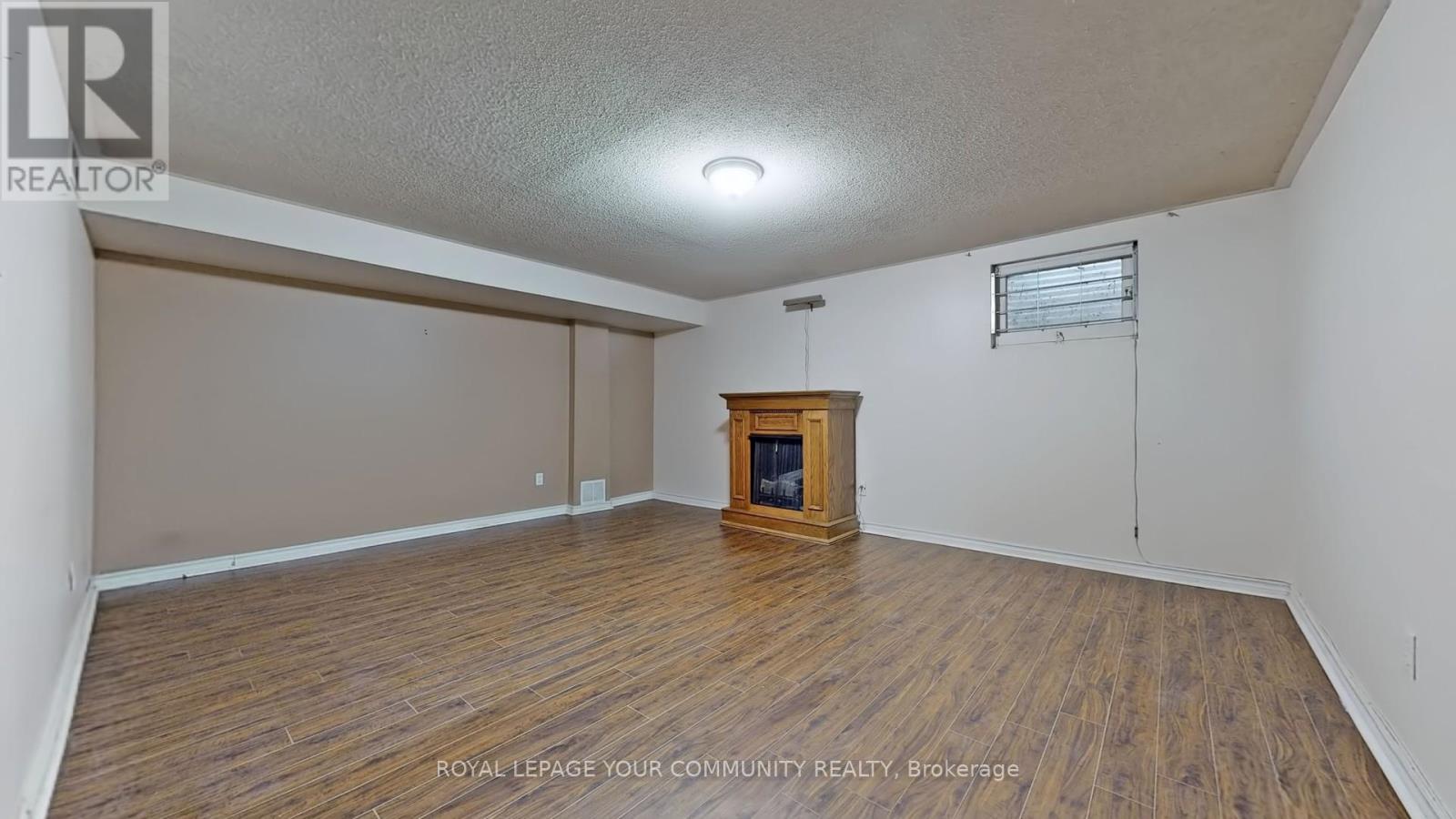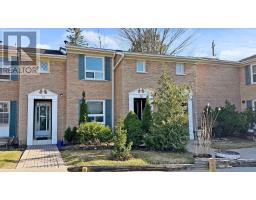35 - 551 Steeles Avenue W Toronto, Ontario M2M 3Y1
3 Bedroom
2 Bathroom
1,200 - 1,399 ft2
Central Air Conditioning
Forced Air
$749,000Maintenance, Water
$707.82 Monthly
Maintenance, Water
$707.82 MonthlyThis practical design town home is nestled in a park-like setting of tree-lined streets and an exclusive private yard, located in the sought-after Newtonbrook neighbourhood. The bright south-facing living room is filled with natural light. The basement features a recreation room, perfect for family entertainment. All windows have been upgraded,newly installed stairs, and vinyl floors. This home is conveniently close to public transit, Centerpoint Mall, and Moore Park. (id:47351)
Property Details
| MLS® Number | C12082112 |
| Property Type | Single Family |
| Community Name | Newtonbrook West |
| Amenities Near By | Place Of Worship, Public Transit, Schools |
| Community Features | Pet Restrictions |
| Equipment Type | Water Heater - Gas |
| Features | Balcony, Carpet Free |
| Parking Space Total | 1 |
| Rental Equipment Type | Water Heater - Gas |
Building
| Bathroom Total | 2 |
| Bedrooms Above Ground | 3 |
| Bedrooms Total | 3 |
| Basement Development | Finished |
| Basement Type | N/a (finished) |
| Cooling Type | Central Air Conditioning |
| Exterior Finish | Brick |
| Flooring Type | Ceramic, Vinyl, Wood, Laminate |
| Half Bath Total | 1 |
| Heating Fuel | Natural Gas |
| Heating Type | Forced Air |
| Stories Total | 2 |
| Size Interior | 1,200 - 1,399 Ft2 |
| Type | Row / Townhouse |
Parking
| No Garage |
Land
| Acreage | No |
| Land Amenities | Place Of Worship, Public Transit, Schools |
Rooms
| Level | Type | Length | Width | Dimensions |
|---|---|---|---|---|
| Second Level | Primary Bedroom | 3.57 m | 5.06 m | 3.57 m x 5.06 m |
| Second Level | Bedroom 2 | 4.12 m | 2.42 m | 4.12 m x 2.42 m |
| Second Level | Bedroom 3 | 5.05 m | 2.52 m | 5.05 m x 2.52 m |
| Lower Level | Recreational, Games Room | 10.1 m | 5.04 m | 10.1 m x 5.04 m |
| Main Level | Kitchen | 4.5 m | 3 m | 4.5 m x 3 m |
| Main Level | Foyer | 6.26 m | 2 m | 6.26 m x 2 m |
| Main Level | Living Room | 6.1 m | 5.05 m | 6.1 m x 5.05 m |
| Main Level | Dining Room | 6.1 m | 5.05 m | 6.1 m x 5.05 m |






































