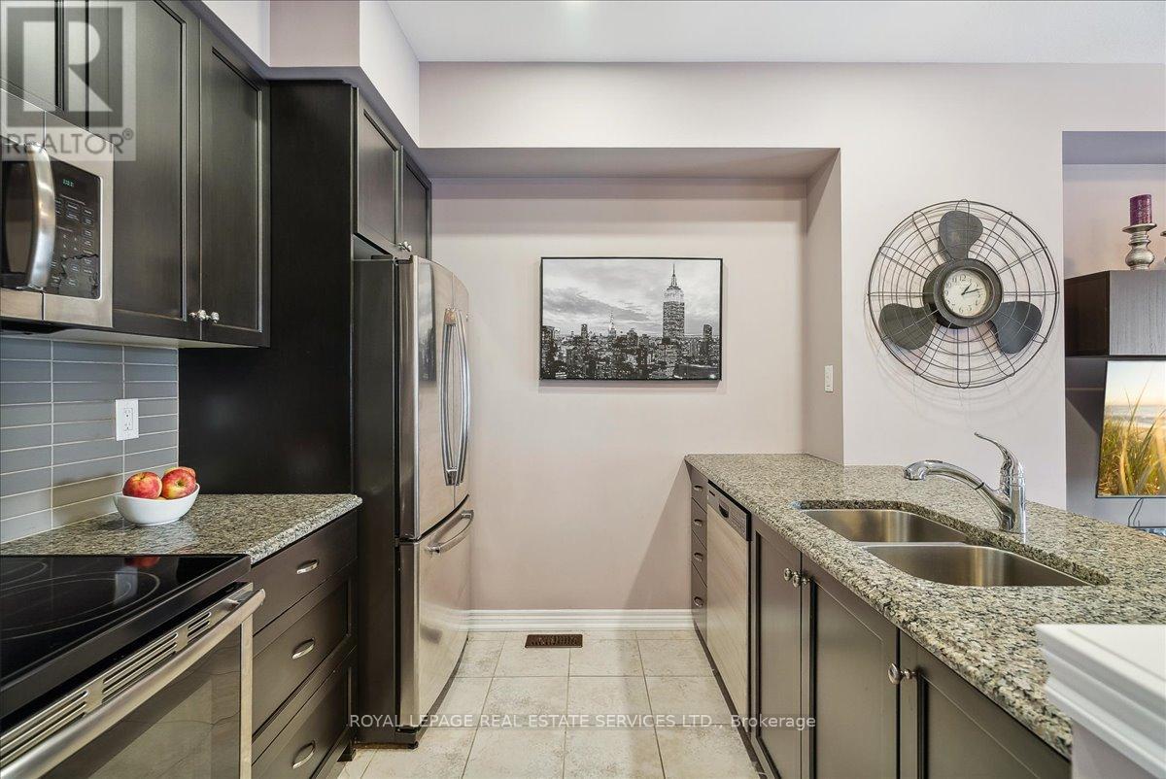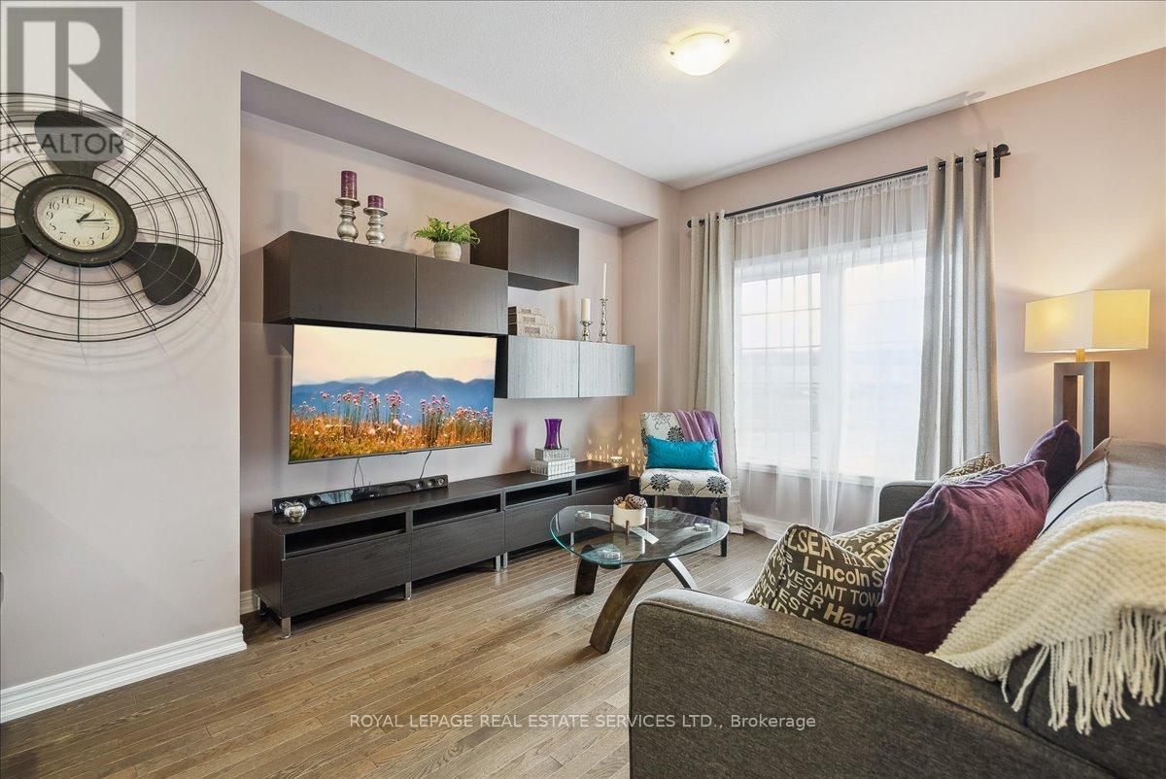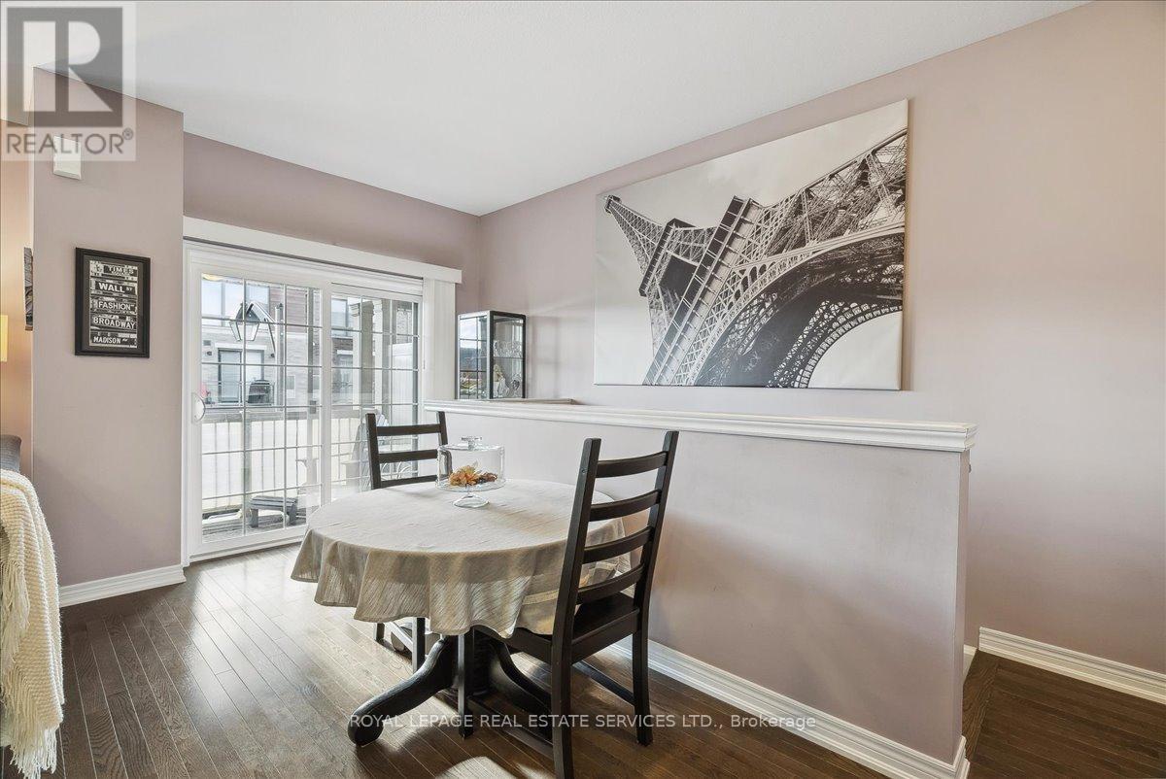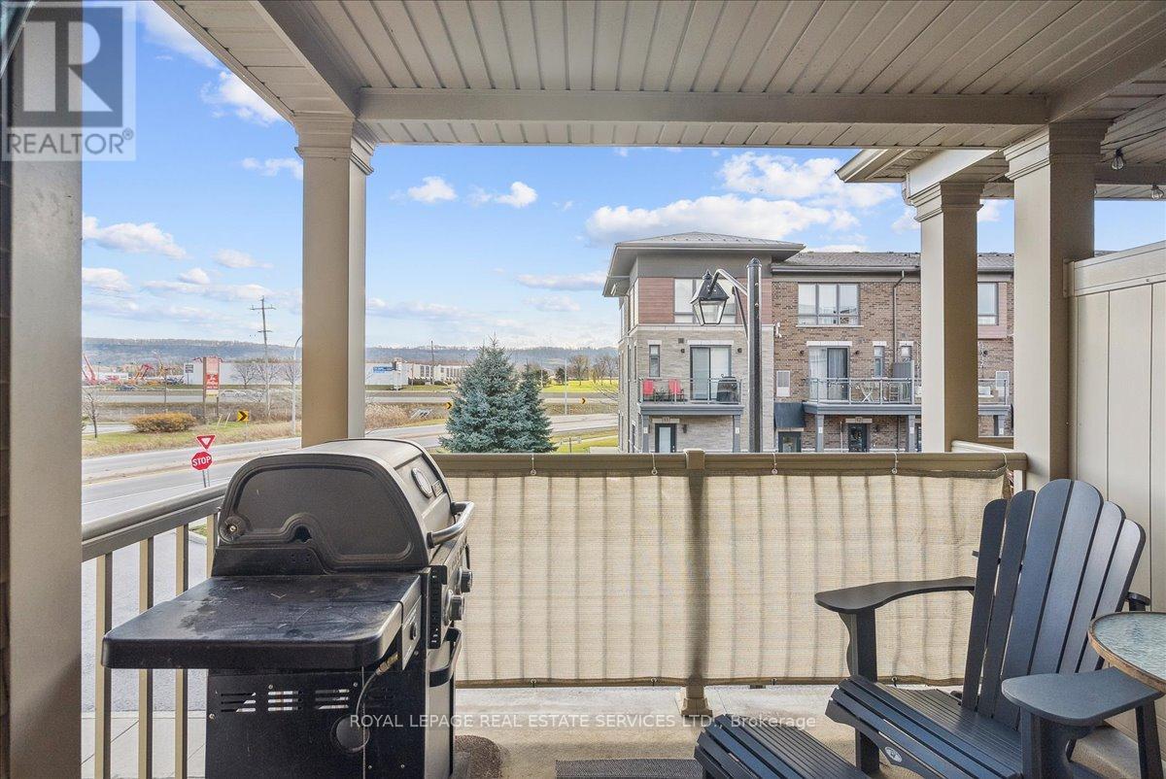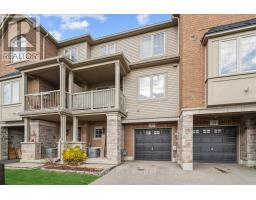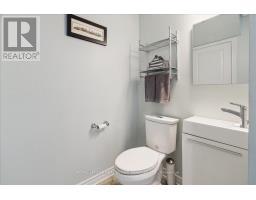2 Bedroom
2 Bathroom
Central Air Conditioning
Forced Air
$619,000
Discover Your Dream Home In This Stunning 3-Storey Townhouse, Just A Few Minutes Walk From The Grimsby Beach Area! The Main Floor Features A Welcoming Foyer With Decorative Door, Tile Floors, And Access To The Garage, Along With A 2-Piece Powder Room And A Laundry/ & Utility Room. On The Second Floor, The Living Room Offers A Picture Window, An Open-Concept Design, And Hardwood Floors, Seamlessly Connecting To The Dining Room, Which Features Sliding Doors Leading To A Balcony. The Stunning Kitchen With Pot Lights, Granite Countertops And Breakfast Bar, GE Stainless Steel Appliances, Double Sink And PANTRY/Storage Closet. A Spacious Primary Bedroom, A Well-Appointed Second Bedroom, And A Stylish Four-Piece Bath Complete This Beautiful Home. Conveniently Located Near Shopping, Restaurants, And With Easy Access To The QEW Highway. Explore The Natural Beauty Of The Fifty-Point Conservation Area Take A Walk Along The Picturesque Waterfront And Enjoy The Scenery. Please disregard the old MLS listing #X11824636. (id:47351)
Open House
This property has open houses!
Starts at:
2:00 pm
Ends at:
4:00 pm
Property Details
|
MLS® Number
|
X11904649 |
|
Property Type
|
Single Family |
|
Community Name
|
540 - Grimsby Beach |
|
AmenitiesNearBy
|
Beach, Marina, Park, Schools, Public Transit |
|
ParkingSpaceTotal
|
2 |
Building
|
BathroomTotal
|
2 |
|
BedroomsAboveGround
|
2 |
|
BedroomsTotal
|
2 |
|
Appliances
|
Central Vacuum, Dishwasher, Dryer, Microwave, Refrigerator, Stove, Washer, Window Coverings |
|
ConstructionStyleAttachment
|
Attached |
|
CoolingType
|
Central Air Conditioning |
|
ExteriorFinish
|
Brick |
|
FoundationType
|
Poured Concrete |
|
HalfBathTotal
|
1 |
|
HeatingFuel
|
Natural Gas |
|
HeatingType
|
Forced Air |
|
StoriesTotal
|
3 |
|
Type
|
Row / Townhouse |
|
UtilityWater
|
Municipal Water |
Parking
Land
|
Acreage
|
No |
|
LandAmenities
|
Beach, Marina, Park, Schools, Public Transit |
|
Sewer
|
Sanitary Sewer |
|
SizeDepth
|
41 Ft ,10 In |
|
SizeFrontage
|
21 Ft |
|
SizeIrregular
|
21 X 41.9 Ft |
|
SizeTotalText
|
21 X 41.9 Ft |
|
SurfaceWater
|
Lake/pond |
|
ZoningDescription
|
Rm2 |
Rooms
| Level |
Type |
Length |
Width |
Dimensions |
|
Second Level |
Living Room |
3.92 m |
3.82 m |
3.92 m x 3.82 m |
|
Second Level |
Dining Room |
5.01 m |
2.31 m |
5.01 m x 2.31 m |
|
Second Level |
Kitchen |
2.93 m |
2.44 m |
2.93 m x 2.44 m |
|
Third Level |
Primary Bedroom |
4.34 m |
3.04 m |
4.34 m x 3.04 m |
|
Third Level |
Bedroom |
3.27 m |
2.95 m |
3.27 m x 2.95 m |
|
Main Level |
Foyer |
3.05 m |
1.84 m |
3.05 m x 1.84 m |
|
Main Level |
Utility Room |
1.23 m |
1.26 m |
1.23 m x 1.26 m |
https://www.realtor.ca/real-estate/27761529/35-515-winston-road-grimsby-540-grimsby-beach-540-grimsby-beach







